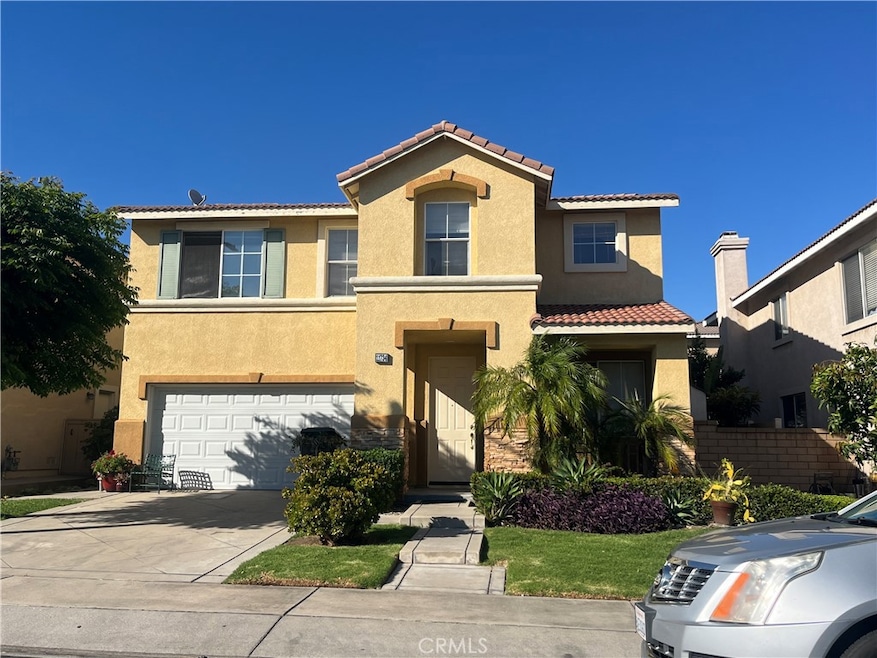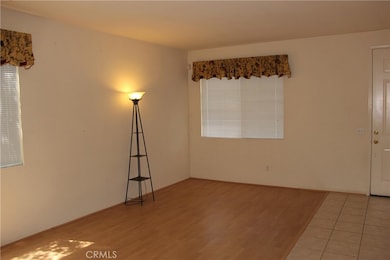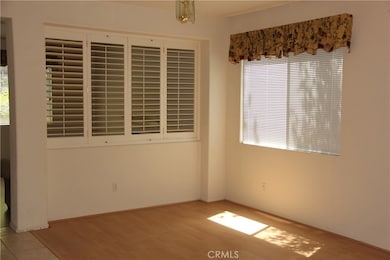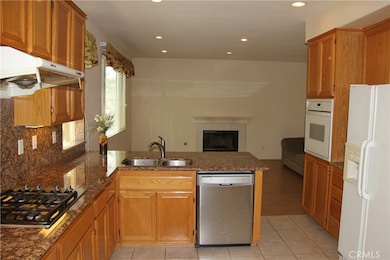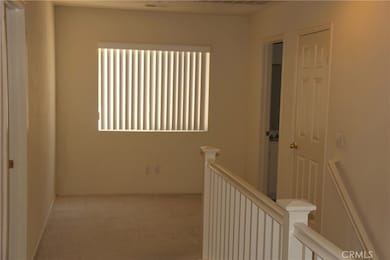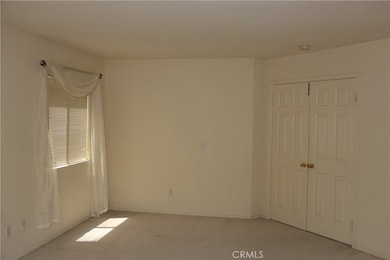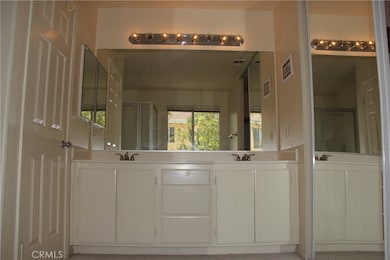11734 Parliament Dr Rancho Cucamonga, CA 91730
Terra Vista NeighborhoodHighlights
- Loft
- Neighborhood Views
- 2 Car Attached Garage
- Terra Vista Elementary Rated A
- Home Office
- Walk-In Closet
About This Home
Beautiful 4-Bedroom Home in Gated Independence Village Top Etiwanda School District
Welcome to this spacious and well-maintained 4-bedroom, 2.5-bath single-family home, nestled in the highly desirable gated community of Independence Village. Located within the award-winning Etiwanda School District, this home combines comfort, convenience, and style.
Step inside to a bright open floor plan featuring laminate hardwood and tile floors downstairs, and plush carpet upstairs. Enjoy formal living and dining spaces that flow into a cozy family room with a fireplace perfect for relaxing evenings. The updated kitchen boasts granite countertops, top brand appliances, and a large breakfast nook ideal for casual dining.
Upstairs, you'll find all four bedrooms including a huge primary suite with a custom walk-in closet and an en-suite bathroom featuring dual vanities, a soaking tub, and separate shower. A bonus study room with built-in bookshelves adds flexible space for a home office or reading corner.
The landscaped backyard is perfect for outdoor entertaining, with easy access through sliding glass doors. The epoxy-coated garage floor adds a clean, finished touch.
Enjoy a quiet neighborhood with a community park just around the corner, showcasing mountain views and open green space. Conveniently located near Victoria Gardens, Ontario Mills, and minutes from the 210, 15, 10, and 60 freeways.
At least 12 month lease.
Owner pays for HOA ($112) and front yard gardening.
Tenant takes care of backyard gardening.
Tenant pays for all utilities.
Listing Agent
Pacific Sterling Realty Brokerage Phone: 949-632-9137 License #02209056 Listed on: 07/16/2025

Home Details
Home Type
- Single Family
Est. Annual Taxes
- $5,443
Year Built
- Built in 1999
Lot Details
- 4,400 Sq Ft Lot
- Density is up to 1 Unit/Acre
Parking
- 2 Car Attached Garage
Interior Spaces
- 2,276 Sq Ft Home
- 2-Story Property
- Entryway
- Family Room
- Living Room
- Dining Room with Fireplace
- Home Office
- Loft
- Neighborhood Views
Bedrooms and Bathrooms
- 4 Bedrooms
- All Upper Level Bedrooms
- Walk-In Closet
Laundry
- Laundry Room
- Washer and Gas Dryer Hookup
Schools
- Terra Vista Elementary School
- Etiwanda Middle School
- Rancho Cucamonga High School
Additional Features
- Exterior Lighting
- Central Air
Listing and Financial Details
- Security Deposit $3,500
- Rent includes association dues
- 12-Month Minimum Lease Term
- Available 8/1/25
- Tax Lot 251
- Tax Tract Number 15072
- Assessor Parcel Number 1090102370000
Community Details
Overview
- Property has a Home Owners Association
Recreation
- Park
- Dog Park
- Bike Trail
Pet Policy
- Pet Deposit $500
Map
Source: California Regional Multiple Listing Service (CRMLS)
MLS Number: OC25160657
APN: 1090-102-37
- 7358 Freedom Place
- 11867 Worcester Dr
- 7343 Legacy Place
- 7326 Oxford Place
- 7253 Comiso Way
- 7279 Cosenza Place
- 7200 Comiso Way
- 7192 Carano Place
- 7353 Ellena W Unit 73
- 7353 Ellena W
- 11433 Mountain View Dr Unit 62
- 7116 Sapri Place
- 11901 Ardmoor Ct
- 7418 Solstice Place
- 11911 Ardmoor Ct
- 11399 Williams Ridge Dr
- 11868 Bunker Hill Dr
- 7459 Solstice Place
- 7059 Potenza Place
- 11318 Fitzpatrick Dr
- 7353 Ellena W
- 7246 Cumberland Place
- 11660 Church St
- 11755 Malaga Dr
- 11343 Mountain View Dr
- 7080 Tolentino Place
- 7418 Solstice Place
- 12166 Rising Star Dr
- 11258 Alencon Dr
- 11871 Trapani Dr
- 7622 Belpine Place
- 11174 Corsica Ct
- 11217 Amiata Dr
- 7868 Milliken Ave
- 7522 Oakford Ct
- 7045 Chicago Ct
- 7691 Creole Place Unit 6
- 11161 Delaware St
- 10935 Terra Vista Pkwy
- 11558 Grimaldi Rd
