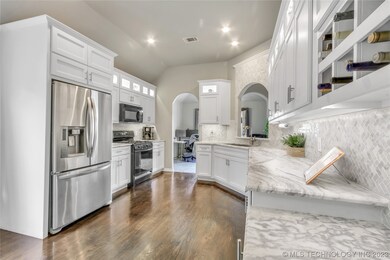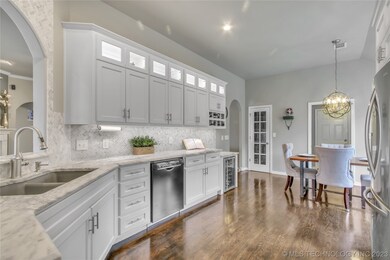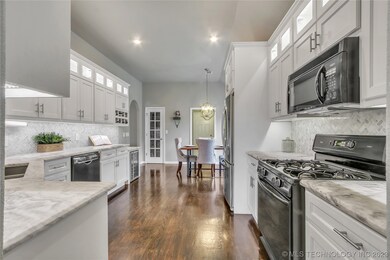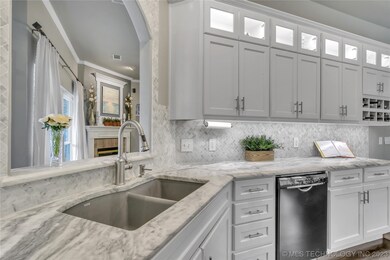
Estimated Value: $287,000 - $310,000
Highlights
- Craftsman Architecture
- Vaulted Ceiling
- Attic
- Jenks West Elementary School Rated A
- Wood Flooring
- Stone Countertops
About This Home
As of August 2023You will love this charming ONE STORY home in Churchill Park! Located in the desirable Jenks School District, this 3 bed / 2 bath home features 10 ft ceilings, arched doorways, and floods of natural light. The living room has a corner, gas-log fireplace with large windows and direct access to a covered patio. The stunning custom upgraded kitchen boasts vaulted ceilings, recessed lighting, hardwood floors, sleek appliances, wine refrigerator, built-in wine rack, quartzite countertops, gorgeous white cabinets, custom cabinet lighting, and a walk in pantry. The master bedroom has soaring 12 ft vaulted ceilings, an ensuite with dual vanities, and a whirlpool tub. This is a fantastic place to raise a family ~ neighborhood features two parks, two basketball courts, and 1.7 miles of lighted trails, as well as numerous community events throughout the year.
Home Details
Home Type
- Single Family
Est. Annual Taxes
- $2,451
Year Built
- Built in 2000
Lot Details
- 7,440 Sq Ft Lot
- East Facing Home
- Privacy Fence
HOA Fees
- $11 Monthly HOA Fees
Parking
- 2 Car Attached Garage
Home Design
- Craftsman Architecture
- Brick Exterior Construction
- Slab Foundation
- Wood Frame Construction
- Fiberglass Roof
- Asphalt
Interior Spaces
- 1,727 Sq Ft Home
- 1-Story Property
- Wired For Data
- Vaulted Ceiling
- Ceiling Fan
- Gas Log Fireplace
- Vinyl Clad Windows
- Fire and Smoke Detector
- Washer and Electric Dryer Hookup
- Attic
Kitchen
- Gas Oven
- Built-In Range
- Microwave
- Plumbed For Ice Maker
- Dishwasher
- Wine Refrigerator
- Stone Countertops
- Disposal
Flooring
- Wood
- Carpet
- Tile
Bedrooms and Bathrooms
- 3 Bedrooms
- 2 Full Bathrooms
Outdoor Features
- Rain Gutters
- Porch
Schools
- West Elementary School
- Jenks Middle School
- Jenks High School
Utilities
- Zoned Heating and Cooling
- Heating System Uses Gas
- Gas Water Heater
- High Speed Internet
- Phone Available
- Cable TV Available
Community Details
Overview
- Churchill Park B6 13 Subdivision
Recreation
- Park
Ownership History
Purchase Details
Home Financials for this Owner
Home Financials are based on the most recent Mortgage that was taken out on this home.Purchase Details
Home Financials for this Owner
Home Financials are based on the most recent Mortgage that was taken out on this home.Purchase Details
Similar Homes in Jenks, OK
Home Values in the Area
Average Home Value in this Area
Purchase History
| Date | Buyer | Sale Price | Title Company |
|---|---|---|---|
| Mung John | $300,000 | Titan Title | |
| Bellerud Annette M | $1,635,000 | None Available | |
| Easterwood Brian | $129,000 | -- |
Mortgage History
| Date | Status | Borrower | Loan Amount |
|---|---|---|---|
| Open | Mung John | $240,000 | |
| Previous Owner | Bellerud Annette M | $158,498 | |
| Previous Owner | Easterwood Brian E | $100,000 |
Property History
| Date | Event | Price | Change | Sq Ft Price |
|---|---|---|---|---|
| 08/03/2023 08/03/23 | Sold | $300,000 | -1.6% | $174 / Sq Ft |
| 07/11/2023 07/11/23 | Pending | -- | -- | -- |
| 06/22/2023 06/22/23 | For Sale | $305,000 | 0.0% | $177 / Sq Ft |
| 06/12/2023 06/12/23 | Pending | -- | -- | -- |
| 05/31/2023 05/31/23 | For Sale | $305,000 | +86.7% | $177 / Sq Ft |
| 02/18/2013 02/18/13 | Sold | $163,400 | +2.2% | $92 / Sq Ft |
| 01/03/2013 01/03/13 | Pending | -- | -- | -- |
| 01/03/2013 01/03/13 | For Sale | $159,900 | -- | $90 / Sq Ft |
Tax History Compared to Growth
Tax History
| Year | Tax Paid | Tax Assessment Tax Assessment Total Assessment is a certain percentage of the fair market value that is determined by local assessors to be the total taxable value of land and additions on the property. | Land | Improvement |
|---|---|---|---|---|
| 2024 | $2,504 | $29,389 | $3,083 | $26,306 |
| 2023 | $2,504 | $19,668 | $2,226 | $17,442 |
| 2022 | $2,451 | $19,066 | $2,694 | $16,372 |
| 2021 | $2,407 | $18,482 | $2,612 | $15,870 |
| 2020 | $2,354 | $18,482 | $2,612 | $15,870 |
| 2019 | $2,370 | $18,482 | $2,612 | $15,870 |
| 2018 | $2,334 | $18,080 | $2,555 | $15,525 |
| 2017 | $2,225 | $18,525 | $2,618 | $15,907 |
| 2016 | $2,210 | $17,985 | $2,637 | $15,348 |
| 2015 | $2,252 | $17,985 | $2,637 | $15,348 |
| 2014 | $2,303 | $17,985 | $2,637 | $15,348 |
Agents Affiliated with this Home
-
Kyla Calhoun

Seller's Agent in 2023
Kyla Calhoun
Keller Williams Preferred
(918) 408-1071
6 in this area
137 Total Sales
-
Zen Dim
Z
Buyer's Agent in 2023
Zen Dim
Henry Hinds Realty, LLC
(918) 298-5588
28 in this area
57 Total Sales
-
Ronda Butler

Seller's Agent in 2013
Ronda Butler
Keller Williams Preferred
(918) 361-6231
4 in this area
131 Total Sales
-
Paula Stevenson

Buyer's Agent in 2013
Paula Stevenson
Realty One Group Dreamers
(918) 812-2325
2 in this area
61 Total Sales
Map
Source: MLS Technology
MLS Number: 2317792
APN: 60541-82-36-54880
- 10613 S Holley St
- 1021 W 117th St S
- 11220 S Fir Ave
- 11212 S Fir Ave
- 11225 S Fir Ave
- 11908 S Forest Place
- 11709 S Forest Ct
- 1405 W 118th St S
- 11395 S Juniper St
- 11521 S Locust Ave
- 12120 S Elm St
- 12102 S Elm St
- 698 W 113th Ct S
- 682 W 113th Ct S
- 3320 W Jamestown Ct S
- 11261 S Fir Ave
- 11265 S Fir Ave
- 11257 S Fir Ave
- 11249 S Fir Ave
- 11264 S Fir Ave
- 11734 S Holley St
- 11730 S Holley St
- 11738 S Holley St
- 11711 S Holley Ct
- 11726 S Holley St
- 11715 S Holley Ct
- 11742 S Holley St
- 11731 S Holley St
- 11707 S Holley Ct
- 11727 S Holley St
- 11722 S Holley St
- 1007 W 118th St S
- 11723 S Holley St
- 11739 S Holley St
- 11746 S Holley St
- 11718 S Holley Ct
- 11703 S Holley Ct
- 1011 W 118th St S
- 11743 S Holley St
- 11719 S Holley St






