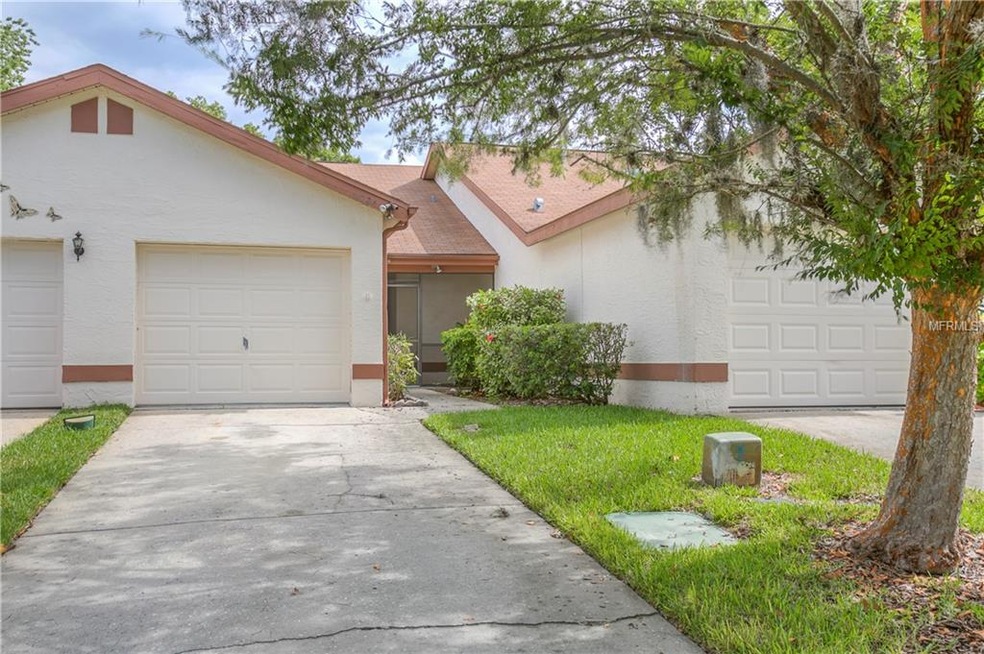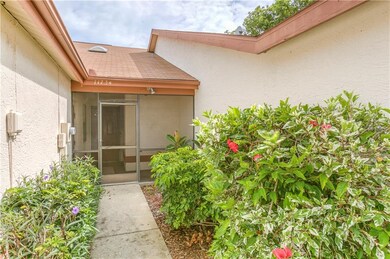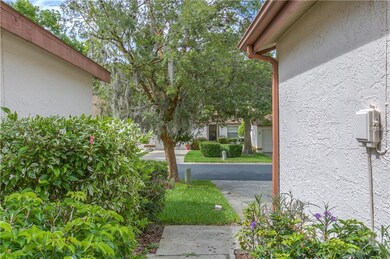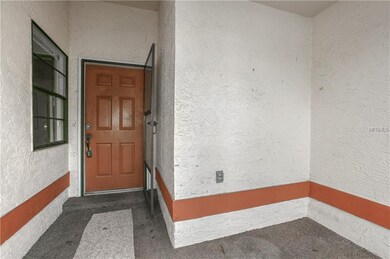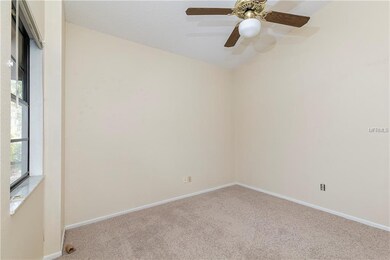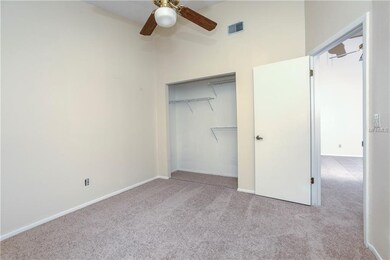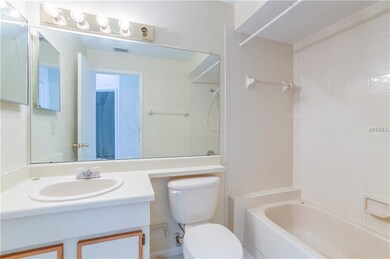
11734 Spring Tree Ln Port Richey, FL 34668
Timber Oaks NeighborhoodHighlights
- View of Trees or Woods
- Mature Landscaping
- Rear Porch
- Property is near public transit
- Community Pool
- 1 Car Attached Garage
About This Home
As of August 2024Pets allowed!!! This Beautiful 2, Bedroom, 2 Bath, and 1 car garage Villa in Forestwood. Bright open eat-in kitchen with a with a breakfast bar. This home has a dining room living room combination. Spacious split plan bedrooms with large baths. Nice size backyard. with no rear Nabors. New paint inside and new carpet. Well maintained. Sliders from living room to peaceful Florida room.
Last Agent to Sell the Property
SUNCOAST GROUP REALTORS LLC License #3151810 Listed on: 07/02/2018
Home Details
Home Type
- Single Family
Est. Annual Taxes
- $1,033
Year Built
- Built in 1987
Lot Details
- 4,514 Sq Ft Lot
- Mature Landscaping
- Property is zoned MF1
HOA Fees
- $103 Monthly HOA Fees
Parking
- 1 Car Attached Garage
Home Design
- Villa
- Slab Foundation
- Shingle Roof
- Block Exterior
- Stucco
Interior Spaces
- 1,004 Sq Ft Home
- Ceiling Fan
- Combination Dining and Living Room
- Views of Woods
- Fire and Smoke Detector
- Laundry in Garage
Kitchen
- Eat-In Kitchen
- Range<<rangeHoodToken>>
- <<microwave>>
Flooring
- Carpet
- Ceramic Tile
- Vinyl
Bedrooms and Bathrooms
- 2 Bedrooms
- Split Bedroom Floorplan
- 2 Full Bathrooms
Outdoor Features
- Screened Patio
- Exterior Lighting
- Rear Porch
Schools
- Gulf Highland Elementary School
- Bayonet Point Middle School
- Fivay High School
Additional Features
- Property is near public transit
- Central Heating and Cooling System
Listing and Financial Details
- Down Payment Assistance Available
- Visit Down Payment Resource Website
- Tax Lot 47
- Assessor Parcel Number 11-25-16-002H-00000-0470
Community Details
Overview
- Association fees include community pool, ground maintenance
- Forestwood Subdivision
- Rental Restrictions
Recreation
- Community Pool
Ownership History
Purchase Details
Similar Homes in the area
Home Values in the Area
Average Home Value in this Area
Purchase History
| Date | Type | Sale Price | Title Company |
|---|---|---|---|
| Warranty Deed | $210,000 | Champions Title Services |
Mortgage History
| Date | Status | Loan Amount | Loan Type |
|---|---|---|---|
| Previous Owner | $72,200 | New Conventional |
Property History
| Date | Event | Price | Change | Sq Ft Price |
|---|---|---|---|---|
| 08/19/2024 08/19/24 | Sold | $192,000 | -3.9% | $191 / Sq Ft |
| 07/18/2024 07/18/24 | Pending | -- | -- | -- |
| 07/12/2024 07/12/24 | Price Changed | $199,800 | -2.4% | $199 / Sq Ft |
| 06/24/2024 06/24/24 | For Sale | $204,800 | +169.5% | $204 / Sq Ft |
| 08/31/2018 08/31/18 | Sold | $76,000 | -4.9% | $76 / Sq Ft |
| 07/18/2018 07/18/18 | Pending | -- | -- | -- |
| 07/02/2018 07/02/18 | For Sale | $79,900 | -- | $80 / Sq Ft |
Tax History Compared to Growth
Tax History
| Year | Tax Paid | Tax Assessment Tax Assessment Total Assessment is a certain percentage of the fair market value that is determined by local assessors to be the total taxable value of land and additions on the property. | Land | Improvement |
|---|---|---|---|---|
| 2024 | $777 | $73,900 | -- | -- |
Agents Affiliated with this Home
-
Sue Salm

Seller's Agent in 2024
Sue Salm
RE/MAX
(727) 808-9969
3 in this area
148 Total Sales
-
Mike Downey, Jr

Buyer's Agent in 2024
Mike Downey, Jr
AMERICAN HOMES REALTY GROUP
(813) 990-9232
1 in this area
63 Total Sales
-
Charles Ulatowski

Seller's Agent in 2018
Charles Ulatowski
SUNCOAST GROUP REALTORS LLC
(727) 259-3988
33 Total Sales
-
Kristina Fisher

Seller Co-Listing Agent in 2018
Kristina Fisher
SUNCOAST GROUP REALTORS LLC
(727) 251-8030
29 Total Sales
Map
Source: Stellar MLS
MLS Number: W7802670
APN: 11-25-16-002H-00000-0470
- 8206 Leafy Ct
- 11725 Spring Tree Ln
- 11737 Spring Tree Ln
- 11735 Rolling Pine Ln
- 11743 Rolling Pine Ln Unit 17
- 8111 Merrimac Dr
- 11541 Orleans Ln Unit 15A
- 11653 Orleans Ln
- 8130 Merrimac Dr
- 7901 Marlboro Dr
- 8336 Monaco Dr Unit A
- 8110 Bismark Ct
- 12101 Meadowbrook Ln
- 11726 Oceanside Dr
- 11715 Salmon Dr
- 11810 Oceanside Dr
- 8130 Braddock Cir Unit 3
- 12106 Bear Creek Ln
- 11615 Meadow Dr
- 8131 Braddock Cir Unit 1
