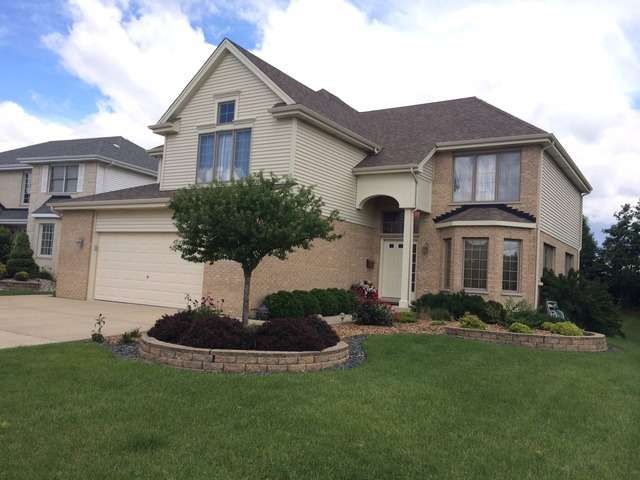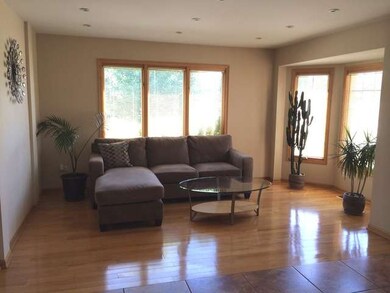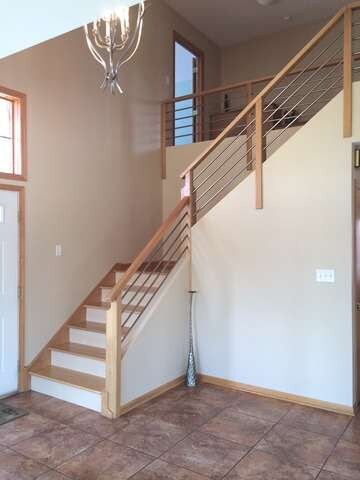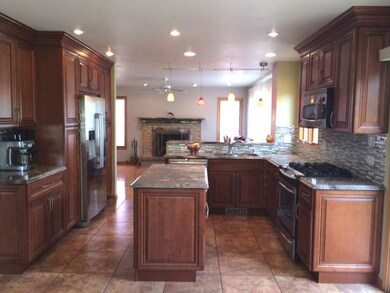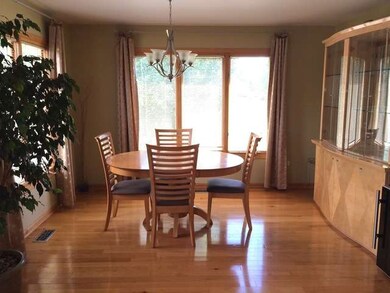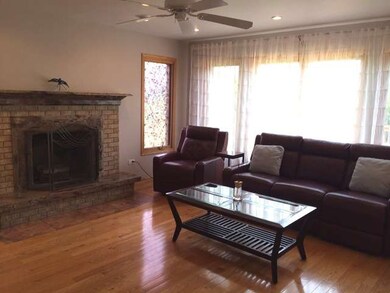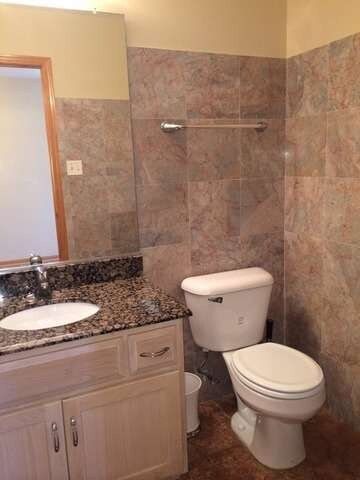
11736 Long Run Dr Orland Park, IL 60467
Orland Grove NeighborhoodEstimated Value: $549,000 - $624,000
Highlights
- Landscaped Professionally
- Deck
- Vaulted Ceiling
- High Point Elementary School Rated A-
- Property is near a park
- Traditional Architecture
About This Home
As of August 2014Immaculate, light filled newer home built to perfection in a premium location across from park & lake. Gracious 2 story foyer leading to living rm, dining rm, eat-in kitchen complete w/granite, gourmet appls, center island. Cozy family rm w/brick fireplace, hardwood floors, full bsmt. Master suite w/vaulted ceiling, walk-in closet, marble bath, 4 addtnl bedrms. Spacious deck overlooking prof landscaped private yard.
Last Agent to Sell the Property
HOME MAX Properties License #471014993 Listed on: 07/16/2014
Home Details
Home Type
- Single Family
Est. Annual Taxes
- $9,752
Year Built
- 2005
Lot Details
- 8,581
Parking
- Attached Garage
- Garage Door Opener
- Driveway
- Garage Is Owned
Home Design
- Traditional Architecture
- Brick Exterior Construction
- Frame Construction
Interior Spaces
- Vaulted Ceiling
- Wood Burning Fireplace
- Entrance Foyer
- Wood Flooring
- Unfinished Basement
- Basement Fills Entire Space Under The House
- Storm Screens
- Laundry on main level
Bedrooms and Bathrooms
- Primary Bathroom is a Full Bathroom
- Dual Sinks
- Whirlpool Bathtub
- Shower Body Spray
- Separate Shower
Utilities
- Forced Air Heating and Cooling System
- Heating System Uses Gas
- Lake Michigan Water
Additional Features
- Deck
- Landscaped Professionally
- Property is near a park
Ownership History
Purchase Details
Home Financials for this Owner
Home Financials are based on the most recent Mortgage that was taken out on this home.Purchase Details
Home Financials for this Owner
Home Financials are based on the most recent Mortgage that was taken out on this home.Similar Homes in Orland Park, IL
Home Values in the Area
Average Home Value in this Area
Purchase History
| Date | Buyer | Sale Price | Title Company |
|---|---|---|---|
| Simms Mary C | $415,000 | First American | |
| Romualda Ramosk Mindaugas | $364,000 | Cti |
Mortgage History
| Date | Status | Borrower | Loan Amount |
|---|---|---|---|
| Open | Simms Mary C | $309,000 | |
| Closed | Simms Mary C | $342,000 | |
| Closed | Simms Eric M | $352,000 | |
| Closed | Simms Mary C | $394,200 | |
| Previous Owner | Ramoska Mindaugas | $82,442 | |
| Previous Owner | Romualda Ramosk Mindaugas | $280,000 |
Property History
| Date | Event | Price | Change | Sq Ft Price |
|---|---|---|---|---|
| 08/08/2014 08/08/14 | Sold | $415,000 | 0.0% | $167 / Sq Ft |
| 07/22/2014 07/22/14 | Pending | -- | -- | -- |
| 07/16/2014 07/16/14 | For Sale | $415,000 | -- | $167 / Sq Ft |
Tax History Compared to Growth
Tax History
| Year | Tax Paid | Tax Assessment Tax Assessment Total Assessment is a certain percentage of the fair market value that is determined by local assessors to be the total taxable value of land and additions on the property. | Land | Improvement |
|---|---|---|---|---|
| 2024 | $9,752 | $49,000 | $5,374 | $43,626 |
| 2023 | $9,752 | $49,000 | $5,374 | $43,626 |
| 2022 | $9,752 | $35,975 | $4,729 | $31,246 |
| 2021 | $9,444 | $35,974 | $4,728 | $31,246 |
| 2020 | $9,154 | $35,974 | $4,728 | $31,246 |
| 2019 | $10,154 | $40,422 | $4,299 | $36,123 |
| 2018 | $9,874 | $40,422 | $4,299 | $36,123 |
| 2017 | $10,547 | $40,422 | $4,299 | $36,123 |
| 2016 | $9,348 | $33,501 | $3,869 | $29,632 |
| 2015 | $9,258 | $33,501 | $3,869 | $29,632 |
| 2014 | $8,422 | $33,501 | $3,869 | $29,632 |
| 2013 | $7,733 | $32,802 | $3,869 | $28,933 |
Agents Affiliated with this Home
-
Rasa Mitkus

Seller's Agent in 2014
Rasa Mitkus
HOME MAX Properties
(630) 202-6867
40 Total Sales
-
Mike McCatty

Buyer's Agent in 2014
Mike McCatty
Century 21 Circle
(708) 945-2121
36 in this area
1,206 Total Sales
Map
Source: Midwest Real Estate Data (MRED)
MLS Number: MRD08674386
APN: 27-06-314-002-0000
- 11725 Cooper Way
- 11731 Blackburn Dr
- 11905 Sterling Dr
- 11850 Windemere Ct Unit 103
- 14328 Pinewood Dr
- 11717 Brookview Ln
- 14000 Springview Ln
- 14341 Creek Crossing Dr
- 11701 Waters Edge Trail
- 11645 Waters Edge Trail
- 14511 Waters Edge Trail
- 14424 S Heather Ln
- 14358 S East Glen Dr
- 11330 Brigitte Terrace
- 11264 Melrose Ct
- 14501 Abbott Rd W
- 13740 Venetian Ct
- 11452 Greystone Dr
- 14712 Maplecreek Dr
- 14207 Pheasant Ln
- 11736 Long Run Dr
- 11742 Long Run Dr
- 11748 Long Run Dr
- 11733 Long Run Dr
- 11739 Long Run Dr
- 11804 Long Run Dr
- 11720 Long Run Dr
- 11801 Long Run Dr
- 11725 Long Run Dr
- 11738 Burnley Dr
- 11744 Burnley Dr
- 11710 Long Run Dr
- 11807 Long Run Dr
- 14135 Sterling Dr
- 14135 Sterling Dr Unit 1413
- 11719 Long Run Dr Unit 1
- 14137 Sterling Dr
- 14129 Sterling Dr
- 11750 Burnley Dr
- 14133 Sterling Dr
