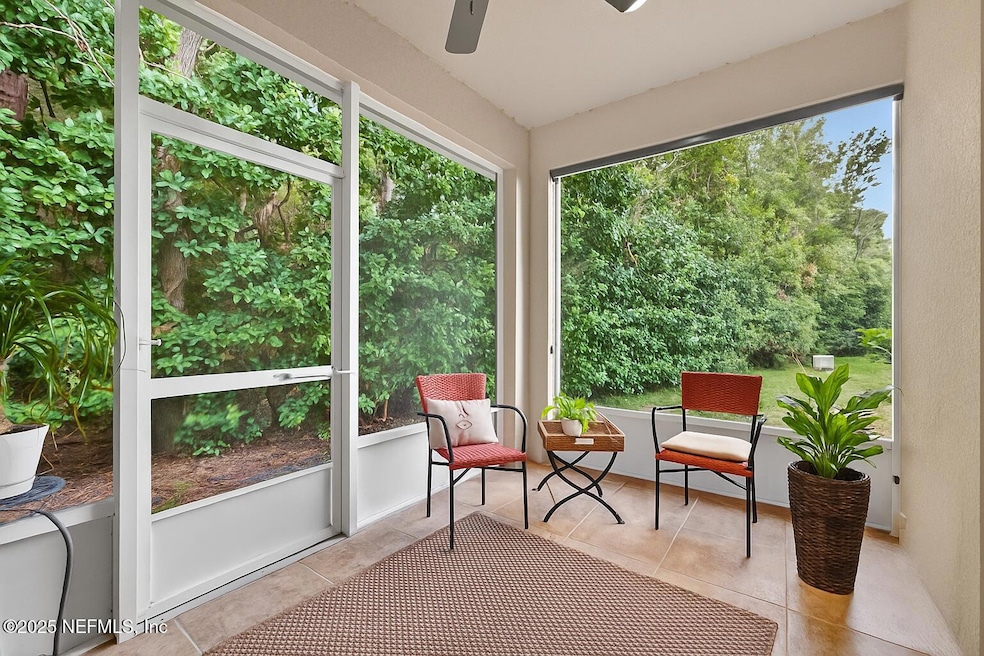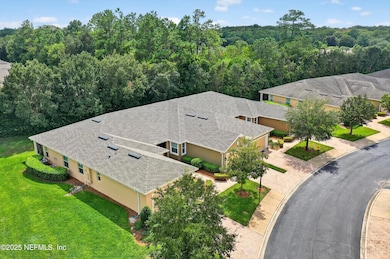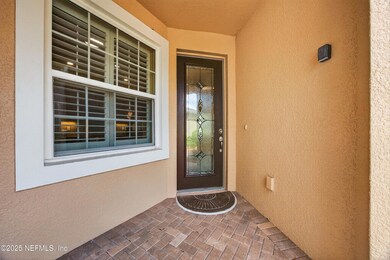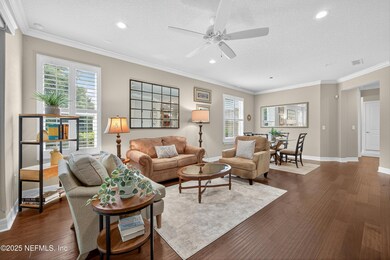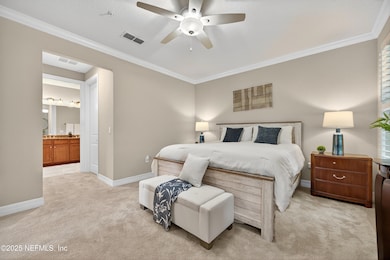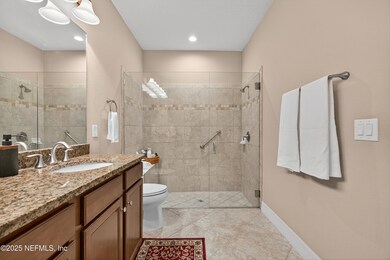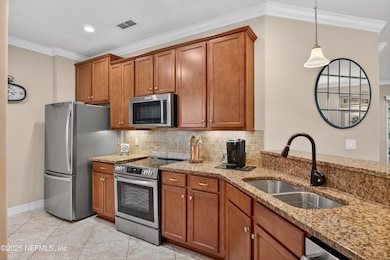11736 Surfbird Cir Unit 17D Jacksonville, FL 32256
Baymeadows East NeighborhoodEstimated payment $2,901/month
Highlights
- Fitness Center
- Gated Community
- Open Floorplan
- Active Adult
- Views of Trees
- Clubhouse
About This Home
Looking for true one-level living with a 2-car garage, privacy, sunlight, and zero stairs? This bright and beautifully maintained villa-style condo in Sweetwater by Del Webb, Jacksonville's premier 55+ community, offers the comfort and ease today's buyer wants. An end unit filled with warm afternoon light, this home backs to a peaceful preserve with no rear neighbors and has the rare benefit of a full 2-car garage -- ideal for storage, hobbies, bikes, or visiting family. Inside, everything is on one level: wide-open living spaces, a spacious kitchen, a sunny lanai overlooking greenery, and a split bedroom layout that provides comfort and convenience. Enjoy the feel of a single-family home without the upkeep, in a quiet pocket of this highly desired active-adult community. If you're ready to simplify without sacrificing comfort, this is the perfect move. The no-stairs lifestyle makes daily living effortless, while the villa setting gives you more privacy than a typical condo and none of the hallway noise or elevator waits found in mid-rise buildings. The spacious 2-car garage is a game-changeroffering room for a car plus a golf cart, workshop space, travel storage, or the freedom to keep the things you love without feeling cramped. Inside, you'll appreciate the thoughtful layout: a welcoming great room with space for both living and dining, a well-designed kitchen with plenty of cabinetry, a light-filled primary suite, and a guest bedroom that feels private for visitors. The lanai offers peaceful green views, perfect for afternoon reading or enjoying Florida's warm breezes. Some buyers prefer a pond viewbut if you're someone who values quiet, privacy, and nature, this preserve setting will feel like home. Sweetwater by Del Webb offers the best 55+ lifestyle in Jacksonville: gated entrance, indoor and outdoor pools, fitness center, pickleball and tennis, walking paths, clubs, events, and a friendly community atmosphere. It's also incredibly convenientminutes to Mayo Clinic, St. Johns Town Center, the beaches, and JAX airport. If you've been searching for the right blend of easy living, comfort, and a true home-like feel, this villa is the one you don't want to miss. Schedule your tour and discover why single-level villas with 2-car garages rarely come available.
Property Details
Home Type
- Condominium
Est. Annual Taxes
- $3,680
Year Built
- Built in 2015
Lot Details
- Property fronts a private road
- Northwest Facing Home
HOA Fees
Parking
- 2 Car Attached Garage
- Garage Door Opener
- Additional Parking
Home Design
- Entry on the 1st floor
- Shingle Roof
- Block Exterior
- Stucco
Interior Spaces
- 1,494 Sq Ft Home
- 1-Story Property
- Open Floorplan
- Vaulted Ceiling
- Ceiling Fan
- Entrance Foyer
- Views of Trees
Kitchen
- Breakfast Area or Nook
- Eat-In Kitchen
- Breakfast Bar
- Gas Range
- Microwave
- Dishwasher
Flooring
- Wood
- Carpet
- Tile
Bedrooms and Bathrooms
- 2 Bedrooms
- Split Bedroom Floorplan
- Dual Closets
- Walk-In Closet
- 2 Full Bathrooms
- Shower Only
Laundry
- Laundry in unit
- Dryer
- Washer
Home Security
- Security System Owned
- Security Gate
Accessible Home Design
- Accessible Full Bathroom
- Therapeutic Whirlpool
- Visitor Bathroom
- Accessible Bedroom
- Accessible Common Area
- Accessible Kitchen
- Central Living Area
- Accessible Hallway
- Accessible Closets
- Accessibility Features
- Visitable
- Accessible Doors
- Accessible Entrance
Schools
- Twin Lakes Academy Elementary And Middle School
- Atlantic Coast High School
Utilities
- Central Heating and Cooling System
- Water Softener is Owned
Listing and Financial Details
- Assessor Parcel Number 1677570758
Community Details
Overview
- Active Adult
- Association fees include insurance, ground maintenance, trash
- Sweetwater By Del Webb Association, Phone Number (904) 519-6673
- Sweetwater By Del Webb Subdivision
- On-Site Maintenance
Amenities
- Clubhouse
Recreation
- Tennis Courts
- Fitness Center
- Community Spa
- Jogging Path
Security
- Gated Community
- Fire and Smoke Detector
Map
Home Values in the Area
Average Home Value in this Area
Tax History
| Year | Tax Paid | Tax Assessment Tax Assessment Total Assessment is a certain percentage of the fair market value that is determined by local assessors to be the total taxable value of land and additions on the property. | Land | Improvement |
|---|---|---|---|---|
| 2025 | $3,680 | $252,607 | -- | -- |
| 2024 | $3,572 | $245,488 | -- | -- |
| 2023 | $3,572 | $238,338 | $0 | $0 |
| 2022 | $3,256 | $231,397 | $0 | $0 |
| 2021 | $3,231 | $224,658 | $0 | $0 |
| 2020 | $3,198 | $221,557 | $0 | $0 |
| 2019 | $3,159 | $216,576 | $0 | $0 |
| 2018 | $3,109 | $212,122 | $0 | $0 |
| 2017 | $3,068 | $207,760 | $0 | $0 |
| 2016 | $3,049 | $203,487 | $0 | $0 |
Property History
| Date | Event | Price | List to Sale | Price per Sq Ft | Prior Sale |
|---|---|---|---|---|---|
| 11/13/2025 11/13/25 | Price Changed | $327,900 | -0.6% | $219 / Sq Ft | |
| 10/31/2025 10/31/25 | Price Changed | $329,900 | -2.1% | $221 / Sq Ft | |
| 10/10/2025 10/10/25 | Price Changed | $336,900 | -1.5% | $226 / Sq Ft | |
| 09/12/2025 09/12/25 | For Sale | $342,000 | +9.9% | $229 / Sq Ft | |
| 12/17/2023 12/17/23 | Off Market | $311,250 | -- | -- | |
| 12/17/2023 12/17/23 | Off Market | $267,200 | -- | -- | |
| 06/15/2018 06/15/18 | Sold | $311,250 | -1.2% | $208 / Sq Ft | View Prior Sale |
| 06/09/2018 06/09/18 | Pending | -- | -- | -- | |
| 04/22/2018 04/22/18 | For Sale | $314,900 | +17.9% | $211 / Sq Ft | |
| 06/16/2015 06/16/15 | Sold | $267,200 | +1.2% | $179 / Sq Ft | View Prior Sale |
| 01/09/2015 01/09/15 | Pending | -- | -- | -- | |
| 01/09/2015 01/09/15 | For Sale | $264,160 | -- | $177 / Sq Ft |
Purchase History
| Date | Type | Sale Price | Title Company |
|---|---|---|---|
| Warranty Deed | $311,300 | Osborne & Sheffield Title Se |
Mortgage History
| Date | Status | Loan Amount | Loan Type |
|---|---|---|---|
| Open | $211,250 | New Conventional |
Source: realMLS (Northeast Florida Multiple Listing Service)
MLS Number: 2108495
APN: 167757-0758
- 11725 Surfbird Cir Unit 4C
- 11873 Surfbird Cir Unit 9H
- 8757 Little Swift Cir
- 11905 Surfbird Cir Unit 11F
- 11895 Surfbird Cir Unit 11A
- 11890 Surfbird Cir Unit 42E
- 11912 Surfbird Cir
- 8731 Little Swift Cir Unit 23C
- 8699 Mabel Dr
- 8711 Little Swift Cir Unit 24C
- 8495 Little Swift Cir Unit 35A
- 8699 Little Swift Cir Unit 25G
- 11466 Newtonian Blvd
- 8662 Mabel Dr
- 9831 Del Webb Pkwy Unit 4308
- 9831 Del Webb Pkwy Unit 1302
- 9831 Del Webb Pkwy Unit 3302
- 9831 Del Webb Pkwy Unit 3402
- 9831 Del Webb Pkwy Unit 4208
- 9831 Del Webb Pkwy Unit 4406
- 9080 Sweet Tree Trail
- 8540 Homeplace Dr
- 8127 Summer Palm Ct
- 8106 Summer Cove Ct
- 11251 Campfield Dr Unit 2410
- 11251 Campfield Dr Unit 1208
- 7990 Baymeadows Rd E Unit 613
- 7990 Baymeadows Rd E Unit 412
- 7990 Baymeadows Rd E Unit 712
- 7990 Baymeadows Rd E Unit 912
- 7917 Joshua Tree Ln
- 7990 Baymeadows Rd E
- 11233 Minnetta Ct
- 7820 Baymeadows Rd E
- 8699 Canopy Oaks Dr
- 8898 Canopy Oaks Dr
- 10550 Baymeadows Rd Unit 628
- 10550 Baymeadows Rd Unit 815
- 10550 Baymeadows Rd Unit 1012
- 10550 Baymeadows Rd Unit 429
