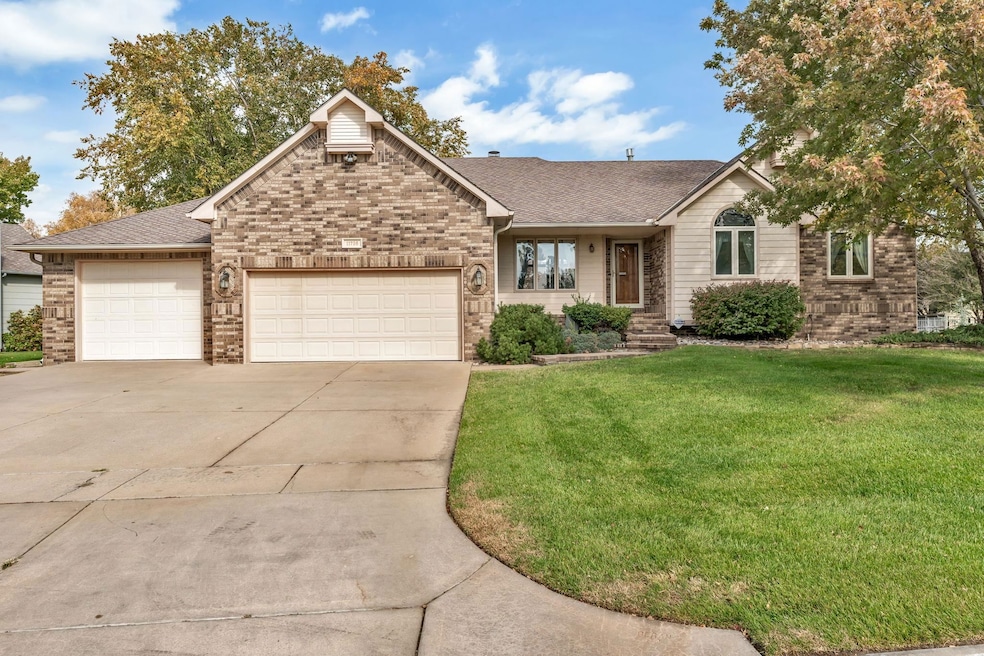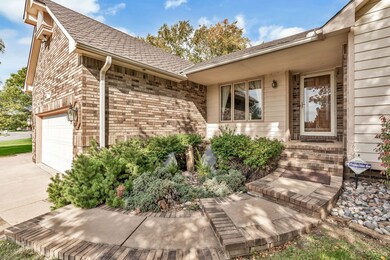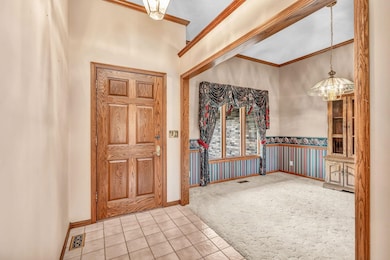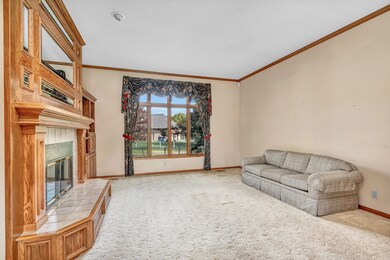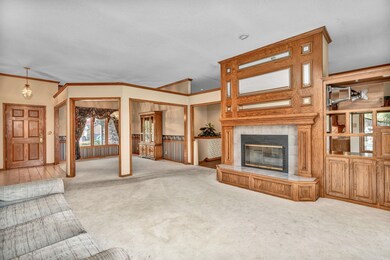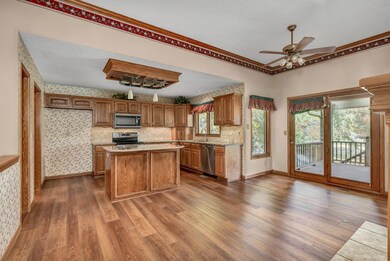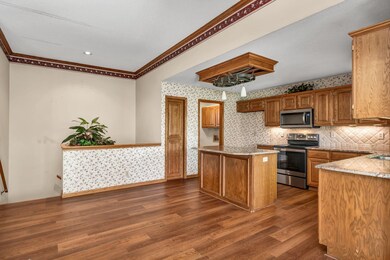
11736 W Alderny St Wichita, KS 67212
Far West Wichita NeighborhoodHighlights
- Two Way Fireplace
- Community Pool
- Workshop
- Wood Flooring
- Tennis Courts
- Jogging Path
About This Home
As of April 2025One owner ranch style home in beautiful location. Enter onto a tiled foyer to the living area with windows looking out to HOA open space. In the living room there are built in cabinets and a 2 way fireplace shared with the eating area in the kitchen. To the left of the front door is the open formal dining area. Further left is the kitchen with pantry and island, newer counter tops, appliances (microwave, range and dishwasher) and wood flooring. There is an additional eating area in the kitchen with the fireplace and access to the back yard deck. Off the kitchen is the laundry room and access to the 4 car garage. The main floor also includes 3 bedrooms and 2 full bathrooms. The master suite has 2 separate sinks, a jetted soaker tub, separate shower and a walk in closet. Downstairs in the view out basement is a large family room with a dry bar, a 4th bedroom, a large full bathroom and unfinished space to use for storage or can be finished out for office. The back yard is a beautiful fenced in area. The garage has room for 4 cars, is finished out and has a chair lift. Price is reflective of cosmetic needs: wallpaper removal and some floor covering. Updates: Kitchen floor 2022, Kitchen Appliances ~ 2023, Water Heater 2014, Sump pump 2006, Heritage roof in 2017. There is no seller's property disclosure as the sellers have never lived in home.
Last Agent to Sell the Property
Berkshire Hathaway PenFed Realty Brokerage Phone: 316-250-1793 License #BR00230437 Listed on: 10/23/2024
Home Details
Home Type
- Single Family
Est. Annual Taxes
- $3,767
Year Built
- Built in 1992
Lot Details
- 0.31 Acre Lot
- Wrought Iron Fence
HOA Fees
- $38 Monthly HOA Fees
Parking
- 4 Car Garage
Home Design
- Brick Exterior Construction
- Composition Roof
Interior Spaces
- 1-Story Property
- Ceiling Fan
- Two Way Fireplace
- Attached Fireplace Door
- Window Treatments
- Living Room
- Dining Room
- Workshop
- Laundry on main level
Kitchen
- Oven or Range
- Microwave
- Dishwasher
Flooring
- Wood
- Carpet
Bedrooms and Bathrooms
- 4 Bedrooms
- Walk-In Closet
- 3 Full Bathrooms
Outdoor Features
- Covered Deck
- Patio
Schools
- Mccollom Elementary School
- Northwest High School
Utilities
- Forced Air Heating and Cooling System
- Heating System Uses Gas
Listing and Financial Details
- Assessor Parcel Number 087-134-18-0-22-01-028.00-
Community Details
Overview
- Association fees include gen. upkeep for common ar
- Briarwood Estates Subdivision
Recreation
- Tennis Courts
- Community Playground
- Community Pool
- Jogging Path
Ownership History
Purchase Details
Home Financials for this Owner
Home Financials are based on the most recent Mortgage that was taken out on this home.Purchase Details
Similar Homes in Wichita, KS
Home Values in the Area
Average Home Value in this Area
Purchase History
| Date | Type | Sale Price | Title Company |
|---|---|---|---|
| Deed | -- | Security 1St Title | |
| Administrators Deed | $300,000 | Security 1St Title |
Mortgage History
| Date | Status | Loan Amount | Loan Type |
|---|---|---|---|
| Open | $320,000 | New Conventional |
Property History
| Date | Event | Price | Change | Sq Ft Price |
|---|---|---|---|---|
| 04/18/2025 04/18/25 | Sold | -- | -- | -- |
| 03/28/2025 03/28/25 | Pending | -- | -- | -- |
| 03/21/2025 03/21/25 | For Sale | $439,900 | +35.4% | $158 / Sq Ft |
| 11/26/2024 11/26/24 | Sold | -- | -- | -- |
| 10/28/2024 10/28/24 | Pending | -- | -- | -- |
| 10/23/2024 10/23/24 | For Sale | $325,000 | -- | $131 / Sq Ft |
Tax History Compared to Growth
Tax History
| Year | Tax Paid | Tax Assessment Tax Assessment Total Assessment is a certain percentage of the fair market value that is determined by local assessors to be the total taxable value of land and additions on the property. | Land | Improvement |
|---|---|---|---|---|
| 2025 | $4,054 | $38,376 | $8,878 | $29,498 |
| 2023 | $4,054 | $33,546 | $7,418 | $26,128 |
| 2022 | $3,333 | $29,682 | $6,992 | $22,690 |
| 2021 | $3,184 | $27,739 | $4,750 | $22,989 |
| 2020 | $3,196 | $27,739 | $4,750 | $22,989 |
| 2019 | $3,076 | $26,669 | $4,750 | $21,919 |
| 2018 | $3,153 | $27,244 | $4,416 | $22,828 |
| 2017 | $2,946 | $0 | $0 | $0 |
| 2016 | $2,943 | $0 | $0 | $0 |
| 2015 | $2,921 | $0 | $0 | $0 |
| 2014 | $2,861 | $0 | $0 | $0 |
Agents Affiliated with this Home
-

Seller's Agent in 2025
Greg Robson
RE/MAX Premier
(316) 641-7858
20 in this area
115 Total Sales
-

Seller's Agent in 2024
Jerry Vadnais
Berkshire Hathaway PenFed Realty
(316) 250-1793
5 in this area
123 Total Sales
Map
Source: South Central Kansas MLS
MLS Number: 646480
APN: 134-18-0-22-01-028.00
- 11725 W Alderny Ct
- 1436 N Judith St
- 1102 N Prescott Cir
- 1312 N Prescott St
- 1031 N 119th Ct W
- 11714 W Hickory Ln
- 12206 W Hunters View St
- 1627 N Chambers St
- 1120 N Azure Ln
- 1103 N Manchester Ct
- 1395 N Hickory Creek Ct
- 11610 W Bekemeyer St
- 10726 W Ponderosa Cir
- 1357 N Hickory Creek Ct
- 1109 N Lark Ln
- 11307 W Delano St
- 1106 N Lark Ln
- 1603 N Stony Point Ln
- 10611 W Nantucket St
- 1217 N Hickory Creek Ct
