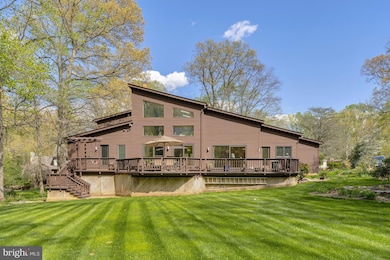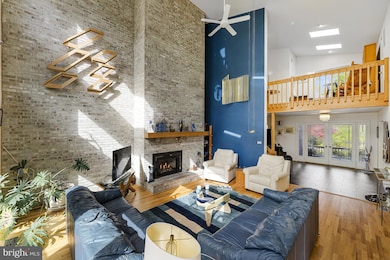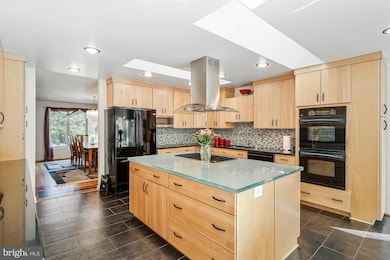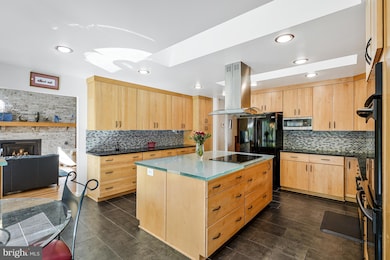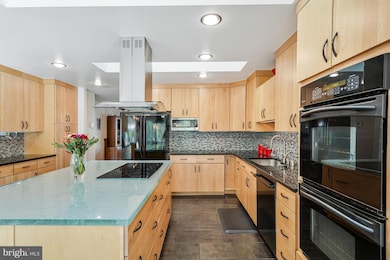
11737 Flemish Mill Ct Oakton, VA 22124
Foxvale NeighborhoodHighlights
- Eat-In Gourmet Kitchen
- View of Trees or Woods
- Open Floorplan
- Waples Mill Elementary School Rated A-
- Heated Floors
- Deck
About This Home
As of July 2025Fabulous price for this spectacular custom built home! This one owner 5 bedroom, 4 bathroom contemporary home has so many features that are not often found! Starting with the custom designed beveled glass front doors, the spacious entry foyer (room for a baby grand piano) leads into the showcase 2 story family room where the windows are endless, overlooking the gorgeous big backyard which backs to parkland! The family room includes a striking brick wall gas fireplace with river rock flames. The breath-taking kitchen includes fused glass counters, absolute black granite counters, light maple cabinets, hot water dispenser, convection cooktop, and a wet bar with a commercial grade ice maker! The panoramic glass wall system allows the kitchen and breakfast area to open onto and visually blend with the gorgeous deck & backyard! The formal dining room is so spacious and has a custom designed floor made of oak, cherry & zebra wood! The marvelous main level primary bedroom suite offers 2 oversized walk-in closets, a 2nd brick fireplace with river rock flames and gleaming hardwood floors. The luxurious primary bathroom is a dream - including a wet room shower & bath, both with water pouring from the ceiling, double vanity, bidet toilet, and a gorgeous door inviting you to the private deck! On the main level you'll also find 2 additional bedrooms (one of which is set up with beautiful built-in oak shelving & walnut desk for a home office), a stunning full bath, and a large mud room with the washer & dryer and room for a desk, sewing table, etc. As you head to the upper level on the elegant wood staircase, you’ll discover 2 additional bedrooms with an extra large bathroom that includes 2 separate vanity room entries. The upper level also includes a fabulous loft office that overlooks the family room plus a storage closet that is 38’x6’! The walk-out lower level is finished with several rooms for lots of options! It includes a 4th full bathroom and a most impressive & expansive workshop for all of your projects & crafts! Light abounds through-out this home with casement windows, sliding doors with retractable screens, and 8 skylights! The 54’ x 22’ deck beckons you to gather with family & friends. The 1/2+ acre lot has been beautifully landscaped with stone paths and perennial gardens, and a whole yard invisible fence for your dog! You are just steps away from the Oakton Swim & Racquet Club. This sought after membership can be purchased directly from the seller, as a separate bill of sale. The schools: Waples ES, Franklin MS, and Oakton HS are outstanding! This wonderful home is at the end of one of the prettiest streets in Oakton! This truly is a home of a lifetime!
Last Agent to Sell the Property
Stone Properties VA, LLC License #0225201737 Listed on: 04/24/2025
Home Details
Home Type
- Single Family
Est. Annual Taxes
- $13,473
Year Built
- Built in 1986
Lot Details
- 0.58 Acre Lot
- Cul-De-Sac
- Property has an invisible fence for dogs
- Extensive Hardscape
- Backs to Trees or Woods
- Property is in excellent condition
- Property is zoned 110
HOA Fees
- $6 Monthly HOA Fees
Parking
- 2 Car Attached Garage
- 2 Driveway Spaces
- Garage Door Opener
Home Design
- Contemporary Architecture
- Brick Exterior Construction
- Brick Foundation
- Cedar
Interior Spaces
- Property has 3 Levels
- Open Floorplan
- Wet Bar
- Built-In Features
- Bar
- Cathedral Ceiling
- Ceiling Fan
- Skylights
- Recessed Lighting
- 2 Fireplaces
- Fireplace With Glass Doors
- Gas Fireplace
- Double Pane Windows
- Entrance Foyer
- Family Room Off Kitchen
- Formal Dining Room
- Recreation Room
- Loft
- Hobby Room
- Workshop
- Storage Room
- Views of Woods
- Attic
Kitchen
- Eat-In Gourmet Kitchen
- Breakfast Area or Nook
- Built-In Double Oven
- Cooktop
- Microwave
- Ice Maker
- Dishwasher
- Upgraded Countertops
Flooring
- Wood
- Carpet
- Heated Floors
- Tile or Brick
Bedrooms and Bathrooms
- En-Suite Primary Bedroom
- En-Suite Bathroom
- Walk-In Closet
- Soaking Tub
- Walk-in Shower
Laundry
- Laundry Room
- Laundry on main level
- Dryer
- Washer
Partially Finished Basement
- Walk-Out Basement
- Workshop
Outdoor Features
- Deck
- Exterior Lighting
Schools
- Waples Mill Elementary School
- Franklin Middle School
- Oakton High School
Utilities
- Forced Air Zoned Cooling and Heating System
- Humidifier
- Vented Exhaust Fan
- Electric Water Heater
- Septic Less Than The Number Of Bedrooms
Additional Features
- Roll-in Shower
- Property is near a park
Listing and Financial Details
- Tax Lot 507
- Assessor Parcel Number 0462 13 0507
Community Details
Overview
- Association fees include common area maintenance
- Built by Ronald Nickson
- Waples Mill Estates Subdivision
Recreation
- Community Pool
Ownership History
Purchase Details
Home Financials for this Owner
Home Financials are based on the most recent Mortgage that was taken out on this home.Purchase Details
Similar Homes in the area
Home Values in the Area
Average Home Value in this Area
Purchase History
| Date | Type | Sale Price | Title Company |
|---|---|---|---|
| Deed | $1,450,000 | Fidelity National Title | |
| Deed | $357,900 | -- |
Mortgage History
| Date | Status | Loan Amount | Loan Type |
|---|---|---|---|
| Open | $650,000 | New Conventional | |
| Previous Owner | $400,000 | Credit Line Revolving | |
| Previous Owner | $200,000 | Adjustable Rate Mortgage/ARM | |
| Previous Owner | $250,000 | Adjustable Rate Mortgage/ARM |
Property History
| Date | Event | Price | Change | Sq Ft Price |
|---|---|---|---|---|
| 07/24/2025 07/24/25 | For Rent | $5,800 | 0.0% | -- |
| 07/08/2025 07/08/25 | Sold | $1,450,000 | -3.0% | $322 / Sq Ft |
| 06/07/2025 06/07/25 | Pending | -- | -- | -- |
| 06/04/2025 06/04/25 | Price Changed | $1,495,000 | -3.2% | $332 / Sq Ft |
| 05/20/2025 05/20/25 | Price Changed | $1,545,000 | -3.1% | $343 / Sq Ft |
| 05/14/2025 05/14/25 | Price Changed | $1,595,000 | -3.3% | $354 / Sq Ft |
| 05/01/2025 05/01/25 | Price Changed | $1,650,000 | -2.9% | $366 / Sq Ft |
| 04/24/2025 04/24/25 | For Sale | $1,700,000 | -- | $377 / Sq Ft |
Tax History Compared to Growth
Tax History
| Year | Tax Paid | Tax Assessment Tax Assessment Total Assessment is a certain percentage of the fair market value that is determined by local assessors to be the total taxable value of land and additions on the property. | Land | Improvement |
|---|---|---|---|---|
| 2024 | $11,761 | $1,015,220 | $408,000 | $607,220 |
| 2023 | $11,296 | $1,000,990 | $408,000 | $592,990 |
| 2022 | $10,408 | $910,190 | $408,000 | $502,190 |
| 2021 | $9,793 | $834,540 | $378,000 | $456,540 |
| 2020 | $9,334 | $788,700 | $358,000 | $430,700 |
| 2019 | $8,933 | $785,670 | $353,000 | $432,670 |
| 2018 | $10,095 | $759,030 | $343,000 | $416,030 |
| 2017 | $9,349 | $805,250 | $343,000 | $462,250 |
| 2016 | $9,329 | $805,250 | $343,000 | $462,250 |
| 2015 | $8,202 | $734,960 | $333,000 | $401,960 |
| 2014 | $8,184 | $734,960 | $333,000 | $401,960 |
Agents Affiliated with this Home
-
Angela Murphy

Seller's Agent in 2025
Angela Murphy
Keller Williams Capital Properties
(954) 806-9116
5 in this area
126 Total Sales
-
Liane Carlstrom MacDowell

Seller's Agent in 2025
Liane Carlstrom MacDowell
Stone Properties VA, LLC
(703) 395-2828
4 in this area
54 Total Sales
-
Soledad bergada

Seller Co-Listing Agent in 2025
Soledad bergada
Keller Williams Capital Properties
(203) 727-7423
1 in this area
56 Total Sales
Map
Source: Bright MLS
MLS Number: VAFX2234188
APN: 0462-13-0507
- 3210 Cobb Hill Ln
- 3500 Willow Green Ct
- 3200 Sarah Joan Ct
- 11709 Vale Rd
- 11410 Waples Mill Rd
- 11726 Lariat Ln
- 11714 Lariat Ln
- 11709 Pine Tree Dr
- 12000 Golf Ridge Ct Unit 102
- 12010 Golf Ridge Ct Unit 302
- 12001 Golf Ridge Ct Unit 302
- 11800 Valley Rd
- 11923 Latigo Ln
- 11632 Pine Tree Dr
- 12108 Wedgeway Place
- 12101 Green Ledge Ct Unit 33
- 12106 Greenway Ct Unit 302
- 3801 Ridge Knoll Ct Unit 206A
- 3804 Green Ridge Ct Unit 101
- 12107 Green Ledge Ct Unit 202

