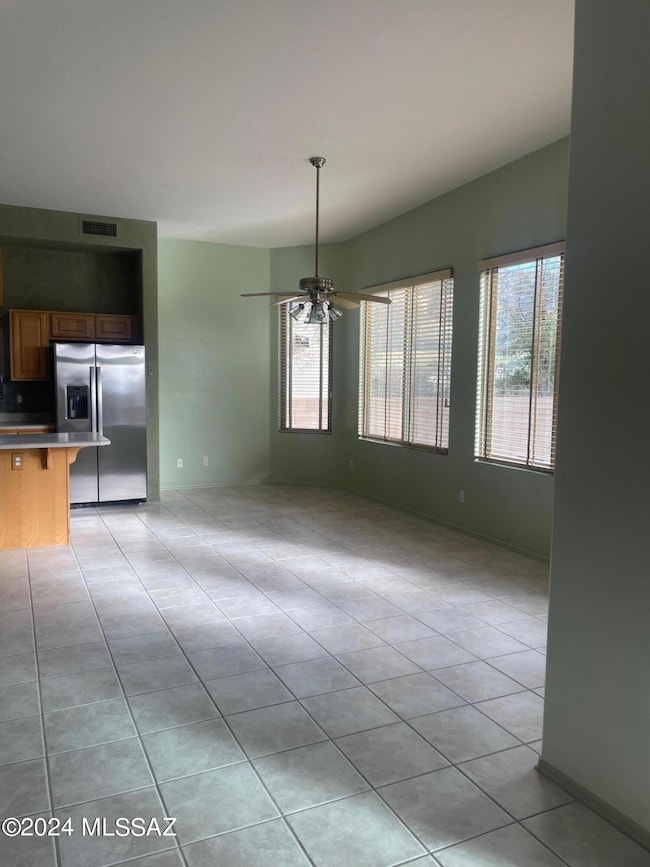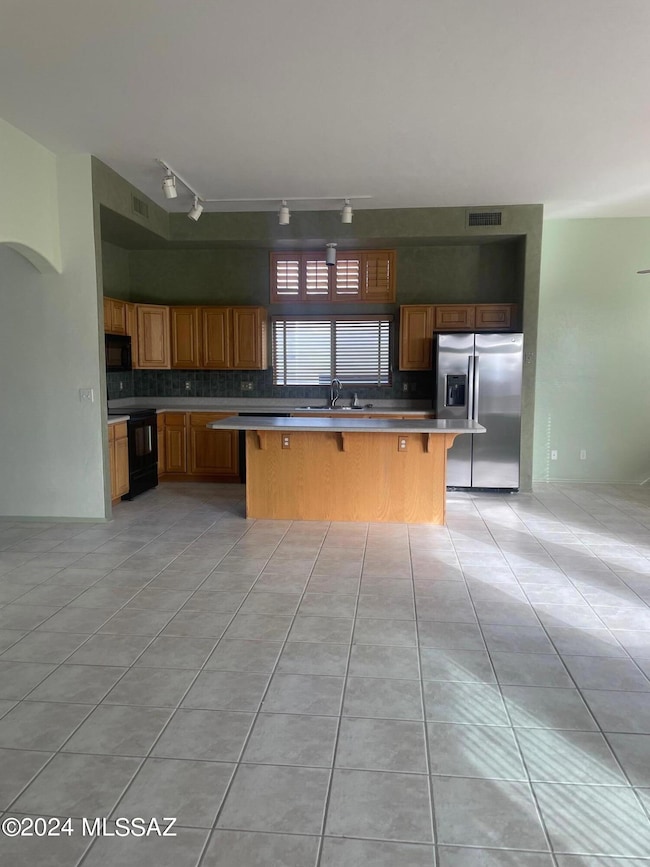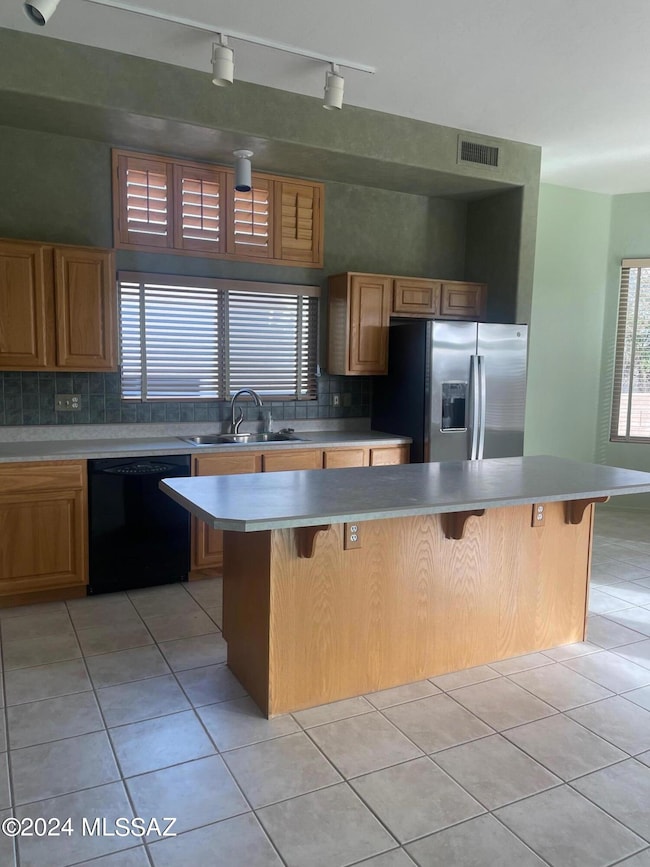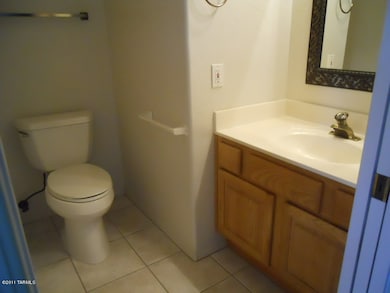11737 N Cassiopeia Dr Tucson, AZ 85737
Highlights
- Mountain View
- Vaulted Ceiling
- Santa Fe Architecture
- Painted Sky Elementary School Rated A-
- Wood Flooring
- Corner Lot
About This Home
Single story home in desirable Oro Valley community. Amazing mountain views from back extended covered patio & walled yard. Large great room w/gas fireplace, island kitchen and huge dining area. All ceramic tile floors with carpet in bedrooms. Extra office/den. Master Suite w/garden tub & separate shower. All appliances included. Ceiling fans, pantry, and many extra's. Low care landscaping. Pets negotiable but no cats or puppies please. Convenient to schools, shopping, medical facilities, parks, hiking & biking.
Home Details
Home Type
- Single Family
Est. Annual Taxes
- $3,786
Year Built
- Built in 1995
Lot Details
- 6,970 Sq Ft Lot
- Lot Dimensions are 97x70
- Wrought Iron Fence
- Block Wall Fence
- Corner Lot
- Drip System Landscaping
- Back and Front Yard
- Property is zoned Oro Valley - R1
Home Design
- Santa Fe Architecture
- Frame With Stucco
- Built-Up Roof
Interior Spaces
- 1,971 Sq Ft Home
- 1-Story Property
- Vaulted Ceiling
- Ceiling Fan
- Gas Fireplace
- Great Room with Fireplace
- Dining Area
- Home Office
- Mountain Views
- Fire and Smoke Detector
Kitchen
- Walk-In Pantry
- Electric Range
- Microwave
- Dishwasher
- Kitchen Island
- Disposal
Flooring
- Wood
- Carpet
- Ceramic Tile
Bedrooms and Bathrooms
- 3 Bedrooms
- Walk-In Closet
- Dual Vanity Sinks in Primary Bathroom
- Bathtub with Shower
- Garden Bath
Laundry
- Laundry closet
- Dryer
- Washer
Parking
- 2 Car Attached Garage
- Parking Storage or Cabinetry
- Garage Door Opener
Outdoor Features
- Covered patio or porch
Schools
- Painted Sky Elementary School
- Coronado K-8 Middle School
- Ironwood Ridge High School
Utilities
- Central Air
- Heating System Uses Natural Gas
- Natural Gas Water Heater
- Cable TV Available
Listing and Financial Details
- Security Deposit $2,475
Community Details
Overview
- Catalina Shadows Subdivision
- The community has rules related to no recreational vehicles or boats
Pet Policy
- Pets allowed on a case-by-case basis
Map
Source: MLS of Southern Arizona
MLS Number: 22515072
APN: 220-05-6990
- 1511 E Triton Place
- 1645 E Ganymede Dr
- 11515 N Flying Bird Dr
- 1794 E Moonshroud Dr
- 1321 E Volans Place
- 11858 N Silver Village Place
- 11928 N Silver Vista Place
- 1093 E Silver Ray Dr
- 11873 N Silver Desert Dr
- 00 N Village Canyon Place
- 00 N Village Canyon Place
- 831 E Strada Patania
- 11785 N Silverscape Dr
- 11815 N Silverscape Dr
- 11315 N Mountain Meadow Place
- 2221 E Stone Stable Dr
- 2395 E Skipping Rock Way
- 11113 N Rams Horn Trail
- 11109 N Rams Horn Trail
- 2332 E Ram Rock Rd







