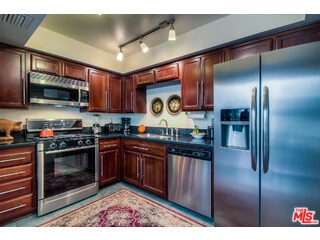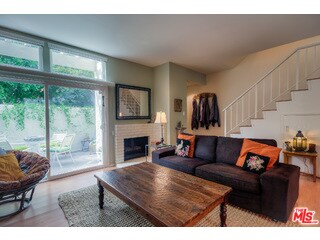
11738 Moorpark St Unit J Studio City, CA 91604
Estimated Value: $818,000 - $901,000
Highlights
- 24-Hour Security
- Heated In Ground Pool
- Two Primary Bedrooms
- North Hollywood Senior High School Rated A
- Rooftop Deck
- 543,271 Sq Ft lot
About This Home
As of December 2015Contemporary 2-story townhouse in prestigious Studio Village. Community features include 6 pools, 5 spas, 2 tennis courts, and meticulously landscaped grounds. Entry level has open living/dining room, a half bath, and two inviting outdoor spaces. Kitchen and all bathrooms are remodeled with stainless steel appliances, granite (Corian) countertops, and custom cherry wood cabinets. A 2-car private garage contains a washer/dryer and storage and provides direct access to the kitchen. Upstairs, the master has a walk-in closet, extra closet, and an ensuite bathroom featuring a double vanity and tumbled Italian marble shower. A second master has a full bathroom, walk-in closet, and access to a huge sun deck. HOA dues include water, basic cable, on-site management, security patrol, and earthquake insurance. Perfect location provides easy access to freeways, studios, shopping, restaurants, recreation, and great schools. Please do not disturb tenants. Co-owner is listing agent & CalBRE licensee.
Last Listed By
Jonas Grant
Jonas Grant License #01978088 Listed on: 10/28/2015
Townhouse Details
Home Type
- Townhome
Est. Annual Taxes
- $7,848
Year Built
- Built in 1974
Lot Details
- 12.47 Acre Lot
- Privacy Fence
- Stucco Fence
HOA Fees
- $480 Monthly HOA Fees
Parking
- 2 Car Direct Access Garage
- Parking Storage or Cabinetry
- Side by Side Parking
- Garage Door Opener
- Guest Parking
Home Design
- Contemporary Architecture
- Stucco
Interior Spaces
- 1,278 Sq Ft Home
- 2-Story Property
- Wet Bar
- Ceiling Fan
- Track Lighting
- Gas Fireplace
- Vertical Blinds
- Sliding Doors
- Living Room with Fireplace
- Dining Room
- Atrium Room
- Park or Greenbelt Views
Kitchen
- Gas Oven
- Gas Cooktop
- Range Hood
- Microwave
- Water Line To Refrigerator
- Dishwasher
- Corian Countertops
- Disposal
Flooring
- Carpet
- Laminate
- Slate Flooring
- Ceramic Tile
Bedrooms and Bathrooms
- 2 Bedrooms
- All Upper Level Bedrooms
- Double Master Bedroom
- Walk-In Closet
- Mirrored Closets Doors
- Remodeled Bathroom
- Powder Room
- Double Vanity
- Bathtub with Shower
Laundry
- Laundry in Garage
- Dryer
- Washer
Pool
- Heated In Ground Pool
- Heated Spa
- In Ground Spa
Outdoor Features
- Rooftop Deck
- Enclosed patio or porch
Utilities
- Forced Air Heating System
- Vented Exhaust Fan
- Gas Water Heater
- Sewer in Street
- Cable TV Available
Listing and Financial Details
- Assessor Parcel Number 2368-001-103
Community Details
Overview
- Association fees include building and grounds, cable TV, clubhouse, earthquake insurance, water
- 343 Units
Amenities
- Clubhouse
- Meeting Room
Recreation
- Tennis Courts
- Community Pool
- Community Spa
Pet Policy
- Call for details about the types of pets allowed
Security
- 24-Hour Security
- Resident Manager or Management On Site
Ownership History
Purchase Details
Purchase Details
Home Financials for this Owner
Home Financials are based on the most recent Mortgage that was taken out on this home.Purchase Details
Home Financials for this Owner
Home Financials are based on the most recent Mortgage that was taken out on this home.Purchase Details
Home Financials for this Owner
Home Financials are based on the most recent Mortgage that was taken out on this home.Purchase Details
Purchase Details
Home Financials for this Owner
Home Financials are based on the most recent Mortgage that was taken out on this home.Purchase Details
Purchase Details
Purchase Details
Home Financials for this Owner
Home Financials are based on the most recent Mortgage that was taken out on this home.Purchase Details
Home Financials for this Owner
Home Financials are based on the most recent Mortgage that was taken out on this home.Purchase Details
Home Financials for this Owner
Home Financials are based on the most recent Mortgage that was taken out on this home.Similar Homes in the area
Home Values in the Area
Average Home Value in this Area
Purchase History
| Date | Buyer | Sale Price | Title Company |
|---|---|---|---|
| Picker Orit | -- | None Available | |
| Picker Joe Y | $549,000 | First American Title Company | |
| Grant Jonas M | -- | None Available | |
| Grant Jonas M | -- | Nations Title Agency Inc | |
| Lee Jennifer | -- | -- | |
| The Jennifer Lee Revocable Living Trust | -- | -- | |
| Lee Jennifer | $259,000 | Commonwealth Land Title | |
| Mcgovney Carol A | $150,000 | -- | |
| Federal National Mortgage Association | $201,954 | North American Title Company |
Mortgage History
| Date | Status | Borrower | Loan Amount |
|---|---|---|---|
| Open | Picker Joe Y | $411,750 | |
| Previous Owner | Grant Jonas M | $359,000 | |
| Previous Owner | Grant Jonas M | $359,000 | |
| Previous Owner | Grant Jonas M | $387,280 | |
| Previous Owner | Lee Jennifer | $400,000 | |
| Previous Owner | Lee Jennifer | $333,700 | |
| Previous Owner | Lee Jennifer | $240,000 | |
| Previous Owner | Lee Jennifer | $207,200 | |
| Previous Owner | Mcgovney Carol A | $143,600 | |
| Previous Owner | Mcgovney Carol A | $145,500 | |
| Closed | Lee Jennifer | $25,900 |
Property History
| Date | Event | Price | Change | Sq Ft Price |
|---|---|---|---|---|
| 12/14/2015 12/14/15 | Sold | $549,000 | 0.0% | $430 / Sq Ft |
| 11/03/2015 11/03/15 | Pending | -- | -- | -- |
| 10/28/2015 10/28/15 | For Sale | $549,000 | -- | $430 / Sq Ft |
Tax History Compared to Growth
Tax History
| Year | Tax Paid | Tax Assessment Tax Assessment Total Assessment is a certain percentage of the fair market value that is determined by local assessors to be the total taxable value of land and additions on the property. | Land | Improvement |
|---|---|---|---|---|
| 2024 | $7,848 | $637,156 | $348,173 | $288,983 |
| 2023 | $7,697 | $624,664 | $341,347 | $283,317 |
| 2022 | $7,337 | $612,416 | $334,654 | $277,762 |
| 2021 | $7,245 | $600,409 | $328,093 | $272,316 |
| 2019 | $7,027 | $582,602 | $318,362 | $264,240 |
| 2018 | $6,985 | $571,179 | $312,120 | $259,059 |
| 2016 | $6,674 | $549,000 | $300,000 | $249,000 |
| 2015 | $3,925 | $318,349 | $186,954 | $131,395 |
| 2014 | $3,944 | $312,114 | $183,292 | $128,822 |
Agents Affiliated with this Home
-
J
Seller's Agent in 2015
Jonas Grant
Jonas Grant
Map
Source: The MLS
MLS Number: 15-954493
APN: 2368-001-103
- 11744 Moorpark St Unit K
- 4353 Colfax Ave Unit 12
- 4405 Carpenter Ave
- 11627 Colfax Meadow Ln
- 4322 Gentry Ave Unit 104
- 4230 Colfax Ave Unit 103
- 4323 Irvine Ave
- 4207 Colfax Ave Unit C
- 11622 Valley Spring Ln Unit 2
- 10612 W Kareen Ct
- 12030 Valleyheart Dr Unit 204
- 12030 Valleyheart Dr Unit 101
- 4214 Troost Ave Unit 14
- 4453 Gentry Ave
- 4362 Lemp Ave
- 4317 Beck Ave
- 4211 Agnes Ave
- 4533 Gentry Ave
- 12044 Hoffman St Unit 204
- 4512 Lemp Ave
- 11744 Moorpark St
- 11848 Moorpark St Unit A
- 11856 Moorpark St Unit F
- 11862 Moorpark St Unit A
- 11848 Moorpark St Unit A
- 11780 Moorpark St Unit E
- 11806 Moorpark St
- 11818 Moorpark St
- 11868 Moorpark St
- 11862 Moorpark St
- 11768 Moorpark St Unit H
- 11744 Moorpark St Unit D
- 11744 Moorpark St Unit B
- 11744 Moorpark St Unit A
- 11738 Moorpark St Unit M
- 11738 Moorpark St Unit K
- 11738 Moorpark St Unit J
- 11738 Moorpark St Unit I
- 11738 Moorpark St Unit H
- 11738 Moorpark St Unit G






