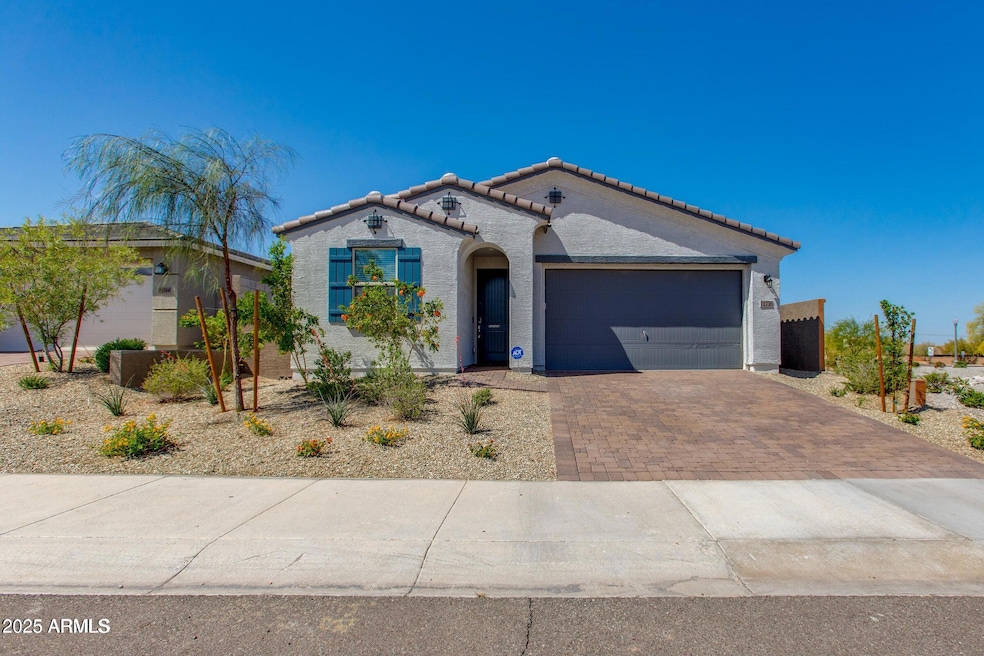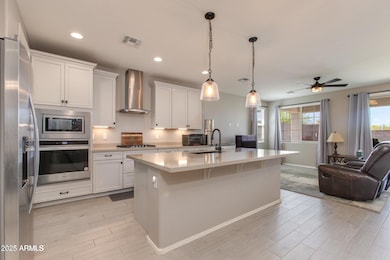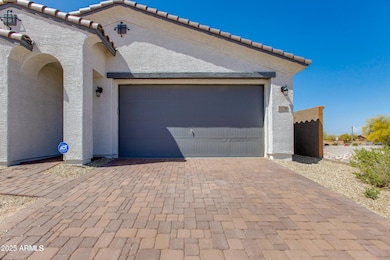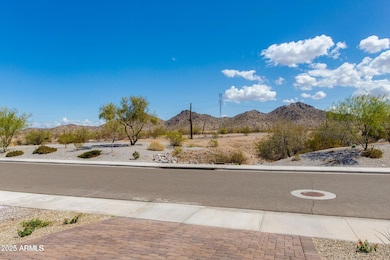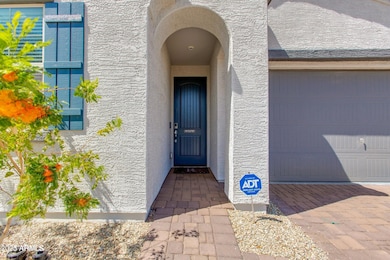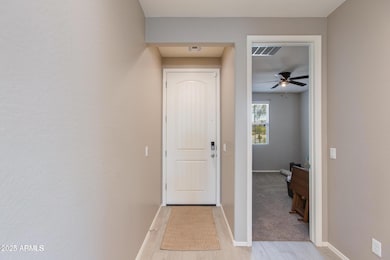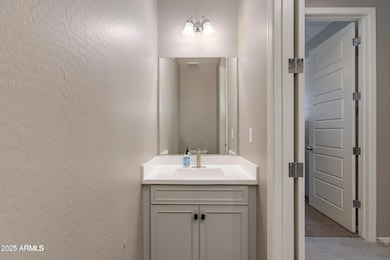11738 S 173rd Ln Goodyear, AZ 85338
Estrella Mountain NeighborhoodHighlights
- Golf Course Community
- Clubhouse
- Granite Countertops
- Community Lake
- Spanish Architecture
- Tennis Courts
About This Home
AVAILABLE NOW AS A LEASE! Welcome to Acacia Foothills! This two year old home was purchased with all of the upgrades and only lived in part time. Make this turn-key single-family home on an east facing lot, a perfect rental for you & your family today. Offering unobstructed mountain views and privacy with no rear neighbors. Features include an open-concept layout, tankless water heater, epoxied two car garage w/ built-in California cabinets, upgraded cabinetry, granite countertops, entryway pavers, and a spacious walk-in shower in the primary suite. Community amenities: heated pool, tennis courts, golf course, lake access, playground, and walking paths.
Home Details
Home Type
- Single Family
Est. Annual Taxes
- $2,322
Year Built
- Built in 2023
Lot Details
- 5,524 Sq Ft Lot
- Desert faces the front and back of the property
- Block Wall Fence
Parking
- 2 Car Garage
Home Design
- Spanish Architecture
- Wood Frame Construction
- Cellulose Insulation
- Tile Roof
- Stucco
Interior Spaces
- 1,943 Sq Ft Home
- 1-Story Property
- Ceiling height of 9 feet or more
- Double Pane Windows
- Low Emissivity Windows
- Vinyl Clad Windows
Kitchen
- Gas Cooktop
- Built-In Microwave
- ENERGY STAR Qualified Appliances
- Kitchen Island
- Granite Countertops
Flooring
- Carpet
- Tile
Bedrooms and Bathrooms
- 4 Bedrooms
- Primary Bathroom is a Full Bathroom
- 2.5 Bathrooms
- Double Vanity
- Bathtub With Separate Shower Stall
Laundry
- Laundry in unit
- 220 Volts In Laundry
- Washer Hookup
Accessible Home Design
- No Interior Steps
Schools
- Westar Elementary School
- Estrella Foothills High School
Utilities
- Zoned Heating and Cooling System
- Heating System Uses Natural Gas
- Tankless Water Heater
- Water Softener
- Cable TV Available
Listing and Financial Details
- Property Available on 7/3/25
- 12-Month Minimum Lease Term
- Tax Lot 68
- Assessor Parcel Number 400-04-663
Community Details
Overview
- Property has a Home Owners Association
- Villages Of Estrella Association, Phone Number (623) 386-1112
- Built by Beazer Homes
- Estrella Parcel 12.24 Subdivision
- Community Lake
Amenities
- Clubhouse
- Recreation Room
Recreation
- Golf Course Community
- Tennis Courts
- Bike Trail
Map
Source: Arizona Regional Multiple Listing Service (ARMLS)
MLS Number: 6888303
APN: 400-04-663
- 17334 W Wandering Creek Rd
- 17458 W Wandering Creek Rd
- 17493 W Arroyo Way
- 17244 W Lynx Rd
- 11980 S 173rd Ave
- 11993 S 172nd Ave
- 17264 W Sunward Dr
- 12158 S 173rd Ln
- 12158 S 173rd Ln
- 17258 W Sunward Dr
- 12158 S 173rd Ln
- 12158 S 173rd Ln
- 17542 W Hubbard Dr
- 17562 W Agave Ct
- 11540 S Morningside Dr
- 17471 W Desert Sage Dr
- 11330 S Estrella Pkwy
- 17532 W Copper Ridge Dr
- 10849 S 175th Dr
- 10815 S 175th Dr
- 11451 S Orion Dr
- 11460 S Orion Dr
- 17553 W Polaris Dr
- 10872 S 175th Dr
- 17757 W Eagle Dr
- 17654 W Willow Dr
- 12706 S 176th Ln
- 17505 W Ocotillo Ave
- 12329 S 179th Ave
- 17787 W Sunward Dr
- 17775 W Sunward Dr
- 17604 W East Wind Ave
- 17953 W Willow Dr
- 18068 W Narramore Rd
- 12374 S 181st Dr
- 17522 W Lavender Ln
- 10980 Clear Water
- 10434 S Santa fe Ln
- 18212 W East Wind Ave
- 10460 S 182nd Dr
