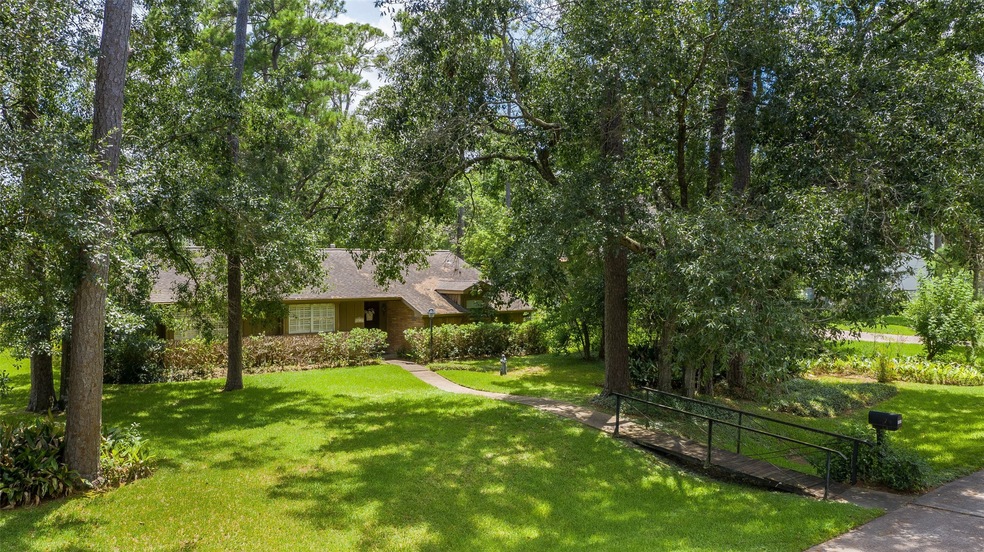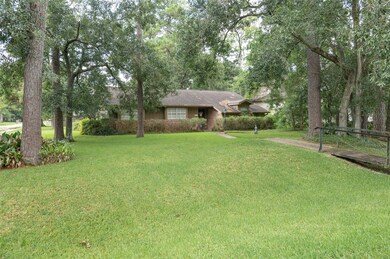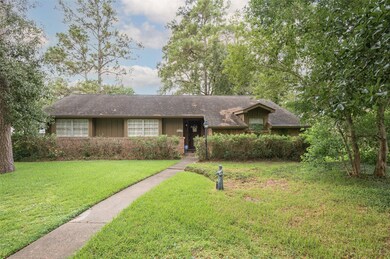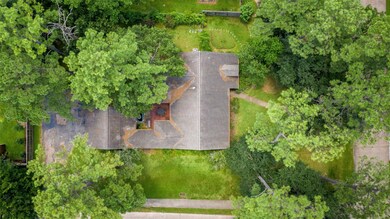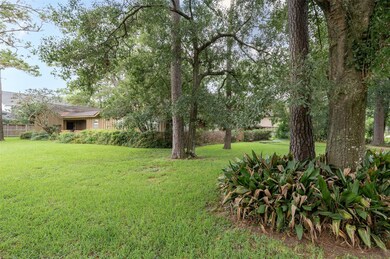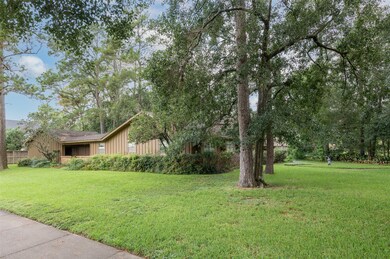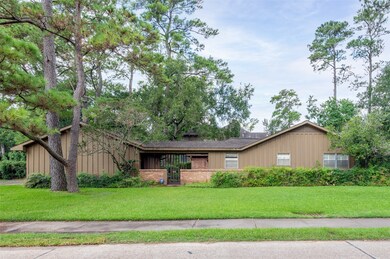
11739 Cawdor Way Houston, TX 77024
Hedwig NeighborhoodHighlights
- Deck
- Traditional Architecture
- Corner Lot
- Bunker Hill Elementary School Rated A
- Wood Flooring
- Home Office
About This Home
As of November 2023Exciting opportunity to transform this spacious corner lot into your dream home.
Last Agent to Sell the Property
Martha Turner Sotheby's International Realty License #0318594 Listed on: 07/21/2021

Home Details
Home Type
- Single Family
Est. Annual Taxes
- $20,095
Year Built
- Built in 1956
Lot Details
- 0.34 Acre Lot
- North Facing Home
- Back Yard Fenced
- Corner Lot
Parking
- 2 Car Detached Garage
- Additional Parking
Home Design
- Traditional Architecture
- Brick Exterior Construction
- Slab Foundation
- Composition Roof
Interior Spaces
- 1,904 Sq Ft Home
- 1-Story Property
- Ceiling Fan
- Window Treatments
- Living Room
- Dining Room
- Home Office
- Security System Leased
- Dishwasher
Flooring
- Wood
- Carpet
- Tile
Bedrooms and Bathrooms
- 3 Bedrooms
- 2 Full Bathrooms
Outdoor Features
- Deck
- Patio
Schools
- Bunker Hill Elementary School
- Spring Branch Middle School
- Memorial High School
Utilities
- Central Heating and Cooling System
- Heating System Uses Gas
Community Details
- Glengarry Wood Subdivision
Ownership History
Purchase Details
Home Financials for this Owner
Home Financials are based on the most recent Mortgage that was taken out on this home.Purchase Details
Home Financials for this Owner
Home Financials are based on the most recent Mortgage that was taken out on this home.Similar Homes in Houston, TX
Home Values in the Area
Average Home Value in this Area
Purchase History
| Date | Type | Sale Price | Title Company |
|---|---|---|---|
| Deed | -- | Old Republic Title | |
| Vendors Lien | -- | Great American Title Company |
Mortgage History
| Date | Status | Loan Amount | Loan Type |
|---|---|---|---|
| Open | $2,227,620 | New Conventional | |
| Previous Owner | $675,000 | Purchase Money Mortgage |
Property History
| Date | Event | Price | Change | Sq Ft Price |
|---|---|---|---|---|
| 11/21/2023 11/21/23 | Sold | -- | -- | -- |
| 05/21/2022 05/21/22 | Pending | -- | -- | -- |
| 05/20/2022 05/20/22 | For Sale | $3,499,000 | +233.2% | $591 / Sq Ft |
| 11/24/2021 11/24/21 | Sold | -- | -- | -- |
| 10/25/2021 10/25/21 | Pending | -- | -- | -- |
| 07/21/2021 07/21/21 | For Sale | $1,050,000 | -- | $551 / Sq Ft |
Tax History Compared to Growth
Tax History
| Year | Tax Paid | Tax Assessment Tax Assessment Total Assessment is a certain percentage of the fair market value that is determined by local assessors to be the total taxable value of land and additions on the property. | Land | Improvement |
|---|---|---|---|---|
| 2024 | $52,754 | $2,579,231 | $934,991 | $1,644,240 |
| 2023 | $52,754 | $1,698,539 | $891,000 | $807,539 |
| 2022 | $20,373 | $939,222 | $891,000 | $48,222 |
| 2021 | $20,149 | $892,947 | $846,450 | $46,497 |
| 2020 | $19,880 | $891,816 | $846,450 | $45,366 |
| 2019 | $18,667 | $850,000 | $846,450 | $3,550 |
| 2018 | $2,632 | $876,250 | $846,450 | $29,800 |
| 2017 | $14,881 | $876,250 | $846,450 | $29,800 |
| 2016 | $13,528 | $876,250 | $846,450 | $29,800 |
| 2015 | $1,203 | $802,000 | $772,200 | $29,800 |
| 2014 | $1,203 | $729,447 | $631,125 | $98,322 |
Agents Affiliated with this Home
-
Rachana Thakkar
R
Seller's Agent in 2023
Rachana Thakkar
Orbis Real Estate Group
(713) 391-5622
3 in this area
36 Total Sales
-
Ruthie Porterfield
R
Seller's Agent in 2021
Ruthie Porterfield
Martha Turner Sotheby's International Realty
(713) 558-3247
1 in this area
92 Total Sales
Map
Source: Houston Association of REALTORS®
MLS Number: 82034212
APN: 0844570000007
- 800 Frandora Ln
- 835 Merridel Rd
- 57 Carolane Trail
- 691 Flintdale Rd
- 11810 Taylorcrest Rd
- 30 Gage Ct
- 826 Bunker Hill Rd
- 11550 N Lou al Dr
- 827 Bunker Hill Rd
- 11801 Barryknoll Ln
- 12 Gage Ct
- 11730 Denise Dr
- 11622 Chartwell Ct
- 11706 Flintwood Dr
- 635 Knipp Rd
- 974 Memorial Village Dr Unit 53
- 11607 Barazi Oaks Ct
- 710 Glen Echo Ln
- 1018 Memorial Village Dr Unit 124
- 11903 Cobblestone Dr
