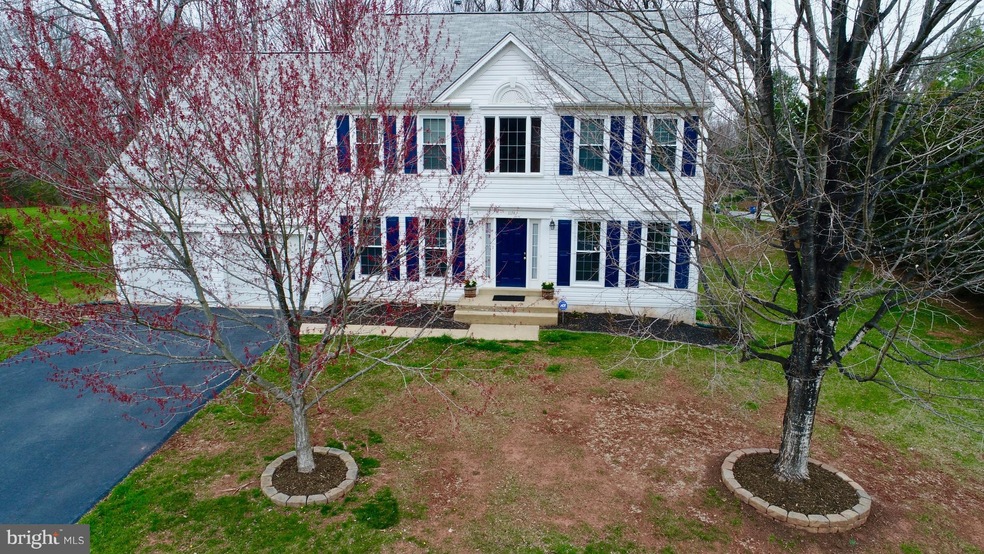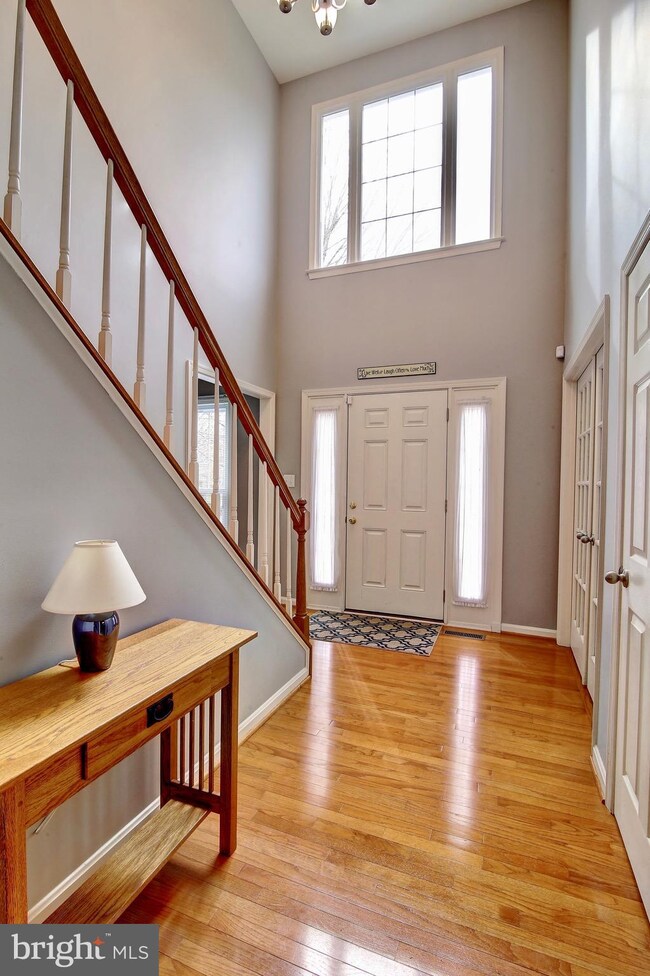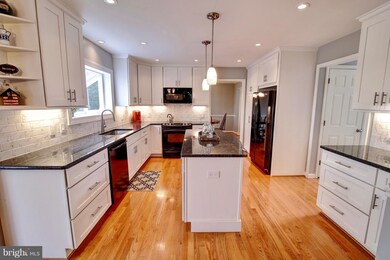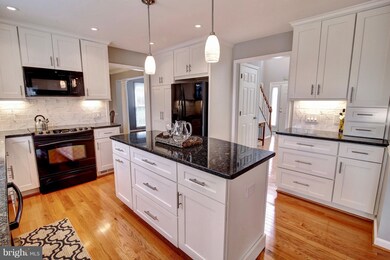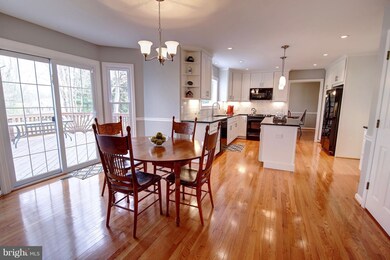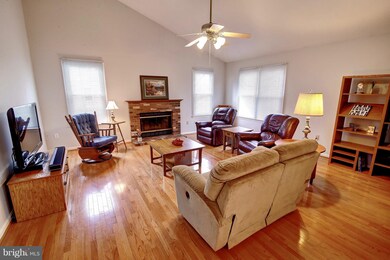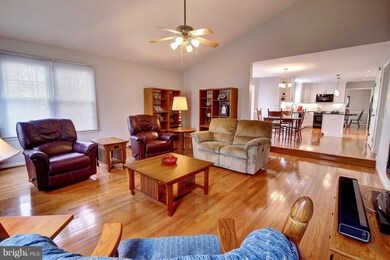
1174 Bandy Run Rd Herndon, VA 20170
Estimated Value: $1,118,000 - $1,224,377
Highlights
- 0.6 Acre Lot
- Open Floorplan
- Wood Flooring
- Forestville Elementary School Rated A
- Colonial Architecture
- 1 Fireplace
About This Home
As of May 2018Updated 3-story open colonial located on private treed lot in Langley HS boundary. 4 BR, 3.5 bath home w/ 2-car garage, provides over 3,800 sf of living space. The brand new kitchen (Feb 2018) opens to large family rm with brick fireplace. New hardwoods on main level. Master suite has custom bathroom and walk-in closet. 1100 sf bsmt has rec area, rms, & full bath. On culdesac. Close to metro & IAD
Home Details
Home Type
- Single Family
Est. Annual Taxes
- $7,435
Year Built
- Built in 1992
Lot Details
- 0.6 Acre Lot
- Property is in very good condition
- Property is zoned 111
HOA Fees
- $5 Monthly HOA Fees
Parking
- 2 Car Attached Garage
Home Design
- Colonial Architecture
- Asphalt Roof
- Vinyl Siding
Interior Spaces
- Property has 3 Levels
- Open Floorplan
- Chair Railings
- Crown Molding
- Ceiling Fan
- 1 Fireplace
- Family Room Off Kitchen
- Dining Area
- Den
- Home Gym
- Wood Flooring
- Finished Basement
Kitchen
- Eat-In Kitchen
- Electric Oven or Range
- Microwave
- Ice Maker
- Dishwasher
- Kitchen Island
- Upgraded Countertops
- Disposal
Bedrooms and Bathrooms
- 4 Bedrooms
- En-Suite Bathroom
- 3.5 Bathrooms
Laundry
- Dryer
- Washer
Utilities
- Central Air
- Heat Pump System
- Natural Gas Water Heater
Community Details
- Sugar Creek Subdivision
Listing and Financial Details
- Tax Lot 8
- Assessor Parcel Number 6-3-8-2-8
Ownership History
Purchase Details
Home Financials for this Owner
Home Financials are based on the most recent Mortgage that was taken out on this home.Similar Homes in Herndon, VA
Home Values in the Area
Average Home Value in this Area
Purchase History
| Date | Buyer | Sale Price | Title Company |
|---|---|---|---|
| Lickwar David M | $742,000 | Champion Title & Settlements |
Mortgage History
| Date | Status | Borrower | Loan Amount |
|---|---|---|---|
| Open | Lickwar David M | $1,044,000 | |
| Closed | Lickwar David M | $200,000 | |
| Closed | Lickwar David M | $737,284 | |
| Closed | Lickwar David M | $738,109 | |
| Closed | Lickwar David M | $727,411 | |
| Closed | Lickwar David M | $726,412 |
Property History
| Date | Event | Price | Change | Sq Ft Price |
|---|---|---|---|---|
| 05/31/2018 05/31/18 | Sold | $742,000 | 0.0% | $272 / Sq Ft |
| 04/13/2018 04/13/18 | Pending | -- | -- | -- |
| 04/12/2018 04/12/18 | For Sale | $742,000 | 0.0% | $272 / Sq Ft |
| 06/03/2015 06/03/15 | Rented | $3,200 | 0.0% | -- |
| 06/01/2015 06/01/15 | Under Contract | -- | -- | -- |
| 05/21/2015 05/21/15 | For Rent | $3,200 | 0.0% | -- |
| 05/30/2014 05/30/14 | Rented | $3,200 | 0.0% | -- |
| 05/24/2014 05/24/14 | Under Contract | -- | -- | -- |
| 05/16/2014 05/16/14 | For Rent | $3,200 | 0.0% | -- |
| 05/24/2012 05/24/12 | Rented | $3,200 | 0.0% | -- |
| 05/23/2012 05/23/12 | Under Contract | -- | -- | -- |
| 05/15/2012 05/15/12 | For Rent | $3,200 | -- | -- |
Tax History Compared to Growth
Tax History
| Year | Tax Paid | Tax Assessment Tax Assessment Total Assessment is a certain percentage of the fair market value that is determined by local assessors to be the total taxable value of land and additions on the property. | Land | Improvement |
|---|---|---|---|---|
| 2024 | $11,238 | $970,040 | $358,000 | $612,040 |
| 2023 | $10,674 | $945,860 | $358,000 | $587,860 |
| 2022 | $10,032 | $877,300 | $328,000 | $549,300 |
| 2021 | $9,141 | $778,930 | $290,000 | $488,930 |
| 2020 | $8,342 | $704,890 | $276,000 | $428,890 |
| 2019 | $8,342 | $704,890 | $276,000 | $428,890 |
| 2018 | $7,758 | $655,540 | $268,000 | $387,540 |
| 2017 | $7,435 | $640,380 | $268,000 | $372,380 |
| 2016 | $7,232 | $624,280 | $260,000 | $364,280 |
| 2015 | $7,502 | $672,210 | $274,000 | $398,210 |
| 2014 | $7,428 | $667,120 | $274,000 | $393,120 |
Agents Affiliated with this Home
-
Kelly Roth

Seller's Agent in 2018
Kelly Roth
Pearson Smith Realty, LLC
(703) 220-0841
14 in this area
43 Total Sales
-
Mark Laing

Buyer's Agent in 2018
Mark Laing
Keller Williams Realty
(703) 342-2540
3 in this area
133 Total Sales
-
Sue Smith

Seller's Agent in 2015
Sue Smith
Compass
(703) 928-7860
5 in this area
218 Total Sales
-
Charles Rossi

Seller Co-Listing Agent in 2015
Charles Rossi
Compass
(703) 217-4660
2 in this area
24 Total Sales
-

Buyer's Agent in 2015
Cathy Newson
Long & Foster
(703) 581-4872
-
Alexis Norton

Buyer's Agent in 2014
Alexis Norton
Coldwell Banker (NRT-Southeast-MidAtlantic)
(703) 919-9519
64 Total Sales
Map
Source: Bright MLS
MLS Number: 1000382436
APN: 0063-08020008
- 1113 Sugar Maple Ln
- 12314 Valley High Rd
- 12310 Cliveden St
- 1253 Rowland Dr
- 12508 Rock Chapel Ct
- 12527 Misty Water Dr
- 12405 Willow Falls Dr
- 12042 Sugarland Valley Dr
- 1064 Plato Ln
- 1429 Flynn Ct
- 1059 Marmion Dr
- 12312 Streamvale Cir
- 1451 Parkvale Ct
- 1301 Kelly Ct
- 1434 Cellar Creek Way
- 1276 Mason Mill Ct
- 12641 Terrymill Dr
- 46893 Eaton Terrace Unit 303
- 46891 Eaton Terrace Unit 101
- 12548 Browns Ferry Rd
- 1174 Bandy Run Rd
- 1176 Bandy Run Rd
- 1172 Bandy Run Rd
- 1164 Bandy Run Rd
- 1178 Bandy Run Rd
- 1166 Bandy Run Rd
- 1173 Bandy Run Rd
- 1170 Bandy Run Rd
- 1169 Bandy Run Rd
- 1175 Bandy Run Rd
- 1168 Bandy Run Rd
- 1162 Bandy Run Rd
- 1167 Bandy Run Rd
- 1180 Bandy Run Rd
- 1177 Bandy Run Rd
- 1165 Bandy Run Rd
- 12207 Sugar Maple Dr
- 1160 Bandy Run Rd
- 12205 Sugar Maple Dr
- 1182 Bandy Run Rd
