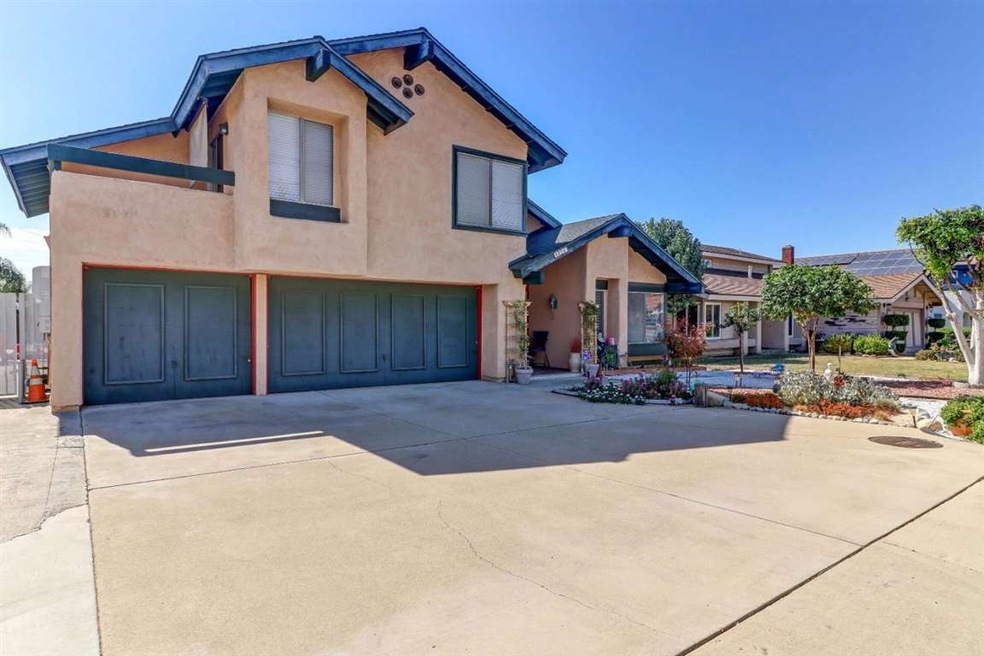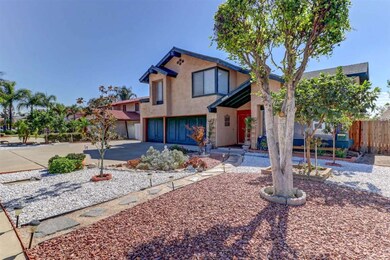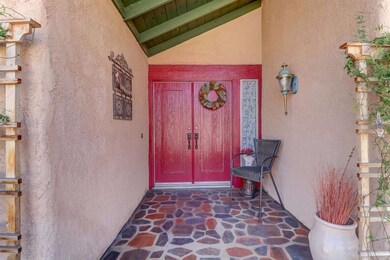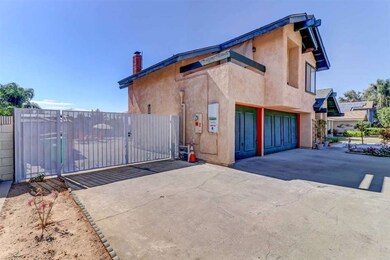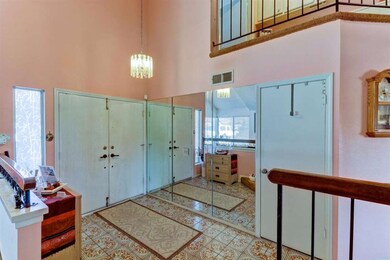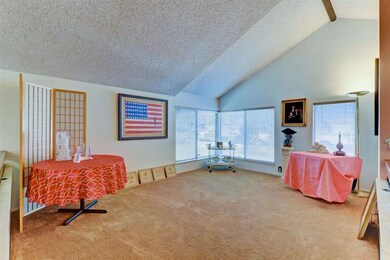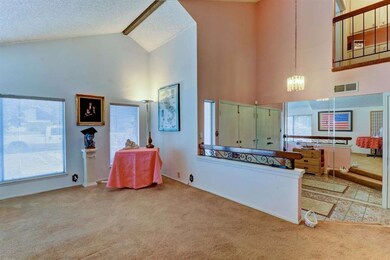
1174 Baseline Rd La Verne, CA 91750
South La Verne NeighborhoodHighlights
- Solar Power System
- Primary Bedroom Suite
- Marble Flooring
- La Verne Heights Elementary School Rated A-
- Mountain View
- Traditional Architecture
About This Home
As of January 2018Spacious 4 bedroom 2.5 bath home is a gem in the family-oriented community with golf courses, schools, and close to the prestigious Claremont colleges and University of La Verne. Spanning over 2,600 SQFT with views of the Foothills, this house will make you feel right at home with space to entertain all your guests. The master bedroom provides two walk in closets and a balcony to relax with coffee on Sunday mornings. A 3 car garage and separate laundry room, conveniently located on the bottom floor, provides the perfect layout to organize for any busy schedule. RV parking on the side of the house with access to the backyard, where 15 fruit trees set the mood for relaxation. Solar panels will help you save on energy costs year-round to make this home the perfect fit for any buyer. Great opportunity for homebuyer or investor. FHA and VA welcome!
Last Agent to Sell the Property
Ryan Landis
Minngo License #01961161 Listed on: 10/06/2017
Last Buyer's Agent
RECIP
Out of Area Office License #00000000
Home Details
Home Type
- Single Family
Est. Annual Taxes
- $8,738
Year Built
- Built in 1978
Lot Details
- 7,693 Sq Ft Lot
- Wood Fence
- Level Lot
- Sprinkler System
- Drought Tolerant Landscaping
- Back Yard
- Zoning described as LVPR6A*
Parking
- 3 Car Garage
- Secured Garage or Parking
Property Views
- Mountain
- Hills
Home Design
- Traditional Architecture
- Slab Foundation
- Composition Roof
- Stucco
Interior Spaces
- 2,632 Sq Ft Home
- 2-Story Property
- Ceiling Fan
- Gas Fireplace
- Garden Windows
- Family Room with Fireplace
- Family or Dining Combination
- Alarm System
- Washer and Dryer
Kitchen
- Open to Family Room
- Breakfast Bar
- Built-In Oven
- Gas Oven
- Gas Cooktop
- Range Hood
- Microwave
- Ice Maker
- Dishwasher
- Tile Countertops
- Disposal
Flooring
- Laminate
- Marble
Bedrooms and Bathrooms
- 4 Bedrooms
- Primary Bedroom Suite
- Walk-In Closet
- Dual Sinks
- Low Flow Toliet
- Bathtub
Eco-Friendly Details
- Solar Power System
- Solar owned by a third party
Outdoor Features
- Fire Pit
Utilities
- Central Air
- Community Sewer or Septic
- Cable TV Available
Listing and Financial Details
- Assessor Parcel Number 8664-001-052
Ownership History
Purchase Details
Purchase Details
Home Financials for this Owner
Home Financials are based on the most recent Mortgage that was taken out on this home.Purchase Details
Purchase Details
Purchase Details
Similar Homes in La Verne, CA
Home Values in the Area
Average Home Value in this Area
Purchase History
| Date | Type | Sale Price | Title Company |
|---|---|---|---|
| Interfamily Deed Transfer | -- | None Available | |
| Grant Deed | $660,000 | North American Title | |
| Interfamily Deed Transfer | -- | None Available | |
| Interfamily Deed Transfer | -- | Priority Title | |
| Interfamily Deed Transfer | -- | Priority Title | |
| Interfamily Deed Transfer | -- | -- |
Mortgage History
| Date | Status | Loan Amount | Loan Type |
|---|---|---|---|
| Open | $664,000 | New Conventional | |
| Closed | $639,900 | New Conventional | |
| Closed | $647,282 | FHA | |
| Previous Owner | $50,000 | Credit Line Revolving | |
| Previous Owner | $417,000 | New Conventional | |
| Previous Owner | $250,000 | Future Advance Clause Open End Mortgage | |
| Previous Owner | $200,000 | Unknown |
Property History
| Date | Event | Price | Change | Sq Ft Price |
|---|---|---|---|---|
| 01/12/2018 01/12/18 | Sold | $660,000 | 0.0% | $251 / Sq Ft |
| 01/12/2018 01/12/18 | Sold | $660,000 | -2.1% | $251 / Sq Ft |
| 12/04/2017 12/04/17 | Pending | -- | -- | -- |
| 12/04/2017 12/04/17 | Pending | -- | -- | -- |
| 11/10/2017 11/10/17 | Price Changed | $674,500 | 0.0% | $256 / Sq Ft |
| 11/10/2017 11/10/17 | Price Changed | $674,500 | -3.5% | $256 / Sq Ft |
| 10/21/2017 10/21/17 | Price Changed | $699,000 | 0.0% | $266 / Sq Ft |
| 10/21/2017 10/21/17 | Price Changed | $699,000 | -3.5% | $266 / Sq Ft |
| 10/06/2017 10/06/17 | For Sale | $724,500 | +0.1% | $275 / Sq Ft |
| 09/20/2017 09/20/17 | For Sale | $724,000 | -- | $275 / Sq Ft |
Tax History Compared to Growth
Tax History
| Year | Tax Paid | Tax Assessment Tax Assessment Total Assessment is a certain percentage of the fair market value that is determined by local assessors to be the total taxable value of land and additions on the property. | Land | Improvement |
|---|---|---|---|---|
| 2025 | $8,738 | $750,962 | $381,512 | $369,450 |
| 2024 | $8,738 | $736,238 | $374,032 | $362,206 |
| 2023 | $8,543 | $721,803 | $366,699 | $355,104 |
| 2022 | $8,405 | $707,651 | $359,509 | $348,142 |
| 2021 | $8,244 | $693,776 | $352,460 | $341,316 |
| 2019 | $8,081 | $673,200 | $342,006 | $331,194 |
| 2018 | $4,858 | $407,344 | $140,176 | $267,168 |
| 2016 | $4,659 | $391,529 | $134,734 | $256,795 |
| 2015 | $4,583 | $385,649 | $132,711 | $252,938 |
| 2014 | $4,539 | $378,096 | $130,112 | $247,984 |
Agents Affiliated with this Home
-
R
Seller's Agent in 2018
Ryan Landis
Minngo
-
J
Seller's Agent in 2018
Josh Landis
DSB REAL ESTATE
(650) 430-7122
-
R
Buyer's Agent in 2018
RECIP
Out of Area Office
-
D
Buyer's Agent in 2018
David Breen
T.N.G. Real Estate Consultants
(562) 902-1752
11 Total Sales
Map
Source: MLSListings
MLS Number: ML81680627
APN: 8664-001-052
- 1240 Baseline Rd
- 1223 Cynthia Ct
- 3620 Moreno Ave Unit 68
- 4833 Chamber Ave
- 1219 Canyon View Dr
- 900 Canyon View Dr
- 3530 Damien Ave Unit 202
- 3530 Damien Ave Unit 26
- 3530 Damien Ave Unit 224
- 3530 Damien Ave Unit 62
- 3530 Damien Ave Unit 152
- 3530 Damien Ave Unit 194
- 3530 Damien Ave Unit 88
- 3530 Damien Ave Unit 45
- 3530 Damien Ave Unit 132
- 4575 Ramona Ave Unit 16
- 4535 Ramona Ave Unit 14
- 3832 Bixby Dr
- 2516 Baseline Rd
- 1117 Gladstone St
