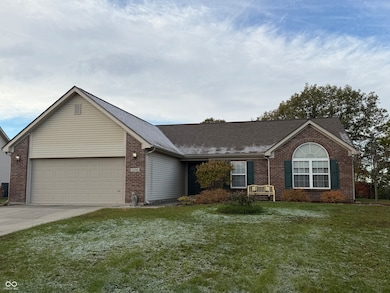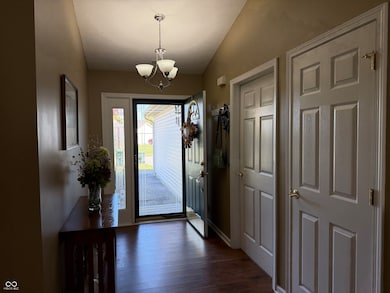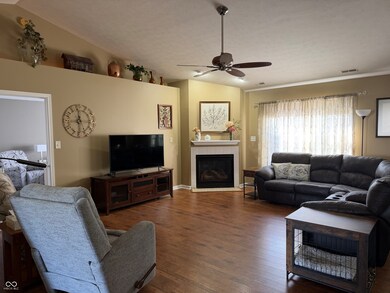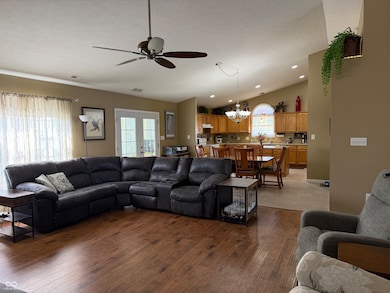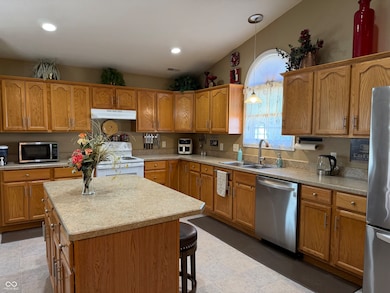1174 Bumblebee Way Greenfield, IN 46140
Estimated payment $1,754/month
Highlights
- Updated Kitchen
- Ranch Style House
- 2 Car Attached Garage
- Cathedral Ceiling
- No HOA
- Woodwork
About This Home
Don't miss this one of a kind home in Whitcomb Village with almost 1,800 sq ft of cozy and style. This move in gem in nicely updated over the past 10 years including Roof, refrigerator, garbage disposal, dishwasher '21, HVAC, gas water heater, electric range & hood fan '23, sink & faucet, dryer vent & all ductwork cleaned out '24. Large foyer leads into the open floorplan. GR is vaulted w/corner gas FP. Kitchen includes oak cabinets w/brushed nickel hardware, updated counter tops and center island and connects to dining space. The vaulted ceilings and built in display areas allow you to show off your favorite collections. French doors open to the 14x12 sunroom and adds to your quiet retreat. Step out on to privacy fenced oversized patio (wired for hot tub) surrounded by fenced in back yard overlooking the pond and trees. Split bedroom floorplan features the primary bedroom at the back of home w/updated private bath including walk in shower, double bowl vanity, linen closet and double walk in closets. One guest room had cathedral ceiling and both guest bedrooms located closing to guess bath. Maybe you are looking for more space, pretty views, or just a home that offers something a little different, this home may be just the one for you.
Home Details
Home Type
- Single Family
Est. Annual Taxes
- $2,520
Year Built
- Built in 2002 | Remodeled
Parking
- 2 Car Attached Garage
Home Design
- Ranch Style House
- Brick Exterior Construction
- Slab Foundation
- Vinyl Siding
Interior Spaces
- 1,797 Sq Ft Home
- Woodwork
- Cathedral Ceiling
- Paddle Fans
- Gas Log Fireplace
- Entrance Foyer
- Great Room with Fireplace
- Combination Kitchen and Dining Room
- Attic Access Panel
Kitchen
- Updated Kitchen
- Electric Oven
- Range Hood
- Dishwasher
- Disposal
Flooring
- Laminate
- Vinyl
Bedrooms and Bathrooms
- 3 Bedrooms
- Walk-In Closet
- 2 Full Bathrooms
Laundry
- Dryer
- Washer
Schools
- Greenfield Central Junior High Sch
- Greenfield-Central High School
Utilities
- Forced Air Heating and Cooling System
- Gas Water Heater
Additional Features
- Enclosed Glass Porch
- 0.31 Acre Lot
Community Details
- No Home Owners Association
- Whitcomb Village Subdivision
Listing and Financial Details
- Legal Lot and Block 61 / 2
- Assessor Parcel Number 301108102061000009
Map
Home Values in the Area
Average Home Value in this Area
Tax History
| Year | Tax Paid | Tax Assessment Tax Assessment Total Assessment is a certain percentage of the fair market value that is determined by local assessors to be the total taxable value of land and additions on the property. | Land | Improvement |
|---|---|---|---|---|
| 2024 | $2,520 | $270,200 | $50,000 | $220,200 |
| 2023 | $2,535 | $250,300 | $50,000 | $200,300 |
| 2022 | $2,107 | $219,900 | $25,200 | $194,700 |
| 2021 | $1,559 | $170,000 | $25,200 | $144,800 |
| 2020 | $1,454 | $159,400 | $25,200 | $134,200 |
| 2019 | $1,333 | $149,600 | $25,200 | $124,400 |
| 2018 | $1,327 | $148,800 | $25,200 | $123,600 |
| 2017 | $1,303 | $143,400 | $25,200 | $118,200 |
| 2016 | $1,338 | $140,500 | $24,500 | $116,000 |
| 2014 | $1,287 | $136,400 | $24,000 | $112,400 |
| 2013 | $1,287 | $131,800 | $24,000 | $107,800 |
Property History
| Date | Event | Price | List to Sale | Price per Sq Ft |
|---|---|---|---|---|
| 11/04/2025 11/04/25 | For Sale | $292,500 | -- | $163 / Sq Ft |
Purchase History
| Date | Type | Sale Price | Title Company |
|---|---|---|---|
| Quit Claim Deed | -- | None Available | |
| Interfamily Deed Transfer | -- | None Available |
Source: MIBOR Broker Listing Cooperative®
MLS Number: 22071791
APN: 30-11-08-102-061.000-009
- 1188 Orphant Annie Dr
- 1096 Bumblebee Way
- 103 Hidden Glen Dr
- 1398 Penny Ln
- 388 Pomona Ct
- 637 Firefly Ct
- 893 Rosebud Ln
- 885 Rosebud Ln
- 874 Rosebud Ln
- Wembley Plan at Parkrose - Paired Patio Homes Collection
- Fairfax Plan at Parkrose - Maple Street Collection
- Greenbriar Plan at Parkrose - Maple Street Collection
- Cumberland Plan at Parkrose - Maple Street Collection
- DaVinci Plan at Parkrose - Maple Street Collection
- Wesley Plan at Parkrose - Maple Street Collection
- Jensen Plan at Parkrose - Maple Street Collection
- Beacon Plan at Parkrose - Maple Street Collection
- Yosemite Plan at Parkrose - Maple Street Collection
- Breckenridge Plan at Parkrose - Maple Street Collection
- Blair Plan at Parkrose - Designer Collection
- 329 Bear Story Blvd
- 600 W North St
- 418 E Main St
- 417 W 6th St
- 450 Ashby Dr
- 1226 E 3rd St
- 413 Founders Dr
- 346 N Blue Rd
- 502 Ginny Trace
- 596 Waterview Blvd
- 1104 Swope St
- 484 Brookstone Dr
- 1281 Rosemary Ct
- 220 Woodstream Ct
- 1676 Sweetwater Ln
- 222 Rambling Rd
- 1490 Lavender Dr
- 673 Indigo Ct
- 1650 Village Dr W
- 967 Webb Dr

