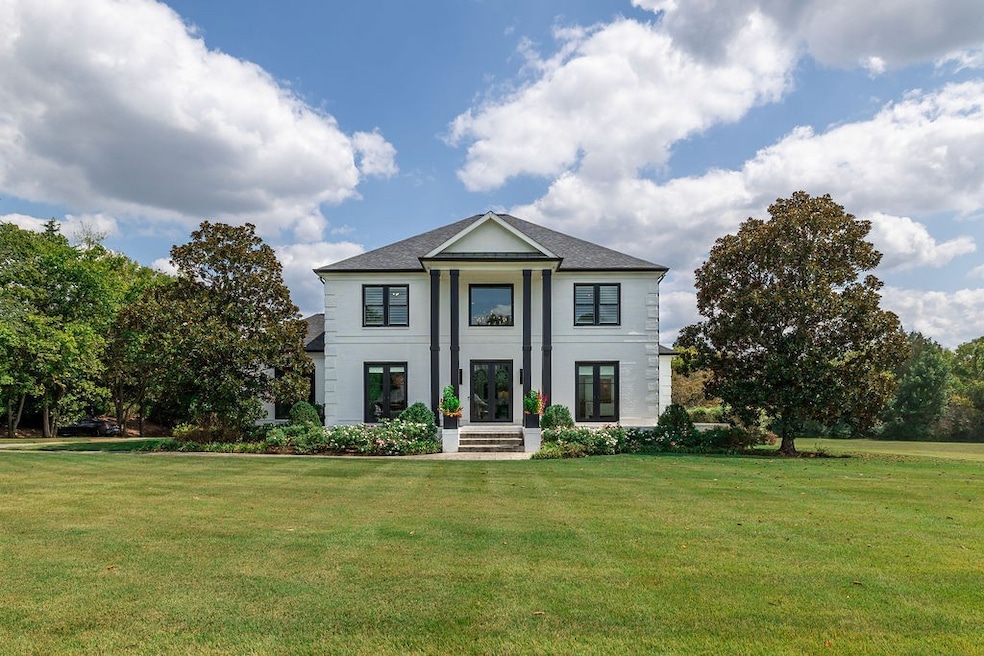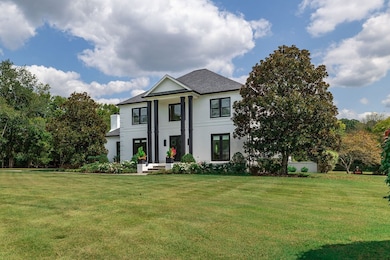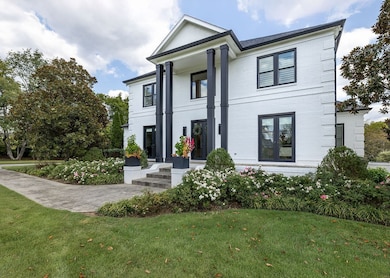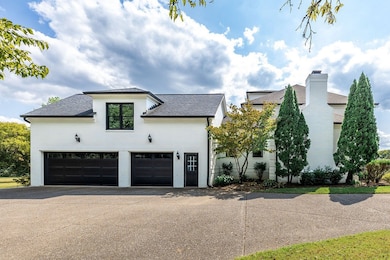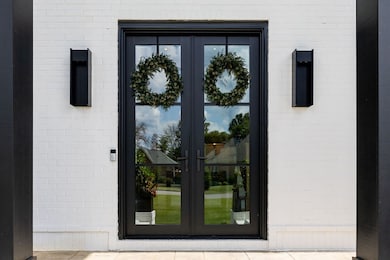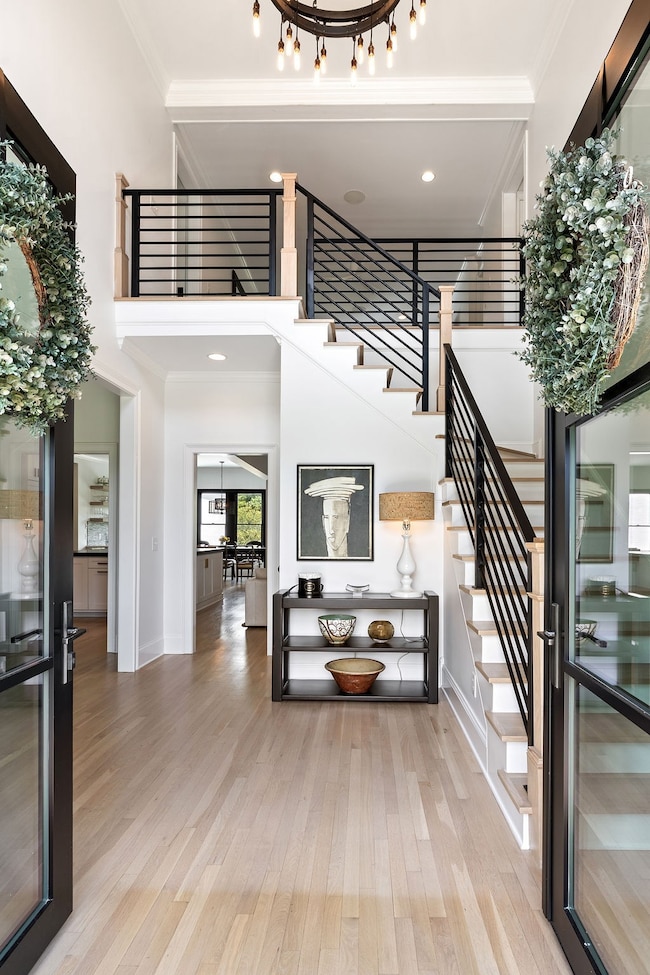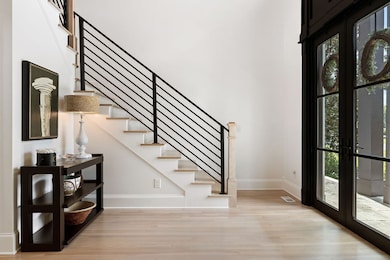1174 Echo Ln Franklin, TN 37069
Berrys Chapel NeighborhoodEstimated payment $15,638/month
Highlights
- 1.09 Acre Lot
- Open Floorplan
- Contemporary Architecture
- Hunters Bend Elementary School Rated A
- Wolf Appliances
- Wood Flooring
About This Home
Stunning 6-Bedroom Luxury Home on Over 1 Acre in Franklin with NO HOA! This 6-bdrm, 4.5 bath gorgeous, modern and cozy home offers 5,686 square feet of living space. It has been fully remodeled with high-end finishes throughout. Spacious chef’s kitchen with Wolf range, built-in refrigerator, 2 dishwashers, and a perfect (Sonic) ice maker. Kallista faucets, lighting, and hardware, Ann Sacks tile. All new Pella windows and doors bringing in abundant natural light, and the window treatments and plantation shutters add to the luxury design. Light wood flooring and designer Serena & Lily wall coverings. Weslock door handles and updated fixtures throughout. Situated on over 1 acre providing privacy and outdoor living space. It is a perfect lot if you want to add a pool, sports court, and more. Prime location near Cool Springs, 15 miles to downtown Nashville, and 1.5 miles to downtown Franklin. Walkable to BGA and close to shopping, dining, and everyday amenities. Square footage listed for basement is actually the bonus room above the garage, with its own stairs from back hallway. No For Sale sign in yard.
Listing Agent
Builder Sales & Marketing Group Brokerage Phone: 6155845549 License #332804 Listed on: 09/19/2025
Home Details
Home Type
- Single Family
Est. Annual Taxes
- $6,593
Year Built
- Built in 1998
Lot Details
- 1.09 Acre Lot
- Lot Dimensions are 162 x 336
- Level Lot
- Irrigation
Parking
- 3 Car Garage
- 4 Open Parking Spaces
- Side Facing Garage
- Garage Door Opener
- Driveway
Home Design
- Contemporary Architecture
- Brick Exterior Construction
- Shingle Roof
Interior Spaces
- Property has 3 Levels
- Open Floorplan
- Built-In Features
- Bookcases
- High Ceiling
- Ceiling Fan
- Wood Burning Fireplace
- Gas Fireplace
- Plantation Shutters
- Entrance Foyer
- Separate Formal Living Room
- Interior Storage Closet
- Basement
- Crawl Space
Kitchen
- Double Oven
- Gas Range
- Microwave
- Ice Maker
- Dishwasher
- Wolf Appliances
- Stainless Steel Appliances
- Smart Appliances
- Disposal
Flooring
- Wood
- Carpet
- Tile
Bedrooms and Bathrooms
- 6 Bedrooms | 1 Main Level Bedroom
- Walk-In Closet
- Double Vanity
Home Security
- Indoor Smart Camera
- Fire and Smoke Detector
Schools
- Hunters Bend Elementary School
- Grassland Middle School
- Franklin High School
Utilities
- Air Filtration System
- Central Heating and Cooling System
- Underground Utilities
- High-Efficiency Water Heater
- Water Purifier
Additional Features
- Air Purifier
- Patio
Community Details
- No Home Owners Association
- Echo Est Subdivision
Listing and Financial Details
- Assessor Parcel Number 094052M A 00700 00008052M
Map
Home Values in the Area
Average Home Value in this Area
Tax History
| Year | Tax Paid | Tax Assessment Tax Assessment Total Assessment is a certain percentage of the fair market value that is determined by local assessors to be the total taxable value of land and additions on the property. | Land | Improvement |
|---|---|---|---|---|
| 2025 | $6,593 | $501,475 | $205,000 | $296,475 |
| 2024 | $6,593 | $305,775 | $87,500 | $218,275 |
| 2023 | $6,593 | $305,775 | $87,500 | $218,275 |
| 2022 | $6,593 | $305,775 | $87,500 | $218,275 |
| 2021 | $6,593 | $305,775 | $87,500 | $218,275 |
| 2020 | $5,764 | $223,625 | $52,500 | $171,125 |
| 2019 | $5,764 | $223,625 | $52,500 | $171,125 |
| 2018 | $5,608 | $223,625 | $52,500 | $171,125 |
| 2017 | $5,563 | $223,625 | $52,500 | $171,125 |
| 2016 | $5,496 | $223,625 | $52,500 | $171,125 |
| 2015 | -- | $185,525 | $46,250 | $139,275 |
| 2014 | -- | $185,525 | $46,250 | $139,275 |
Property History
| Date | Event | Price | List to Sale | Price per Sq Ft |
|---|---|---|---|---|
| 09/19/2025 09/19/25 | For Sale | $2,900,000 | -- | $510 / Sq Ft |
Purchase History
| Date | Type | Sale Price | Title Company |
|---|---|---|---|
| Warranty Deed | $1,260,000 | Attorneys Title | |
| Warranty Deed | $443,000 | -- | |
| Warranty Deed | $110,000 | -- |
Mortgage History
| Date | Status | Loan Amount | Loan Type |
|---|---|---|---|
| Open | $1,000,000 | New Conventional | |
| Previous Owner | $441,600 | Construction |
Source: Realtracs
MLS Number: 2993328
APN: 052M-A-007.00
- 1506 Amesbury Ln
- 459 Franklin Rd
- 1009 Scramblers Knob
- 475 Franklin Rd
- 116 Century Oak Dr
- 236 Spencer Creek Rd
- 483 Franklin Rd
- 152 Mallory Station Rd
- 428 Crofton Park Ln
- 1125 Beechs Tavern Trail
- 509 Elk Hollow Ct
- 106 Engle Ct
- 244 Spencer Creek Rd
- 240 Spencer Creek Rd
- 246 Spencer Creek Rd
- 242 Spencer Creek Rd
- 248 Spencer Creek Rd
- 108 Century Oak Dr
- 508 Elk Hollow Ct
- 517 Franklin Rd
- 32205 N Course View Unit 32205
- 1000 Legion Dr
- 3100 Aspen Grove Dr
- 209 Oak Dr
- 1300 Moher Blvd Unit 302
- 2320 Clare Park Dr
- 1000 Artessa Cir
- 1201 Moher Blvd
- 2000 Aspen Way
- 404 Granville Rd Unit 404
- 1116 Davenport Blvd
- 118 Jamison Station Ln
- 206 Old Liberty Pike
- 204 Stanton Hall Ln Unit 204
- 613 Hillsboro Rd Unit A-13
- 1505 Landings Blvd
- 117 Cavalcade Dr
- 613 Hillsboro Rd Unit D15
- 802 Ronald Dr
- 168 Eagles Glen Dr
