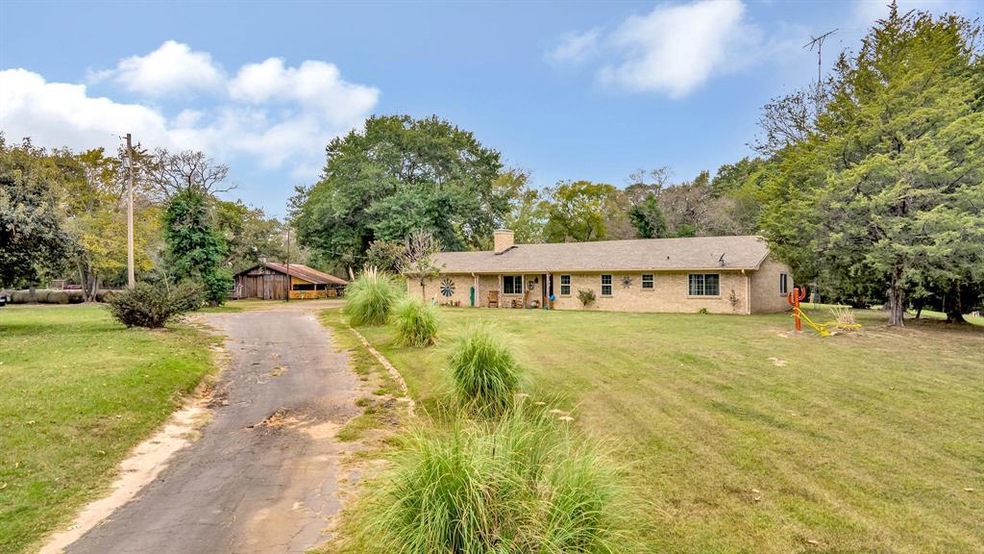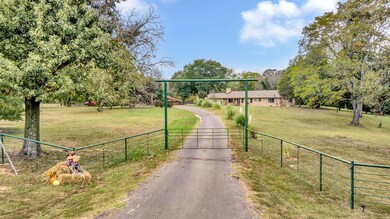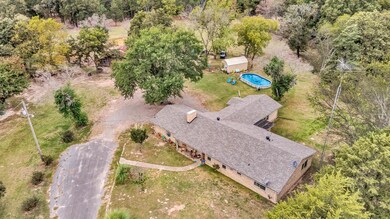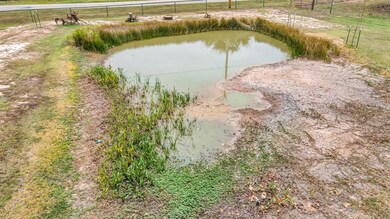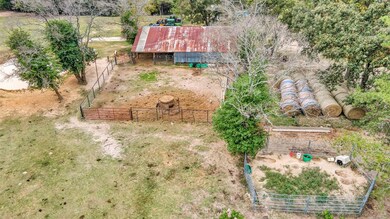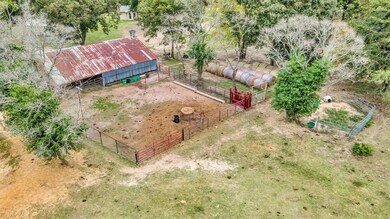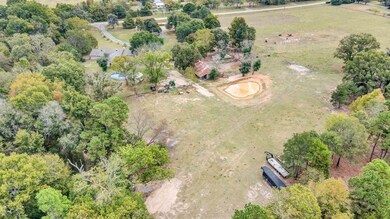
1174 Fm 1799 Mineola, TX 75773
Highlights
- Horses Allowed On Property
- 21 Acre Lot
- Outdoor Living Area
- Above Ground Pool
- 2 Stock Tanks or Ponds
- Double Oven
About This Home
As of January 2022Rare opportunity! This stunning +- 20 Acre Cattle or Equestrian Ranch has it all. Ranch style brick home featuring open floor plan, 2 living areas, office nook and more. New roof and gutters in 2020 and many other recent updates. Perfect mix of open pasture and woods with terrain and cleared trails for leisure riding and hunting. Also features ponds, pipe fencing, she shed, cattle squeeze, shoots, well and pool. Massive barn includes outdoor living, huge tack room, new lighting, chicken coop, and more. INCLUDES: Chickens, some cattle, hay bales, 2021 John Deer 5075E Cab Tractor with bucket, brush hog and hay fork, 2021 John Deer 2930M Commercial mower, 2018 Polaris Ranger 900. Additional +- 5 acres available.
Home Details
Home Type
- Single Family
Est. Annual Taxes
- $3,562
Year Built
- Built in 1970
Lot Details
- 21 Acre Lot
- Cross Fenced
- Barbed Wire
- Pipe Fencing
- Many Trees
Parking
- 2-Car Garage with one garage door
- 2 Carport Spaces
Home Design
- Brick Exterior Construction
- Slab Foundation
- Composition Roof
Interior Spaces
- 2,413 Sq Ft Home
- 1-Story Property
- Brick Fireplace
- Double Oven
Flooring
- Carpet
- Ceramic Tile
- Luxury Vinyl Plank Tile
Bedrooms and Bathrooms
- 3 Bedrooms
Outdoor Features
- Above Ground Pool
- Outdoor Living Area
- Fire Pit
- Exterior Lighting
- Outdoor Storage
Schools
- Albagolden Elementary And Middle School
- Albagolden High School
Farming
- Electricity in Barn
- Breeding Barn
- Hay Barn
- 1 Barn
- Equipment Barn
- 2 Stock Tanks or Ponds
- 1 Residence
- Loading Chute
- Holding Pens
- Pasture
- Cattle or Livestock Pen
- Fenced For Cattle
- Fenced For Horses
Horse Facilities and Amenities
- Horses Allowed On Property
- Corral
- Tack Room
Utilities
- Central Heating and Cooling System
- Co-Op Water
- Septic Tank
- Cable TV Available
Community Details
- Nelson H Subdivision
Listing and Financial Details
- Assessor Parcel Number R19063
- $3,322 per year unexempt tax
Ownership History
Purchase Details
Purchase Details
Purchase Details
Home Financials for this Owner
Home Financials are based on the most recent Mortgage that was taken out on this home.Purchase Details
Home Financials for this Owner
Home Financials are based on the most recent Mortgage that was taken out on this home.Purchase Details
Home Financials for this Owner
Home Financials are based on the most recent Mortgage that was taken out on this home.Similar Homes in Mineola, TX
Home Values in the Area
Average Home Value in this Area
Purchase History
| Date | Type | Sale Price | Title Company |
|---|---|---|---|
| Warranty Deed | -- | None Listed On Document | |
| Warranty Deed | -- | None Listed On Document | |
| Deed | -- | Curtis & Alexander Pc | |
| Vendors Lien | -- | None Available | |
| Warranty Deed | $185,940 | None Available |
Mortgage History
| Date | Status | Loan Amount | Loan Type |
|---|---|---|---|
| Previous Owner | $231,920 | New Conventional | |
| Previous Owner | $181,905 | VA | |
| Previous Owner | $185,940 | New Conventional |
Property History
| Date | Event | Price | Change | Sq Ft Price |
|---|---|---|---|---|
| 01/14/2022 01/14/22 | Sold | -- | -- | -- |
| 11/26/2021 11/26/21 | Pending | -- | -- | -- |
| 10/28/2021 10/28/21 | For Sale | $599,000 | +106.6% | $248 / Sq Ft |
| 02/28/2020 02/28/20 | Sold | -- | -- | -- |
| 02/24/2020 02/24/20 | Sold | -- | -- | -- |
| 02/13/2020 02/13/20 | Pending | -- | -- | -- |
| 01/18/2020 01/18/20 | Pending | -- | -- | -- |
| 01/16/2020 01/16/20 | For Sale | $289,900 | 0.0% | $151 / Sq Ft |
| 01/05/2020 01/05/20 | Pending | -- | -- | -- |
| 12/31/2019 12/31/19 | For Sale | $289,900 | -- | $151 / Sq Ft |
Tax History Compared to Growth
Tax History
| Year | Tax Paid | Tax Assessment Tax Assessment Total Assessment is a certain percentage of the fair market value that is determined by local assessors to be the total taxable value of land and additions on the property. | Land | Improvement |
|---|---|---|---|---|
| 2024 | $3,562 | $492,370 | $231,860 | $260,510 |
| 2023 | $3,390 | $268,210 | $0 | $0 |
| 2022 | $3,111 | $211,500 | $0 | $0 |
| 2021 | $3,322 | $0 | $0 | $0 |
| 2020 | $2,439 | $0 | $0 | $0 |
| 2019 | $2,394 | $0 | $0 | $0 |
| 2018 | $2,340 | $0 | $0 | $0 |
| 2017 | $2,146 | $0 | $0 | $0 |
| 2016 | $2,150 | $0 | $0 | $0 |
| 2015 | -- | $199,590 | $95,330 | $104,260 |
| 2014 | -- | $0 | $0 | $0 |
Agents Affiliated with this Home
-
April Luce
A
Seller's Agent in 2022
April Luce
eXp Realty LLC
(281) 795-7700
45 Total Sales
-
Nathan Doss
N
Buyer's Agent in 2022
Nathan Doss
Southern Grace Realty
(903) 569-7053
5 Total Sales
-
Leslie Cain

Seller's Agent in 2020
Leslie Cain
Leslie Cain Realty, LLC
(903) 520-7696
180 Total Sales
-
Ryan Major

Seller's Agent in 2020
Ryan Major
Keller Williams Realty Tyler
(903) 258-1317
346 Total Sales
Map
Source: North Texas Real Estate Information Systems (NTREIS)
MLS Number: 14699907
APN: R19063
- 401 County Road 2920
- 16 County Road 2910
- 357 Private Road 6292
- 317 Private Road 6292
- TBD County Road 2290
- 543 County Road 2940
- 673 County Road 2930
- TO BE DETERMINED Fm 1799
- TBD County Road 2940
- 822 County Road 2297
- 249 Private Road 6936
- 6804 Fm 779
- 2278 Fm 1799
- 1015 County Road 2950
- 743 County Road 2950
- 1432 County Road 2270
- 341 County Road 2373
- 295 County Road 2298
- 561 County Road 2950
- 4586 Fm 779
