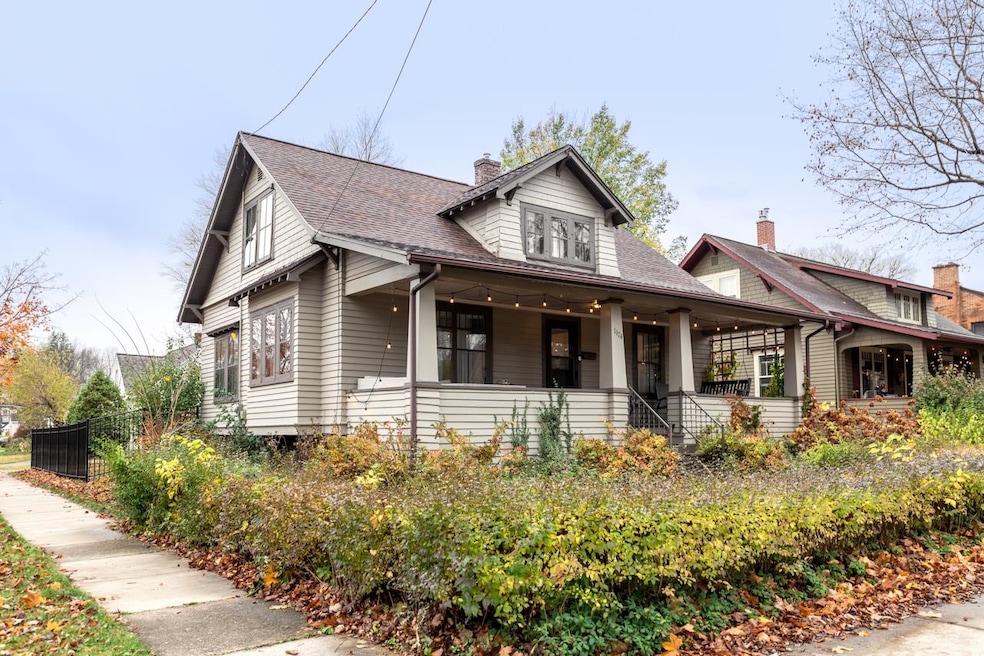
1174 Grignon St Green Bay, WI 54301
Highlights
- Cape Cod Architecture
- Corner Lot
- 1 Car Detached Garage
- Main Floor Primary Bedroom
- Formal Dining Room
- Forced Air Heating and Cooling System
About This Home
As of February 2025Be in your new home for Christmas! This home is available for immediate occupancy and has room for you to enjoy. The main level includes a formal dining area, large living room & kitchen and also includes a primary bedroom that is adjacent to the full bath. Upstairs you will find 3 additional bedrooms and a loft area that can be used as an office, reading or play area! The basement is unfinished and includes nice storage space, workshop area and a working toilet & sink that can be finished for a nice half bath! The backyard is newly fenced and landscaped and there is a new roof, central and the interior has recently been painted. This home is located within a short walk to the hospitals, restaurants and other great amenities!
Last Agent to Sell the Property
Realty World Greater Green Bay, Ltd License #90-57158

Home Details
Home Type
- Single Family
Est. Annual Taxes
- $2,770
Year Built
- Built in 1933
Lot Details
- 6,098 Sq Ft Lot
- Corner Lot
Home Design
- Cape Cod Architecture
- Poured Concrete
- Cedar Shake Siding
Interior Spaces
- 1,476 Sq Ft Home
- 1.5-Story Property
- Formal Dining Room
- Basement Fills Entire Space Under The House
Kitchen
- Oven or Range
- Freezer
Bedrooms and Bathrooms
- 4 Bedrooms
- Primary Bedroom on Main
- 1 Full Bathroom
- Walk-in Shower
Laundry
- Dryer
- Washer
Parking
- 1 Car Detached Garage
- Driveway
Utilities
- Forced Air Heating and Cooling System
- Heating System Uses Natural Gas
- High Speed Internet
Ownership History
Purchase Details
Home Financials for this Owner
Home Financials are based on the most recent Mortgage that was taken out on this home.Purchase Details
Home Financials for this Owner
Home Financials are based on the most recent Mortgage that was taken out on this home.Map
Similar Homes in Green Bay, WI
Home Values in the Area
Average Home Value in this Area
Purchase History
| Date | Type | Sale Price | Title Company |
|---|---|---|---|
| Warranty Deed | $237,900 | Bay Title & Abstract | |
| Warranty Deed | $190,000 | Legends Title Gb Llc |
Mortgage History
| Date | Status | Loan Amount | Loan Type |
|---|---|---|---|
| Open | $228,375 | No Value Available | |
| Previous Owner | $180,500 | No Value Available |
Property History
| Date | Event | Price | Change | Sq Ft Price |
|---|---|---|---|---|
| 02/28/2025 02/28/25 | Sold | $237,900 | -0.8% | $161 / Sq Ft |
| 02/24/2025 02/24/25 | Pending | -- | -- | -- |
| 12/02/2024 12/02/24 | Price Changed | $239,900 | -4.0% | $163 / Sq Ft |
| 11/19/2024 11/19/24 | For Sale | $249,900 | +31.5% | $169 / Sq Ft |
| 10/21/2022 10/21/22 | Sold | $190,000 | +8.6% | $129 / Sq Ft |
| 09/18/2022 09/18/22 | Pending | -- | -- | -- |
| 08/11/2022 08/11/22 | For Sale | $174,900 | -- | $118 / Sq Ft |
Tax History
| Year | Tax Paid | Tax Assessment Tax Assessment Total Assessment is a certain percentage of the fair market value that is determined by local assessors to be the total taxable value of land and additions on the property. | Land | Improvement |
|---|---|---|---|---|
| 2024 | $2,770 | $153,800 | $25,900 | $127,900 |
| 2023 | $2,765 | $153,800 | $25,900 | $127,900 |
| 2022 | $2,294 | $138,400 | $25,900 | $112,500 |
| 2021 | $3,091 | $97,300 | $19,400 | $77,900 |
| 2020 | $2,156 | $97,300 | $19,400 | $77,900 |
| 2019 | $2,075 | $97,300 | $19,400 | $77,900 |
| 2018 | $2,035 | $97,300 | $19,400 | $77,900 |
| 2017 | $2,028 | $97,300 | $19,400 | $77,900 |
| 2016 | $1,992 | $97,300 | $19,400 | $77,900 |
| 2015 | $2,103 | $97,300 | $19,400 | $77,900 |
| 2014 | $2,132 | $97,300 | $19,400 | $77,900 |
| 2013 | $2,132 | $97,300 | $19,400 | $77,900 |
Source: REALTORS® Association of Northeast Wisconsin
MLS Number: 50301104
APN: 17-200
- 1269 Garland St Unit 1271
- 1205 S Webster Ave
- 1333 Grignon St
- 1291 Hastings St
- 1036 S Webster Ave
- 1008 S Van Buren St
- 1406 Garland St
- 1148 Lawe St
- 715 Grignon St
- 1127 S Quincy St
- 1472 Garland St
- 1019 Goodell St
- 1101 S Monroe Ave
- 1406 Lawe St
- 1501 Mccormick St
- 745 S Quincy St
- 1309 Bismarck St
- 1264 Chicago St
- 815 S Jefferson St
- 1584 Amy St Unit 6
