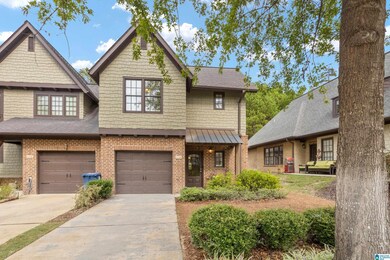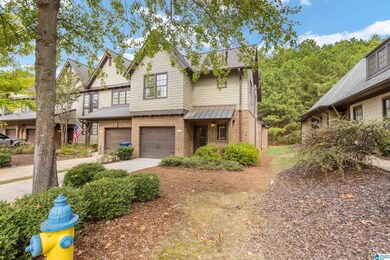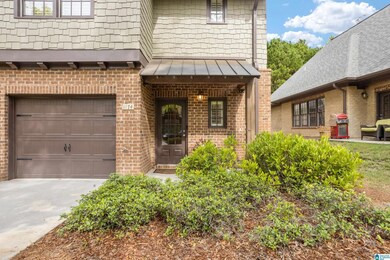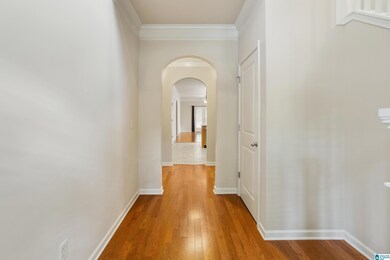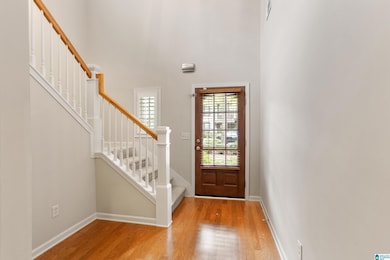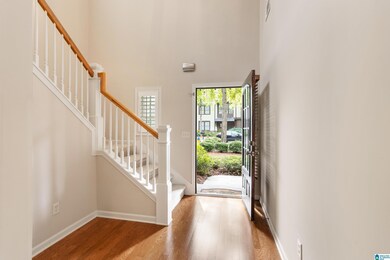
1174 Inverness Cove Way Birmingham, AL 35242
North Shelby County NeighborhoodHighlights
- In Ground Pool
- Wood Flooring
- Attic
- Greystone Elementary School Rated A
- Main Floor Primary Bedroom
- Solid Surface Countertops
About This Home
As of December 2024This is the one you have been waiting for in the highly desirable Inverness Cove community. Just minutes from all things Hwy 280 living has to offer! Zoned for Hoover city schools with the award winning Spain Park High School. Step inside this beautiful and well-loved END UNIT with LOTS OF WINDOWS for NATURAL LIGHT! All Newly Painted walls (Summer 2024)! The foyer with its soaring ceiling welcomes you with gleaming hardwoods. The Kitchen has NEW granite countertops, a NEW backsplash, plenty of cabinet storage, TWO pantries, stainless appliances and a NEW FRIG! Cozy Family room opens to the patio that overlooks woods! The spacious primary suite is a great retreat with soaking tub/separate shower, NEW countertop and a huge walk-in closet! Upstairs you will find 2 more spacious bedrooms, a bath, AND a den. Walk-in attic for storage. Main Level garage with newly epoxy painted floor. Plantation Shutters thru out! Better hurry this one will not last long. AC 2017 Upper. Main Level older.
Townhouse Details
Home Type
- Townhome
Est. Annual Taxes
- $2,181
Year Built
- Built in 2006
Lot Details
- 3,920 Sq Ft Lot
- Sprinkler System
HOA Fees
- $205 Monthly HOA Fees
Parking
- 1 Car Attached Garage
- Front Facing Garage
- Driveway
- Off-Street Parking
Home Design
- Slab Foundation
- HardiePlank Siding
- Four Sided Brick Exterior Elevation
Interior Spaces
- 1.5-Story Property
- Crown Molding
- Smooth Ceilings
- Recessed Lighting
- Den
- Attic
Kitchen
- Electric Oven
- Electric Cooktop
- <<builtInMicrowave>>
- Dishwasher
- Stainless Steel Appliances
- Solid Surface Countertops
- Disposal
Flooring
- Wood
- Carpet
- Tile
Bedrooms and Bathrooms
- 3 Bedrooms
- Primary Bedroom on Main
- Walk-In Closet
- Bathtub and Shower Combination in Primary Bathroom
- Garden Bath
- Separate Shower
- Linen Closet In Bathroom
Laundry
- Laundry Room
- Laundry on main level
- Washer and Electric Dryer Hookup
Pool
- In Ground Pool
- Fence Around Pool
Outdoor Features
- Covered patio or porch
Schools
- Greystone Elementary School
- Berry Middle School
- Spain Park High School
Utilities
- Two cooling system units
- Central Heating and Cooling System
- Underground Utilities
- Gas Water Heater
Listing and Financial Details
- Visit Down Payment Resource Website
- Assessor Parcel Number 10-1-02-0-012-022.000
Community Details
Overview
- Association fees include garbage collection, common grounds mntc, insurance-building, management fee, pest control, reserve for improvements, utilities for comm areas, personal lawn care
Recreation
- Community Pool
Ownership History
Purchase Details
Home Financials for this Owner
Home Financials are based on the most recent Mortgage that was taken out on this home.Purchase Details
Purchase Details
Purchase Details
Home Financials for this Owner
Home Financials are based on the most recent Mortgage that was taken out on this home.Similar Homes in Birmingham, AL
Home Values in the Area
Average Home Value in this Area
Purchase History
| Date | Type | Sale Price | Title Company |
|---|---|---|---|
| Warranty Deed | $365,000 | None Listed On Document | |
| Quit Claim Deed | $10,000 | None Listed On Document | |
| Interfamily Deed Transfer | -- | None Available | |
| Corporate Deed | $229,620 | None Available |
Mortgage History
| Date | Status | Loan Amount | Loan Type |
|---|---|---|---|
| Open | $358,388 | FHA | |
| Previous Owner | $104,250 | New Conventional | |
| Previous Owner | $117,620 | Purchase Money Mortgage |
Property History
| Date | Event | Price | Change | Sq Ft Price |
|---|---|---|---|---|
| 12/06/2024 12/06/24 | Sold | $365,000 | -0.7% | $175 / Sq Ft |
| 09/10/2024 09/10/24 | For Sale | $367,500 | -- | $176 / Sq Ft |
Tax History Compared to Growth
Tax History
| Year | Tax Paid | Tax Assessment Tax Assessment Total Assessment is a certain percentage of the fair market value that is determined by local assessors to be the total taxable value of land and additions on the property. | Land | Improvement |
|---|---|---|---|---|
| 2024 | $2,181 | $32,800 | $0 | $0 |
| 2023 | $1,868 | $30,900 | $0 | $0 |
| 2022 | $1,858 | $28,560 | $0 | $0 |
| 2021 | $1,700 | $26,180 | $0 | $0 |
| 2020 | $1,562 | $24,100 | $0 | $0 |
| 2019 | $1,445 | $22,340 | $0 | $0 |
| 2017 | $1,474 | $22,780 | $0 | $0 |
| 2015 | $1,207 | $18,760 | $0 | $0 |
| 2014 | $1,224 | $19,020 | $0 | $0 |
Agents Affiliated with this Home
-
Amy Pewitt

Seller's Agent in 2024
Amy Pewitt
Flat Fee Real Estate Birmingha
(205) 222-7109
37 in this area
122 Total Sales
-
Catherine Longenecker

Seller Co-Listing Agent in 2024
Catherine Longenecker
Flat Fee Real Estate Birmingha
(205) 587-0313
12 in this area
24 Total Sales
-
Lauren Preston

Buyer's Agent in 2024
Lauren Preston
Keller Williams Realty Vestavia
(205) 296-9221
9 in this area
165 Total Sales
Map
Source: Greater Alabama MLS
MLS Number: 21397317
APN: 10-1-02-0-012-022-000
- 1186 Inverness Cove Way
- 1065 Inverness Cove Way
- 2528 Inverness Point Dr Unit 913
- 1033 Inverness Cove Way
- 321 Heath Dr
- 325 Heath Dr
- 5000 Cameron Rd
- 102 Cambrian Way
- 181 Cambrian Way Unit 181
- 2048 Glen Eagle Ln
- 3041 Old Stone Dr
- 3437 Charing Wood Ln
- 500 Parsons Way Unit 30
- 510 Parsons Way Unit 31
- 3204 Woodford Way
- 308 Bradberry Ln
- 3007 Old Stone Dr
- 1012 Lake Heather Rd
- 5425 Woodford Dr
- 3405 Falcon Wood Ln

