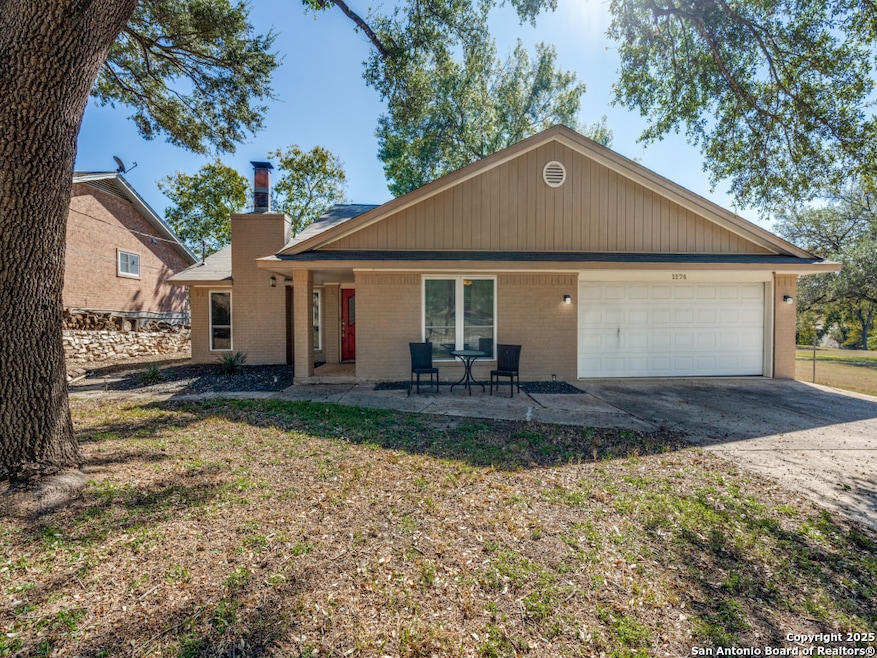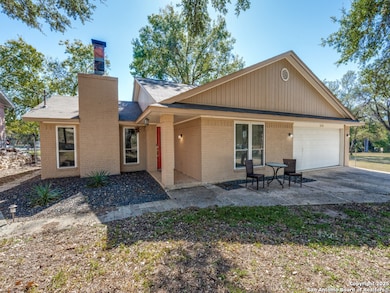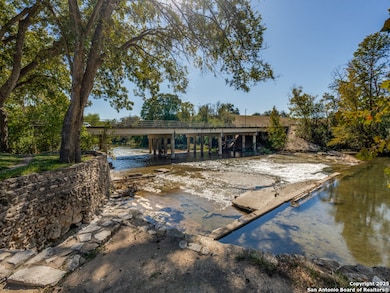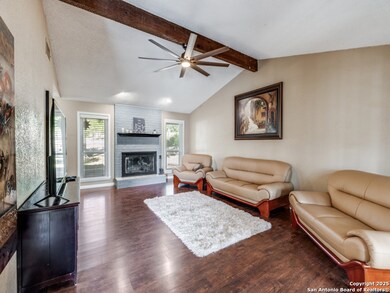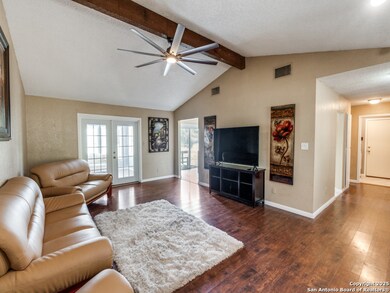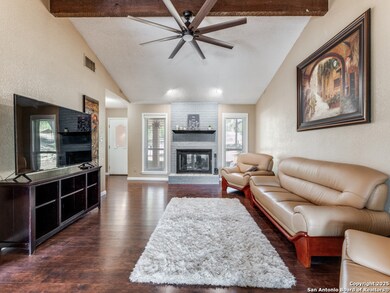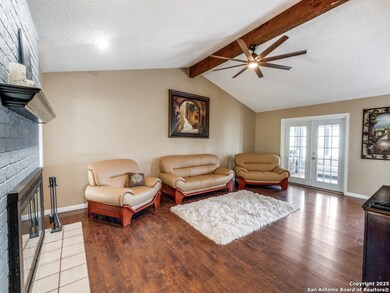1174 Mooncrest New Braunfels, TX 78130
Estimated payment $3,117/month
Total Views
741
3
Beds
2
Baths
1,505
Sq Ft
$322
Price per Sq Ft
Highlights
- Eat-In Kitchen
- Walk-In Closet
- Ceramic Tile Flooring
- Goodwin Frazier Elementary School Rated A-
- Laundry Room
- 4-minute walk to River Acres Park
About This Home
Want river access property without river frontage price? Look no further here it is! City owned property is the only thing that keeps you between this property and access to the Guadalupe River. Come see this beautiful 3 bedroom, 2 bath totally ready for move-in property. Located on a quiet street with no thru access. Relaxation everyday can be yours! Just bring your personal effects and get ready to enjoy the river life. Perfect investment property for long term rental as well.
Home Details
Home Type
- Single Family
Est. Annual Taxes
- $6,729
Year Built
- Built in 1984
Parking
- 2 Car Garage
Home Design
- Brick Exterior Construction
- Slab Foundation
- Composition Roof
- Masonry
Interior Spaces
- 1,505 Sq Ft Home
- Property has 1 Level
- Ceiling Fan
- Window Treatments
- Living Room with Fireplace
Kitchen
- Eat-In Kitchen
- Stove
- Dishwasher
Flooring
- Carpet
- Linoleum
- Ceramic Tile
Bedrooms and Bathrooms
- 3 Bedrooms
- Walk-In Closet
- 2 Full Bathrooms
Laundry
- Laundry Room
- Dryer
- Washer
Utilities
- Central Heating and Cooling System
- Electric Water Heater
Additional Features
- Waterfront Park
- 0.33 Acre Lot
Community Details
- Rivercrest Heights Subdivision
- Building Fire Alarm
Listing and Financial Details
- Legal Lot and Block 27AR / 7
- Assessor Parcel Number 450780046300
- Seller Concessions Offered
Map
Create a Home Valuation Report for This Property
The Home Valuation Report is an in-depth analysis detailing your home's value as well as a comparison with similar homes in the area
Home Values in the Area
Average Home Value in this Area
Tax History
| Year | Tax Paid | Tax Assessment Tax Assessment Total Assessment is a certain percentage of the fair market value that is determined by local assessors to be the total taxable value of land and additions on the property. | Land | Improvement |
|---|---|---|---|---|
| 2025 | $6,729 | $385,890 | $104,200 | $281,690 |
| 2024 | $6,729 | $382,300 | $104,200 | $278,100 |
| 2023 | $6,729 | $387,510 | $104,200 | $283,310 |
| 2022 | $3,073 | $247,243 | -- | -- |
| 2021 | $4,759 | $257,140 | $80,220 | $176,920 |
| 2020 | $4,467 | $208,060 | $35,420 | $172,640 |
| 2019 | $4,154 | $194,200 | $11,700 | $182,500 |
| 2018 | $3,776 | $168,870 | $11,700 | $157,170 |
| 2017 | $3,622 | $171,190 | $11,700 | $159,490 |
| 2016 | $3,292 | $147,562 | $11,700 | $135,862 |
| 2015 | $3,044 | $142,870 | $11,700 | $131,170 |
| 2014 | $3,044 | $136,440 | $11,700 | $124,740 |
Source: Public Records
Property History
| Date | Event | Price | List to Sale | Price per Sq Ft | Prior Sale |
|---|---|---|---|---|---|
| 11/08/2025 11/08/25 | Off Market | -- | -- | -- | |
| 11/06/2025 11/06/25 | For Sale | $485,000 | +38.6% | $322 / Sq Ft | |
| 10/13/2022 10/13/22 | Sold | -- | -- | -- | View Prior Sale |
| 09/27/2022 09/27/22 | Pending | -- | -- | -- | |
| 09/21/2022 09/21/22 | For Sale | $350,000 | +101.1% | $233 / Sq Ft | |
| 12/16/2014 12/16/14 | Sold | -- | -- | -- | View Prior Sale |
| 11/16/2014 11/16/14 | Pending | -- | -- | -- | |
| 07/08/2014 07/08/14 | For Sale | $174,000 | -- | $104 / Sq Ft |
Source: San Antonio Board of REALTORS®
Purchase History
| Date | Type | Sale Price | Title Company |
|---|---|---|---|
| Warranty Deed | -- | Providence Title Company | |
| Vendors Lien | -- | Old Republic Title Co | |
| Vendors Lien | -- | Alamo Title Co | |
| Vendors Lien | -- | Alamo Title Company | |
| Vendors Lien | -- | Ameripoint Title N B |
Source: Public Records
Mortgage History
| Date | Status | Loan Amount | Loan Type |
|---|---|---|---|
| Previous Owner | $32,251 | Unknown | |
| Previous Owner | $166,920 | FHA | |
| Previous Owner | $35,200 | Purchase Money Mortgage | |
| Previous Owner | $104,000 | Purchase Money Mortgage |
Source: Public Records
Source: San Antonio Board of REALTORS®
MLS Number: 1921076
APN: 45-0780-0463-00
Nearby Homes
- 1106 Hillcrest Dr
- 1232 Rivercrest Dr
- 1236 Rivercrest Dr
- 415 Fair Ln
- 616 Ridgecrest
- 1236 Tuscan View
- 868 Farmhouse Trail
- 325 & 337 Fair Ln
- 962 River Terrace
- 460 Peace Ave
- 12 Tealwood Ct
- 893 Farmhouse Trail
- 664 E North St
- 893 Casetta Trail
- 1229 Casetta Run
- 1231 Casetta Run
- 440 Peace Ave
- 761 Heartseed Ave
- 749 Summerwood Dr
- 1274 Hillcrest Dr
- 295 Rolling Hills
- 507 Buttercup Unit 507
- 730 E Mather St Unit FL1-ID1351225P
- 730 E Mather St Unit FL1-ID1351230P
- 2468 Gruene Rd
- 1280 Summerwood Dr
- 653 Tx-337 Loop Unit 109
- 653 Tx-337 Loop Unit 110
- 653 Tx-337 Loop Unit 108
- 607 Frostwood Dr
- 2052 Gruene Rd
- 1346 Carnation Ln
- 417 S Washington Ave
- 1514 Shannon Cir
- 129 E Torrey St
- 184 E Lincoln St
- 1524 Shannon Cir
- 1594 Amy Ave Unit 4
- 1524 Well St
