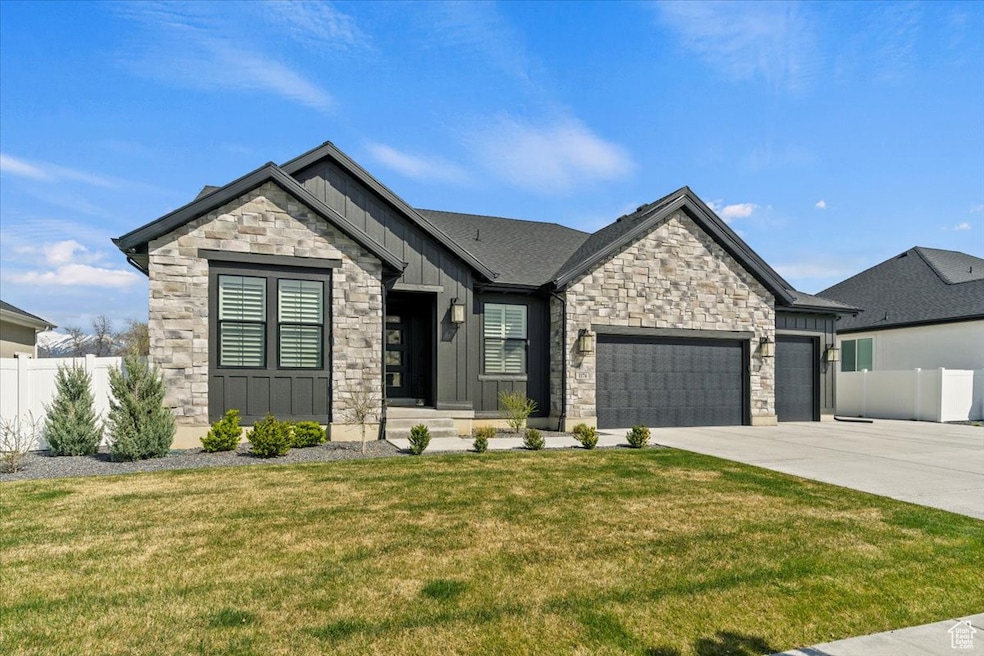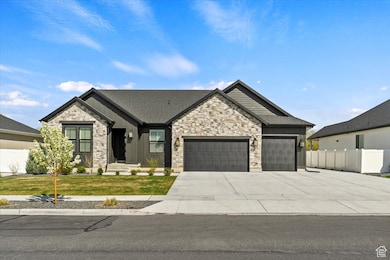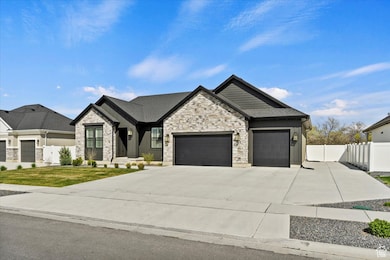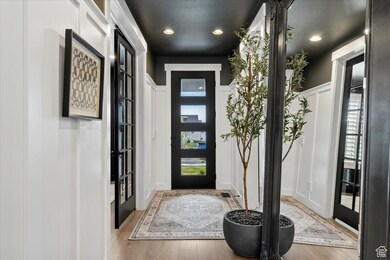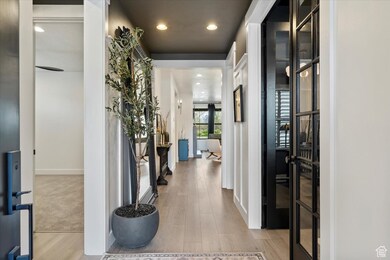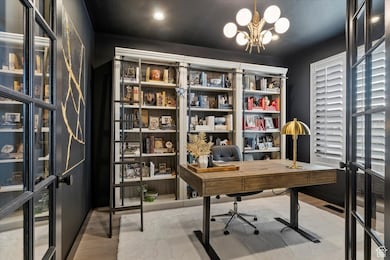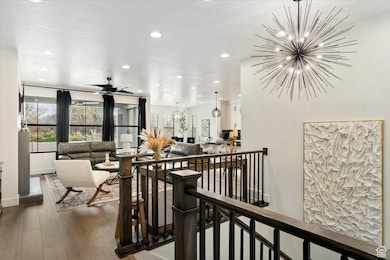
1174 N 2525 W Clearfield, UT 84015
Estimated payment $4,817/month
Highlights
- Updated Kitchen
- 1 Fireplace
- Double Oven
- Rambler Architecture
- Covered patio or porch
- Plantation Shutters
About This Home
One-of-a-kind DaVinci rambler in Monarch Meadows-there's truly nothing like it in the area. Designed with unmatched style and loaded with top-tier upgrades, this home features 9' ceilings, 8' doors, black interior/exterior windows, and custom Mountain Crest cabinetry. The chef's kitchen showcases 6cm Della Terra quartz counters, full backsplash, black quartz sink, and high-end appliances. The finished basement stuns with 9' ceilings, a spacious game room, wet bar, and full bath. The expanded 3-car garage includes epoxy floors, a 9' tall 3rd bay door, full insulation, RV pad, and two 220V EV outlets. Owner's suite offers a luxury Euro shower with rain head, backlit mirrors, and comfort-height toilets. Smart lighting throughout, generator-ready, and equipped with 7 security cameras. This rare gem blends form, function, and elegance like nothing else nearby.
Listing Agent
Andrew Phillips
Windermere Real Estate (Layton Branch) License #4803092 Listed on: 04/23/2025
Co-Listing Agent
Mirandah Pughe-Avila
Windermere Real Estate (Layton Branch) License #13770494
Home Details
Home Type
- Single Family
Est. Annual Taxes
- $4,137
Year Built
- Built in 2022
Lot Details
- 0.27 Acre Lot
- Property is Fully Fenced
- Landscaped
- Property is zoned Single-Family
HOA Fees
- $15 Monthly HOA Fees
Parking
- 3 Car Garage
Home Design
- Rambler Architecture
- Brick Exterior Construction
Interior Spaces
- 4,138 Sq Ft Home
- 2-Story Property
- Wet Bar
- Ceiling Fan
- 1 Fireplace
- Double Pane Windows
- Plantation Shutters
- Basement Fills Entire Space Under The House
- Dryer
Kitchen
- Updated Kitchen
- Double Oven
- Built-In Range
- Range Hood
- Microwave
- Disposal
Flooring
- Carpet
- Tile
Bedrooms and Bathrooms
- 3 Main Level Bedrooms
- Walk-In Closet
- Bathtub With Separate Shower Stall
Schools
- Lakeside Elementary School
- West Point Middle School
- Syracuse High School
Utilities
- Central Heating and Cooling System
- Natural Gas Connected
Additional Features
- Reclaimed Water Irrigation System
- Covered patio or porch
Community Details
- Monarch Meadows Subdivision
Listing and Financial Details
- Assessor Parcel Number 14-586-0308
Map
Home Values in the Area
Average Home Value in this Area
Tax History
| Year | Tax Paid | Tax Assessment Tax Assessment Total Assessment is a certain percentage of the fair market value that is determined by local assessors to be the total taxable value of land and additions on the property. | Land | Improvement |
|---|---|---|---|---|
| 2024 | $4,137 | $399,851 | $108,829 | $291,022 |
| 2023 | $3,685 | $659,000 | $125,634 | $533,366 |
| 2022 | $1,372 | $135,723 | $135,723 | $0 |
Property History
| Date | Event | Price | Change | Sq Ft Price |
|---|---|---|---|---|
| 05/23/2025 05/23/25 | Pending | -- | -- | -- |
| 04/23/2025 04/23/25 | For Sale | $800,000 | -- | $193 / Sq Ft |
Purchase History
| Date | Type | Sale Price | Title Company |
|---|---|---|---|
| Special Warranty Deed | -- | Cottonwood Title |
Mortgage History
| Date | Status | Loan Amount | Loan Type |
|---|---|---|---|
| Open | $847,200 | New Conventional |
Similar Homes in Clearfield, UT
Source: UtahRealEstate.com
MLS Number: 2079716
APN: 14-586-0308
