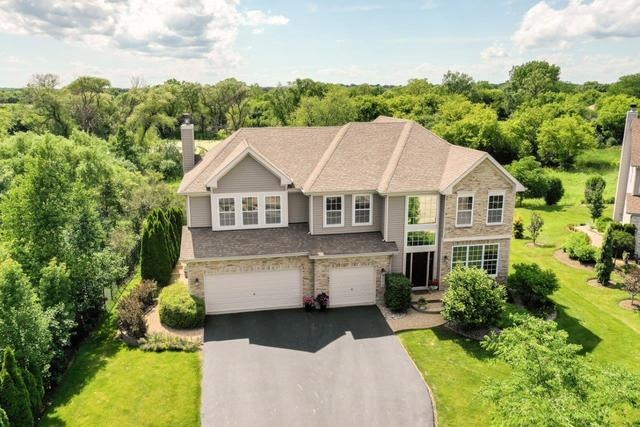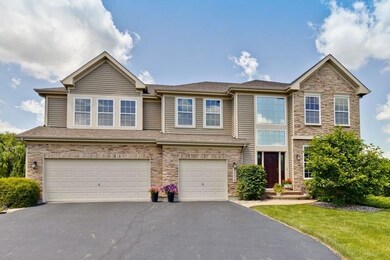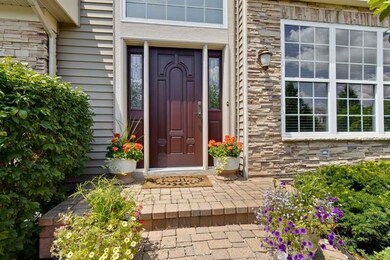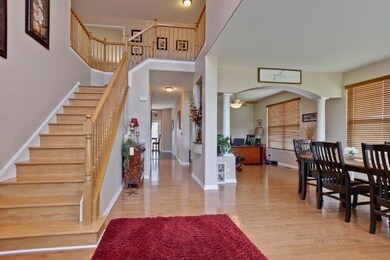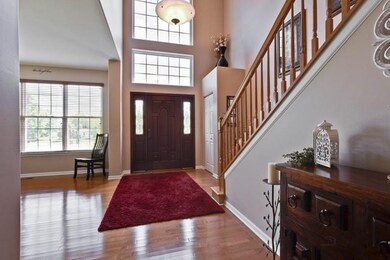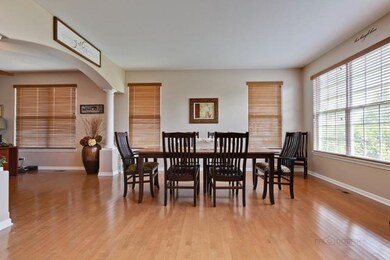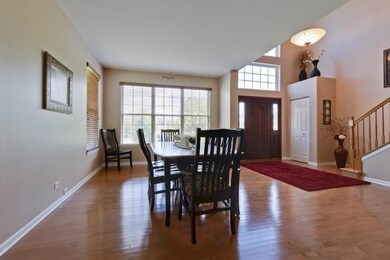
1174 Pine Tree Ct Unit II Lake Villa, IL 60046
South Lake Villa NeighborhoodHighlights
- Colonial Architecture
- Mature Trees
- Vaulted Ceiling
- Landscaped Professionally
- Pond
- Main Floor Bedroom
About This Home
As of October 2019Situated on a quiet cul de sac with pond views; this immaculate home offers you a bright and open floor plan, gleaming hardwood flooring, NEW second floor air conditioner NEW sliding glass doors in the den & kitchen and so much more! Inviting 2-story foyer with custom Pella front door. Sun-drenched living and dining areas. Chef's kitchen offers you an abundance of cabinetry, quartz counters, center island with breakfast bar, custom backsplash, eating area and stainless steel appliances (NEW Amana fridge). Office/den off kitchen with view of wetlands. Open to the kitchen, the two-story family room features a dramatic stone fireplace and an additional stairway leading to the second floor. Sumptuous master suite with walk-in closet and bath with walk-in shower, double bowl vanity and soaking tub. Second bedroom with private bath. Bedrooms three and four joined by Jack and Jill. NEWLY stained balcony leads to brick paver patio. Extensive landscaping. A must see!
Last Agent to Sell the Property
RE/MAX Suburban License #475124525 Listed on: 07/11/2019

Home Details
Home Type
- Single Family
Est. Annual Taxes
- $11,546
Year Built
- 2006
Lot Details
- Cul-De-Sac
- Landscaped Professionally
- Mature Trees
HOA Fees
- $36 per month
Parking
- Attached Garage
- Garage Transmitter
- Garage Door Opener
- Driveway
- Garage Is Owned
Home Design
- Colonial Architecture
- Slab Foundation
- Asphalt Shingled Roof
- Stone Siding
- Vinyl Siding
Interior Spaces
- Vaulted Ceiling
- Gas Log Fireplace
- Dining Area
- Den
- Storm Screens
Kitchen
- Breakfast Bar
- Walk-In Pantry
- Double Oven
- Cooktop
- Microwave
- Dishwasher
- Stainless Steel Appliances
- Kitchen Island
- Disposal
Bedrooms and Bathrooms
- Main Floor Bedroom
- Primary Bathroom is a Full Bathroom
- Dual Sinks
- Soaking Tub
- Separate Shower
Laundry
- Dryer
- Washer
Unfinished Basement
- Partial Basement
- Exterior Basement Entry
Outdoor Features
- Pond
- Balcony
- Brick Porch or Patio
Utilities
- Forced Air Zoned Heating and Cooling System
- Heating System Uses Gas
- Water Softener is Owned
Listing and Financial Details
- Homeowner Tax Exemptions
- $500 Seller Concession
Ownership History
Purchase Details
Home Financials for this Owner
Home Financials are based on the most recent Mortgage that was taken out on this home.Purchase Details
Home Financials for this Owner
Home Financials are based on the most recent Mortgage that was taken out on this home.Purchase Details
Home Financials for this Owner
Home Financials are based on the most recent Mortgage that was taken out on this home.Similar Homes in Lake Villa, IL
Home Values in the Area
Average Home Value in this Area
Purchase History
| Date | Type | Sale Price | Title Company |
|---|---|---|---|
| Warranty Deed | $310,500 | Chicago Title | |
| Special Warranty Deed | $300,500 | 1St American Title | |
| Warranty Deed | $489,500 | Chicago Title |
Mortgage History
| Date | Status | Loan Amount | Loan Type |
|---|---|---|---|
| Open | $290,000 | New Conventional | |
| Closed | $294,975 | New Conventional | |
| Previous Owner | $210,350 | New Conventional | |
| Previous Owner | $50,000 | Credit Line Revolving | |
| Previous Owner | $391,479 | Purchase Money Mortgage |
Property History
| Date | Event | Price | Change | Sq Ft Price |
|---|---|---|---|---|
| 07/10/2025 07/10/25 | For Sale | $549,750 | +77.1% | $173 / Sq Ft |
| 10/04/2019 10/04/19 | Sold | $310,500 | -2.9% | $97 / Sq Ft |
| 08/29/2019 08/29/19 | Pending | -- | -- | -- |
| 08/08/2019 08/08/19 | Price Changed | $319,900 | -3.0% | $100 / Sq Ft |
| 07/11/2019 07/11/19 | For Sale | $329,900 | -- | $104 / Sq Ft |
Tax History Compared to Growth
Tax History
| Year | Tax Paid | Tax Assessment Tax Assessment Total Assessment is a certain percentage of the fair market value that is determined by local assessors to be the total taxable value of land and additions on the property. | Land | Improvement |
|---|---|---|---|---|
| 2024 | $11,546 | $143,102 | $21,151 | $121,951 |
| 2023 | $9,985 | $126,438 | $18,688 | $107,750 |
| 2022 | $9,985 | $104,840 | $17,183 | $87,657 |
| 2021 | $9,548 | $97,390 | $15,962 | $81,428 |
| 2020 | $10,422 | $102,699 | $16,832 | $85,867 |
| 2019 | $10,680 | $98,702 | $16,177 | $82,525 |
| 2018 | $10,677 | $98,010 | $21,258 | $76,752 |
| 2017 | $9,874 | $95,396 | $20,691 | $74,705 |
| 2016 | $10,783 | $91,533 | $19,853 | $71,680 |
| 2015 | $10,426 | $85,489 | $18,542 | $66,947 |
| 2014 | $9,052 | $80,062 | $16,598 | $63,464 |
| 2012 | $10,070 | $80,448 | $16,678 | $63,770 |
Agents Affiliated with this Home
-
Chicky Johnson

Seller's Agent in 2025
Chicky Johnson
RE/MAX Suburban
(847) 602-8600
24 in this area
155 Total Sales
-
Leslie McDonnell

Seller's Agent in 2019
Leslie McDonnell
RE/MAX Suburban
(888) 537-5439
1 in this area
822 Total Sales
-
John Worklan

Buyer's Agent in 2019
John Worklan
Baird Warner
(847) 651-9872
1 in this area
79 Total Sales
Map
Source: Midwest Real Estate Data (MRED)
MLS Number: MRD10447653
APN: 06-08-102-008
- 406 Monaville Rd
- 1203 Tulip Tree Ct
- 330 Greenview Ln
- 411 Red Cedar Rd Unit I
- 686 Chippewa Cir
- 852 Black Cherry Ln
- 2292 Iroquois Ln
- 621 Blazing Star Dr
- 2239 N Aster Place
- 396 Sauk Ct Unit 3
- 21 E Dahlia Ln
- 2146 Prairie Trail
- 509 Blazing Star Dr
- 1994 Countryside Ln
- 85 Fieldstone Dr
- 802 Apache Trail
- 24570 W Blackcherry Ln
- 1998 N Karen Ln
- 36432 N Fairfield Rd
- 454 Meadow Green Ln Unit 8
