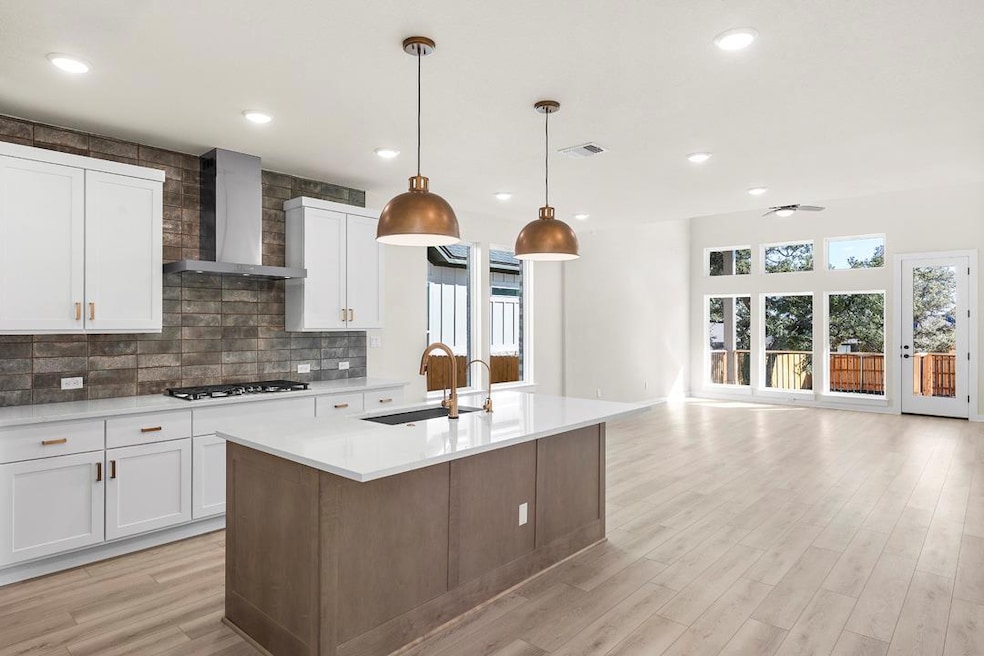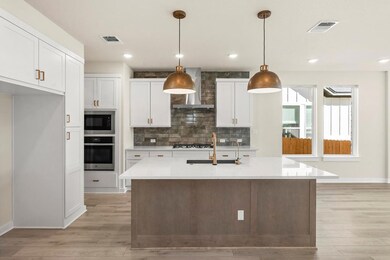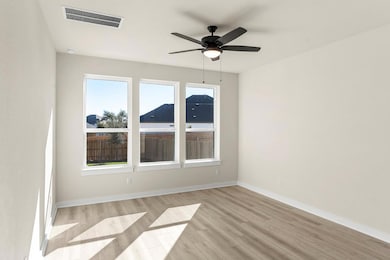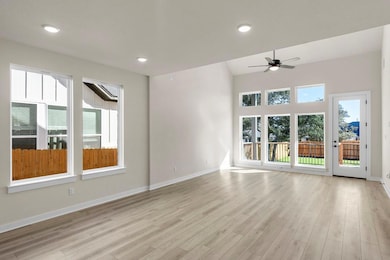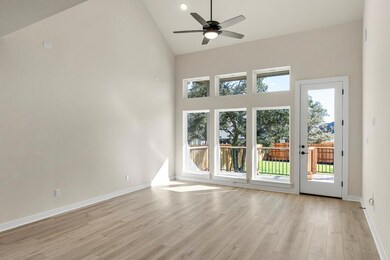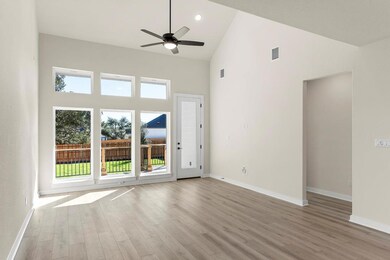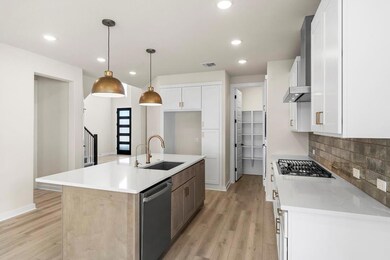1174 Roger Hanks Pkwy Dripping Springs, TX 78620
Estimated payment $3,210/month
Highlights
- New Construction
- Open Floorplan
- Quartz Countertops
- Dripping Springs Middle School Rated A
- Vaulted Ceiling
- Neighborhood Views
About This Home
With this home, tall ceilings and a grand foyer will certainly be the first things to catch your eye. But not the last. The kitchen is state-of-the-art. The great room, with vaulted ceilings, is full of natural light. And a covered patio is perfect for indoor/outdoor entertaining. The primary suite offers privacy, while two bedrooms and a shared bath are upstairs. Ready for some fun? Check out the massive game room. With an additional fourth bedroom and third bathroom on the second floor, hosting is even easier.
Listing Agent
RealAgent Brokerage Phone: (512) 650-2772 License #0671557 Listed on: 11/13/2025
Home Details
Home Type
- Single Family
Year Built
- Built in 2025 | New Construction
Lot Details
- 6,447 Sq Ft Lot
- North Facing Home
- Fenced
- Landscaped
- Sprinkler System
- Back and Front Yard
HOA Fees
- $50 Monthly HOA Fees
Parking
- 2 Car Attached Garage
- Front Facing Garage
- Garage Door Opener
Home Design
- Brick Exterior Construction
- Slab Foundation
- Shingle Roof
- Stone Siding
Interior Spaces
- 2,642 Sq Ft Home
- 2-Story Property
- Open Floorplan
- Vaulted Ceiling
- Ceiling Fan
- Recessed Lighting
- Vinyl Clad Windows
- Entrance Foyer
- Neighborhood Views
Kitchen
- Breakfast Bar
- Built-In Oven
- Gas Cooktop
- Microwave
- Dishwasher
- Stainless Steel Appliances
- Kitchen Island
- Quartz Countertops
- Disposal
Flooring
- Carpet
- Tile
- Vinyl
Bedrooms and Bathrooms
- 4 Bedrooms | 1 Main Level Bedroom
- Walk-In Closet
- Double Vanity
Home Security
- Smart Home
- Smart Thermostat
- Fire and Smoke Detector
Eco-Friendly Details
- Energy-Efficient Construction
- Watersense Fixture
Outdoor Features
- Covered Patio or Porch
Schools
- Walnut Springs Elementary School
- Dripping Springs Middle School
- Dripping Springs High School
Utilities
- Central Heating and Cooling System
- Heating System Uses Natural Gas
- Underground Utilities
- Tankless Water Heater
- High Speed Internet
Community Details
- Association fees include common area maintenance
- Heritage Association
- Built by Tri Pointe Homes
- Heritage Subdivision
Listing and Financial Details
- Assessor Parcel Number 113811000R007004
- Tax Block R
Map
Home Values in the Area
Average Home Value in this Area
Tax History
| Year | Tax Paid | Tax Assessment Tax Assessment Total Assessment is a certain percentage of the fair market value that is determined by local assessors to be the total taxable value of land and additions on the property. | Land | Improvement |
|---|---|---|---|---|
| 2025 | -- | $101,780 | $101,780 | -- |
Property History
| Date | Event | Price | List to Sale | Price per Sq Ft |
|---|---|---|---|---|
| 11/13/2025 11/13/25 | For Sale | $504,026 | -- | $191 / Sq Ft |
Source: Unlock MLS (Austin Board of REALTORS®)
MLS Number: 3614561
- 1160 Roger Hanks Pkwy
- 344 Milkwood Terrace
- 404 Milkwood Terrace
- 356 Milkwood Terrace
- 1023 Roger Hanks Pkwy
- 245 Darley Oak Dr
- Lantana Plan at Heritage - Terrace Collection
- Aspen Plan at Heritage - Arbor Collection
- Willow Plan at Heritage - Arbor Collection
- Hawthorn Plan at Heritage - Arbor Collection
- Fieldstone Plan at Heritage - Terrace Collection
- Rowan Plan at Heritage - Arbor Collection
- Magnolia Plan at Heritage - Arbor Collection
- Linden Plan at Heritage - Arbor Collection
- Meridian Plan at Heritage - Park Collection
- Valencia Plan at Heritage - Terrace Collection
- Arbor Plan at Heritage - Terrace Collection
- Skyview Plan at Heritage - Terrace Collection
- Clebourne Plan at Heritage - Park Collection
- Garner Plan at Heritage - Park Collection
- 481 Darley Oak Dr
- 112 Grayson Elm Pass
- 144 Granit Oak Dr
- 142 Volterra Ln
- 430 Old Fitzhugh Rd Unit 2
- 430 Old Fitzhugh Rd Unit 1
- 156 Verdejo Dr
- 109 Hunts Link Rd
- 200 Diamond Point Dr
- 435 Hays St
- 320 Creek Dr Unit 302
- 207 Meadows Ln
- 255 Lourdes Ct Unit A
- 810 Meadow Oaks Dr
- 1282 S Rob Shelton Blvd
- 311 Harmon Hills Cove
- 1155 Arrowhead Ranch Blvd
- 289 Springs Ln
- 261 Double L Dr
- 227 Dally Ct
