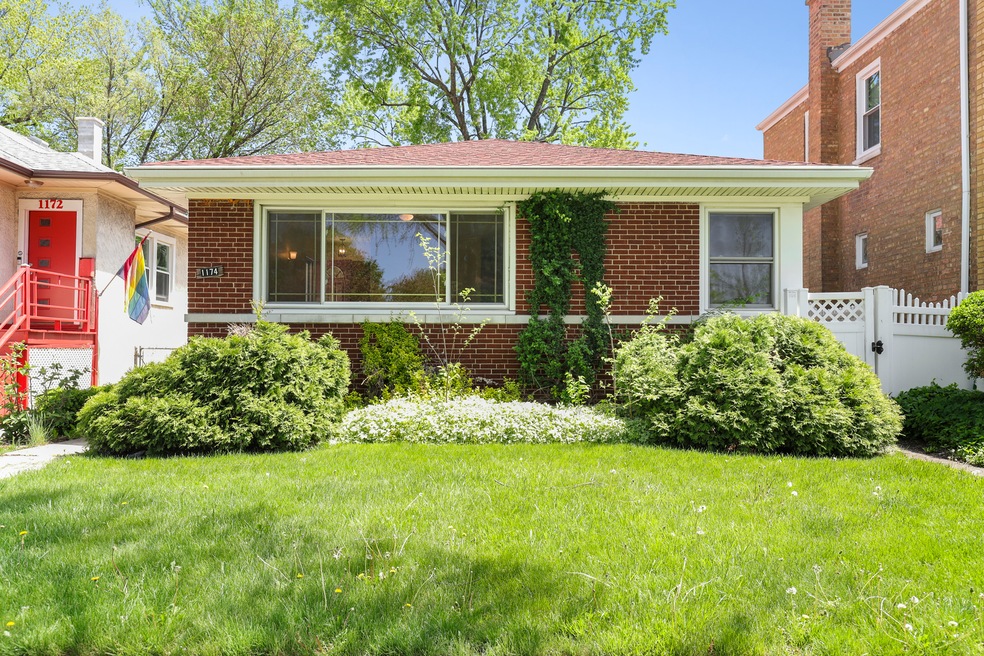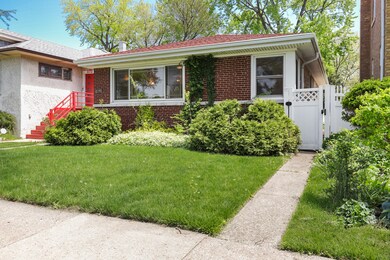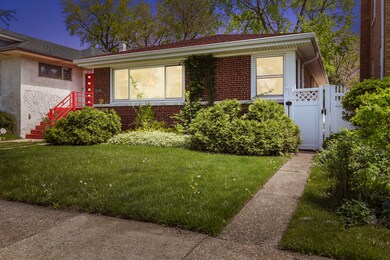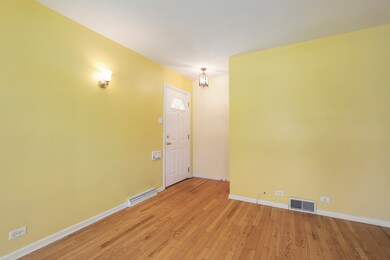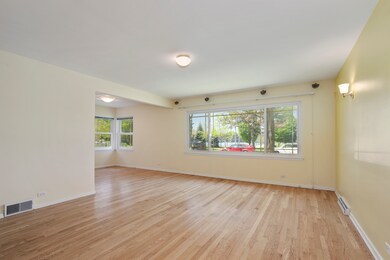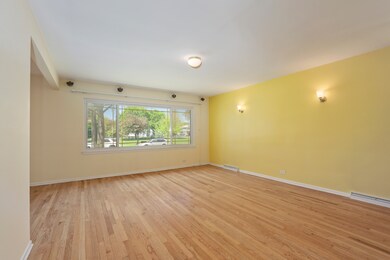
1174 S Maple Ave Oak Park, IL 60304
Estimated Value: $400,000 - $451,000
Highlights
- Raised Ranch Architecture
- Lower Floor Utility Room
- Fenced Yard
- Abraham Lincoln Elementary School Rated A-
- Formal Dining Room
- 2 Car Detached Garage
About This Home
As of June 2021Sunny, spacious, all-brick ranch home with park views beckons! Step into the welcoming foyer and appreciate the open, sun-drenched floorplan. Huge, bright living room showcases a massive picture window overlooking Maple Park and opens to the spacious dining area. Roomy, vintage, functional kitchen has granite countertops, under-mount sink, a newer fridge, and even space for a breakfast table (or for a future island that overlooks the living and dining areas!). Down the hallway are three great bedrooms, all with good-sized closets and a full, classic bathroom. Coat closet, additional storage and hardwood floors throughout (including under carpeting) round out this level. On the lower level is a huge family room filled with potential! An existing dry bar could easily become a wet bar with mini-fridge for fantastic entertaining and game day fun. Full bathroom opens the possibilities of adding another bedroom on this level or just makes for easier living and hosting. Outdoors, the fenced-in yard is impressively wide and deep, with a charming patio, two-car garage, and brand new fence on north side. This solid home with sump pump, drain tile, ejector pit, three-years new laundry, two-years new roof and water heater, as well as low-taxes is move-in ready but being sold As-Is. Wonderful, one-level living in a great location - steps to the park and tennis, school, shopping, dining, public transportation, and a short hop to the expressway. Loads of potential - start enjoying all Oak Park has to offer now and make it your dream home over time. Welcome home!
Last Agent to Sell the Property
Baird & Warner License #471003778 Listed on: 05/07/2021

Home Details
Home Type
- Single Family
Est. Annual Taxes
- $8,339
Year Built
- Built in 1956
Lot Details
- 5,663 Sq Ft Lot
- Lot Dimensions are 33 x 170
- Fenced Yard
- Paved or Partially Paved Lot
Parking
- 2 Car Detached Garage
- Garage Transmitter
- Garage Door Opener
- Off Alley Driveway
- Parking Included in Price
Home Design
- Raised Ranch Architecture
- Ranch Style House
- Brick Exterior Construction
- Concrete Perimeter Foundation
Interior Spaces
- Dry Bar
- Ceiling Fan
- Entrance Foyer
- Family Room
- Formal Dining Room
- Lower Floor Utility Room
- Unfinished Attic
- Storm Screens
Kitchen
- Range
- Dishwasher
Bedrooms and Bathrooms
- 3 Bedrooms
- 3 Potential Bedrooms
- Bathroom on Main Level
- 2 Full Bathrooms
- Garden Bath
Laundry
- Laundry in unit
- Dryer
- Washer
- Sink Near Laundry
Partially Finished Basement
- Basement Fills Entire Space Under The House
- Exterior Basement Entry
- Sump Pump
- Recreation or Family Area in Basement
- Finished Basement Bathroom
Outdoor Features
- Patio
Schools
- Abraham Lincoln Elementary Schoo
- Gwendolyn Brooks Middle School
- Oak Park & River Forest High Sch
Utilities
- Forced Air Heating and Cooling System
- Humidifier
- Heating System Uses Natural Gas
- 100 Amp Service
- Lake Michigan Water
- Cable TV Available
Listing and Financial Details
- Homeowner Tax Exemptions
Ownership History
Purchase Details
Home Financials for this Owner
Home Financials are based on the most recent Mortgage that was taken out on this home.Purchase Details
Home Financials for this Owner
Home Financials are based on the most recent Mortgage that was taken out on this home.Purchase Details
Home Financials for this Owner
Home Financials are based on the most recent Mortgage that was taken out on this home.Purchase Details
Home Financials for this Owner
Home Financials are based on the most recent Mortgage that was taken out on this home.Similar Homes in the area
Home Values in the Area
Average Home Value in this Area
Purchase History
| Date | Buyer | Sale Price | Title Company |
|---|---|---|---|
| Hill Douglas A | $355,000 | Baird & Warner Ttl Svcs Inc | |
| Rooney Christopher | $305,000 | Pntn | |
| Hennager Sandra Ione | $212,000 | -- | |
| Al Ghoul Walid M | $153,000 | Attorneys Natl Title Network |
Mortgage History
| Date | Status | Borrower | Loan Amount |
|---|---|---|---|
| Open | Hill Douglas A | $337,250 | |
| Previous Owner | Rooney Christopher | $235,050 | |
| Previous Owner | Rooney Christopher | $239,000 | |
| Previous Owner | Rooney Christopher | $244,000 | |
| Previous Owner | Hennager Sandra Ione | $212,000 | |
| Previous Owner | Hennager Sandra Ione | $40,000 | |
| Previous Owner | Hennager Sandra Ione | $169,600 | |
| Previous Owner | Al Ghoul Walid M | $137,700 | |
| Closed | Hennager Sandra Ione | $84,800 |
Property History
| Date | Event | Price | Change | Sq Ft Price |
|---|---|---|---|---|
| 06/24/2021 06/24/21 | Sold | $355,000 | +1.4% | $298 / Sq Ft |
| 05/18/2021 05/18/21 | For Sale | -- | -- | -- |
| 05/17/2021 05/17/21 | Pending | -- | -- | -- |
| 05/07/2021 05/07/21 | For Sale | $350,000 | -- | $294 / Sq Ft |
Tax History Compared to Growth
Tax History
| Year | Tax Paid | Tax Assessment Tax Assessment Total Assessment is a certain percentage of the fair market value that is determined by local assessors to be the total taxable value of land and additions on the property. | Land | Improvement |
|---|---|---|---|---|
| 2024 | $12,058 | $34,205 | $7,932 | $26,273 |
| 2023 | $12,058 | $34,205 | $7,932 | $26,273 |
| 2022 | $12,058 | $31,401 | $5,949 | $25,452 |
| 2021 | $11,043 | $32,842 | $5,949 | $26,893 |
| 2020 | $11,525 | $34,674 | $5,949 | $28,725 |
| 2019 | $8,339 | $25,165 | $5,382 | $19,783 |
| 2018 | $9,214 | $28,387 | $5,382 | $23,005 |
| 2017 | $9,034 | $28,387 | $5,382 | $23,005 |
| 2016 | $9,391 | $25,830 | $4,532 | $21,298 |
| 2015 | $8,369 | $25,830 | $4,532 | $21,298 |
| 2014 | $7,795 | $25,830 | $4,532 | $21,298 |
| 2013 | $6,929 | $23,921 | $4,532 | $19,389 |
Agents Affiliated with this Home
-
Swati Saxena

Seller's Agent in 2021
Swati Saxena
Baird Warner
(847) 477-3655
161 in this area
251 Total Sales
-
Christopher Garvey

Buyer's Agent in 2021
Christopher Garvey
EXP Realty, LLC
(312) 434-3187
53 in this area
101 Total Sales
Map
Source: Midwest Real Estate Data (MRED)
MLS Number: 11080139
APN: 16-18-323-040-0000
- 1227 S Harlem Ave Unit 208
- 1227 S Harlem Ave Unit 511
- 1227 S Harlem Ave Unit 512
- 1039 Elgin Ave
- 1247 S Harlem Ave Unit 302
- 1223 Elgin Ave Unit G1
- 1309 Maple Ave
- 1001 Elgin Ave
- 1222 Circle Ave
- 1237 Clinton Ave
- 1105 Hannah Ave
- 924 Circle Ave
- 1118 Thomas Ave
- 1416 Marengo Ave
- 1045 Thomas Ave
- 1438 Maple Ave
- 844 Harvard St Unit 3
- 1432 Marengo Ave
- 1434 Circle Ave
- 836 Circle Ave
- 1174 S Maple Ave
- 1172 S Maple Ave
- 1176 S Maple Ave
- 1168 S Maple Ave
- 1180 S Maple Ave
- 1166 S Maple Ave
- 1184 S Maple Ave
- 1162 S Maple Ave
- 1160 S Maple Ave
- 1175 Wisconsin Ave
- 1171 Wisconsin Ave
- 1179 Wisconsin Ave
- 1181 Wisconsin Ave
- 1158 S Maple Ave
- 1167 Wisconsin Ave
- 1165 Wisconsin Ave
- 1183 Wisconsin Ave
- 7116 Roosevelt Rd
- 1156 S Maple Ave
- 7114 Roosevelt Rd
