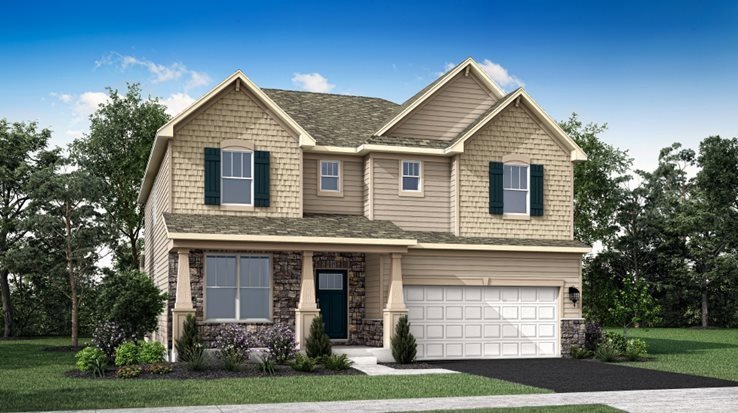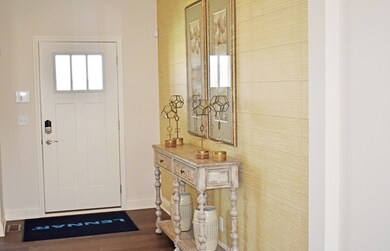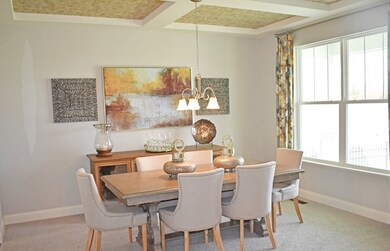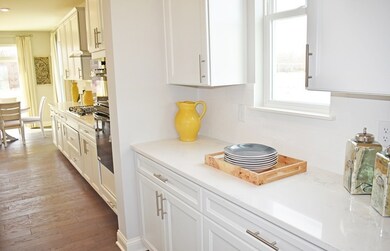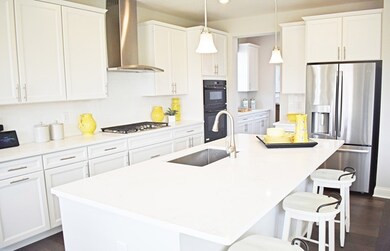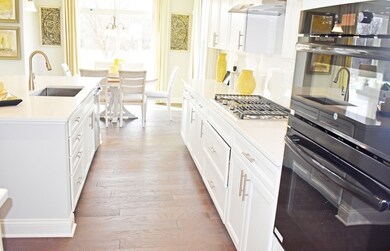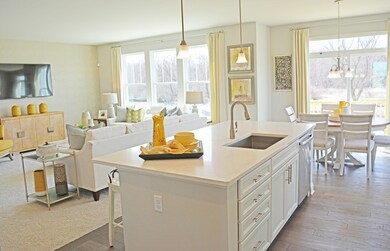
1174 Slade Rd South Elgin, IL 60177
Highlights
- New Construction
- Loft
- Stainless Steel Appliances
- South Elgin High School Rated A-
- Formal Dining Room
- 3 Car Attached Garage
About This Home
As of October 2024Welcome to Lennar's NEW Kenyon Farms Community! The Santa Rosa offers 5 bedrooms, 3 bathroom and a FULL Basement with Rough-in Plumbing for future bathroom. 3-Car Garage is included too! The 5th bedroom and full bath are on the main level! Your dream kitchen includes stunning 42" Cabinets, Quartz Countertops, GE Stainless Steel Appliances, Walk-in Pantry and a Butlers pantry. The Primary Suite offers 2 Walk-in Closets, the Deluxe Bath option with wall tile, 35" Vanity, Quartz Countertops & Dual Sinks. Check out this amazing home in a beautiful community!
Last Agent to Sell the Property
RE/MAX All Pro - St Charles License #475168644 Listed on: 03/02/2024

Home Details
Home Type
- Single Family
Est. Annual Taxes
- $216
Year Built
- Built in 2024 | New Construction
Lot Details
- 7,985 Sq Ft Lot
- Lot Dimensions are 61x125
HOA Fees
- $48 Monthly HOA Fees
Parking
- 3 Car Attached Garage
- Driveway
- Parking Space is Owned
Home Design
- Asphalt Roof
- Vinyl Siding
Interior Spaces
- 3,084 Sq Ft Home
- 2-Story Property
- Family Room
- Living Room
- Formal Dining Room
- Loft
Kitchen
- Range
- Microwave
- Dishwasher
- Stainless Steel Appliances
- Disposal
Flooring
- Carpet
- Laminate
Bedrooms and Bathrooms
- 5 Bedrooms
- 5 Potential Bedrooms
- 3 Full Bathrooms
- Garden Bath
- Separate Shower
Laundry
- Laundry Room
- Gas Dryer Hookup
Unfinished Basement
- Basement Fills Entire Space Under The House
- Rough-In Basement Bathroom
Schools
- Clinton Elementary School
- Kenyon Woods Middle School
- South Elgin High School
Utilities
- Central Air
- Heating System Uses Natural Gas
Community Details
- Kenyon Farms Subdivision, Santa Rosa "F" Floorplan
Ownership History
Purchase Details
Home Financials for this Owner
Home Financials are based on the most recent Mortgage that was taken out on this home.Similar Homes in South Elgin, IL
Home Values in the Area
Average Home Value in this Area
Purchase History
| Date | Type | Sale Price | Title Company |
|---|---|---|---|
| Special Warranty Deed | $571,000 | None Listed On Document |
Mortgage History
| Date | Status | Loan Amount | Loan Type |
|---|---|---|---|
| Open | $520,877 | New Conventional |
Property History
| Date | Event | Price | Change | Sq Ft Price |
|---|---|---|---|---|
| 10/16/2024 10/16/24 | Sold | $570,650 | +0.1% | $185 / Sq Ft |
| 03/02/2024 03/02/24 | Pending | -- | -- | -- |
| 03/02/2024 03/02/24 | For Sale | $569,900 | -- | $185 / Sq Ft |
Tax History Compared to Growth
Tax History
| Year | Tax Paid | Tax Assessment Tax Assessment Total Assessment is a certain percentage of the fair market value that is determined by local assessors to be the total taxable value of land and additions on the property. | Land | Improvement |
|---|---|---|---|---|
| 2023 | $216 | $2,583 | $2,583 | -- |
| 2022 | $202 | $2,355 | $2,355 | -- |
Agents Affiliated with this Home
-
Christine Currey

Seller's Agent in 2024
Christine Currey
RE/MAX
(847) 754-0468
623 Total Sales
-
Erin Koertgen

Seller Co-Listing Agent in 2024
Erin Koertgen
RE/MAX
(847) 409-8168
555 Total Sales
-
Clariza Favela-Varney

Buyer's Agent in 2024
Clariza Favela-Varney
Compass
(708) 772-8430
77 Total Sales
Map
Source: Midwest Real Estate Data (MRED)
MLS Number: 11994398
APN: 06-36-206-012
- 1500 E Middle St
- 1061 Atterberg Rd
- 1609 Deer Pointe Dr
- 180 Primrose Ln Unit 1
- 184 Primrose Ln Unit 1
- 1035 N South Elgin Blvd
- 1053 Moraine Dr
- 0 Riverview Dr
- 405 Blue Heron Cir
- 1945 Sun Drop Ct Unit 142
- 1932 Primrose Ct
- 1924 Sun Drop Ct Unit 173
- 337 Veronica Cir
- 195 E State St
- 117 Arthur Ave
- 165 Ross Ave
- 1088 Center Dr
- 7n627 East Dr
- 13 Melrose Ct
- 470 Dixon Ave
