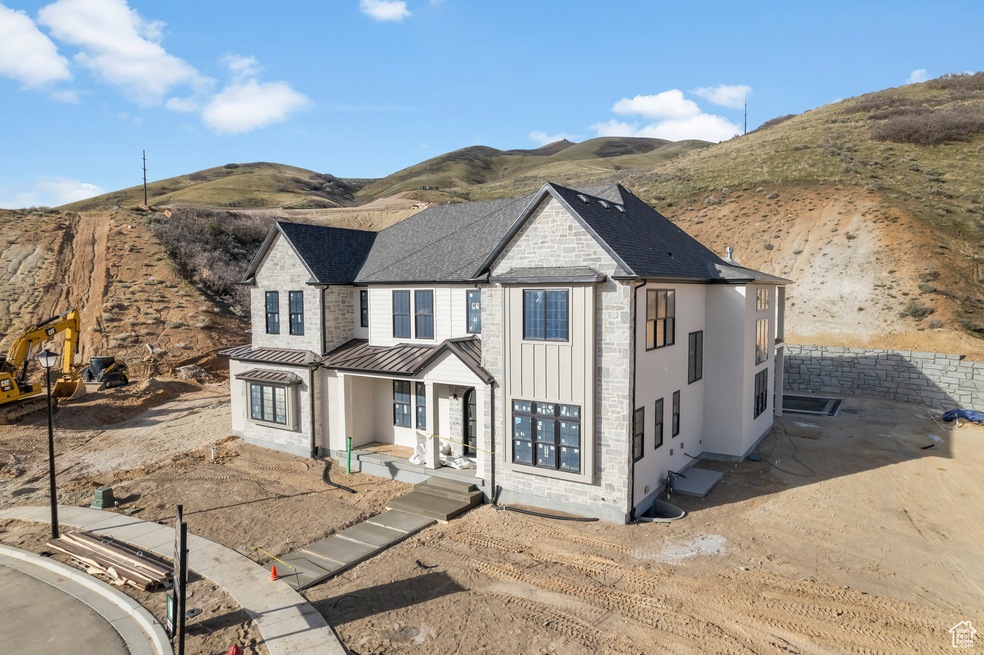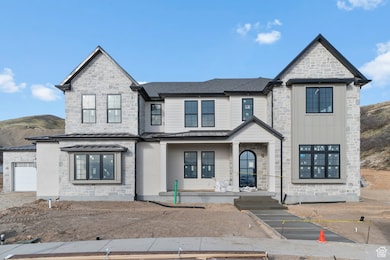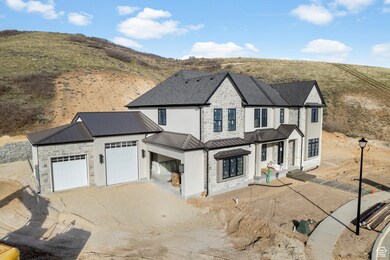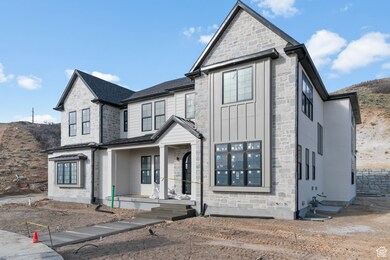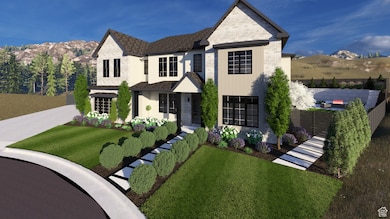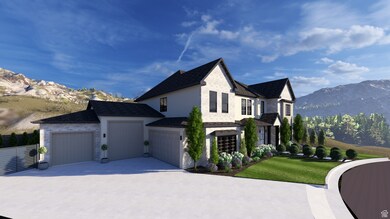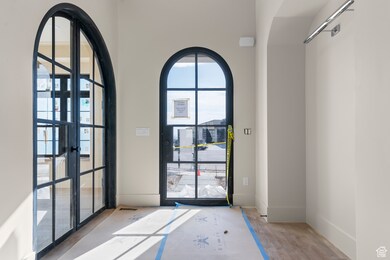
Estimated payment $20,014/month
Highlights
- Second Kitchen
- Home Theater
- Heated In Ground Pool
- Skyridge High School Rated A-
- New Construction
- RV or Boat Parking
About This Home
Brand New Luxury Custom Home in quiet cul-de-sac with views of mountains, valley, and Lake. Everything you could ever want with a custom home. Incredible detail and workmanship by one of the best builders in the state and beautiful interior design. Complete with Large open concept floor plan with 2 primary suites, built-in custom cabinetry in library, office, and throughout home, hardwood floors, signature appliance package, Butler pantry with double ovens and ice maker, large vaulted ceilings through out home and 10 ft ceilings in basement, Full pool and spa with Pool house, Pickleball Court, fire pit, Large 1,323 sq ft garage, RV Parking, Large theater room, cold plunge, Sauna, exercise room, and so much more. This one is a must see, high end quality construction and floor plan flows amazing. Currently under construction, Estimated completion June 2025. Pictures will be updated.
Home Details
Home Type
- Single Family
Est. Annual Taxes
- $3,412
Year Built
- Built in 2025 | New Construction
Lot Details
- 0.33 Acre Lot
- Cul-De-Sac
- Partially Fenced Property
- Landscaped
- Private Lot
- Secluded Lot
- Property is zoned Single-Family
HOA Fees
- $95 Monthly HOA Fees
Parking
- 4 Car Attached Garage
- RV or Boat Parking
Property Views
- Lake
- Mountain
- Valley
Home Design
- Metal Roof
- Stone Siding
- Stucco
Interior Spaces
- 7,054 Sq Ft Home
- 4-Story Property
- Wet Bar
- Vaulted Ceiling
- 2 Fireplaces
- Gas Log Fireplace
- Double Pane Windows
- Great Room
- Home Theater
- Den
Kitchen
- Second Kitchen
- Double Oven
- Gas Oven
- Granite Countertops
Flooring
- Wood
- Carpet
- Tile
Bedrooms and Bathrooms
- 7 Bedrooms | 1 Main Level Bedroom
- Walk-In Closet
- Bathtub With Separate Shower Stall
Basement
- Basement Fills Entire Space Under The House
- Exterior Basement Entry
Eco-Friendly Details
- Sprinkler System
Pool
- Heated In Ground Pool
- Spa
Outdoor Features
- Balcony
- Covered patio or porch
- Outbuilding
Schools
- Belmont Elementary School
- Viewpoint Middle School
- Skyridge High School
Utilities
- Forced Air Heating and Cooling System
- Natural Gas Connected
Listing and Financial Details
- Assessor Parcel Number 53-581-0325
Community Details
Overview
- Tmma.Org Association, Phone Number (801) 407-6712
- Traverse Mountain Vialetto Subdivision
Amenities
- Community Barbecue Grill
- Picnic Area
- Clubhouse
Recreation
- Community Playground
- Community Pool
- Hiking Trails
- Bike Trail
Map
Home Values in the Area
Average Home Value in this Area
Tax History
| Year | Tax Paid | Tax Assessment Tax Assessment Total Assessment is a certain percentage of the fair market value that is determined by local assessors to be the total taxable value of land and additions on the property. | Land | Improvement |
|---|---|---|---|---|
| 2024 | $3,417 | $399,900 | $0 | $0 |
| 2023 | $3,056 | $388,300 | $0 | $0 |
| 2022 | $2,866 | $353,000 | $353,000 | $0 |
| 2021 | $2,042 | $261,500 | $261,500 | $0 |
| 2020 | $1,913 | $193,700 | $193,700 | $0 |
Property History
| Date | Event | Price | Change | Sq Ft Price |
|---|---|---|---|---|
| 05/21/2025 05/21/25 | Pending | -- | -- | -- |
| 04/22/2025 04/22/25 | For Sale | $3,699,900 | -- | $525 / Sq Ft |
Purchase History
| Date | Type | Sale Price | Title Company |
|---|---|---|---|
| Warranty Deed | -- | Meridian Title Company | |
| Warranty Deed | -- | Metro National Title | |
| Warranty Deed | -- | North American Title |
Mortgage History
| Date | Status | Loan Amount | Loan Type |
|---|---|---|---|
| Previous Owner | $236,000 | New Conventional |
Similar Home in Lehi, UT
Source: UtahRealEstate.com
MLS Number: 2079446
APN: 53-581-0325
- 1214 W Lucca Cir Unit 327
- 1214 W Lucca Cir
- 1192 W Reggio Cir Unit 330
- 4854 N Soleggiato Cir
- 4899 N Vialetto Way Unit 206
- 4875 N Vialetto Way
- 4937 N Vialetto Way
- 4945 N Vialetto Way
- 4967 N Vialetto Way Unit 219
- 1298 N Solstice Dr Unit 335
- 4578 N Solstice Dr Unit 332
- 4583 N Solstice Dr Unit 301
- 4746 N Verona Ct
- 4537 N Solstice Dr Unit 304
- 1214 W Spring View Dr Unit 342
- 4473 N Solstice Dr
- 4498 N Summer View Dr Unit 228
- 4432 N Seasons View Dr
- 1620 W Brevia Ct Unit 25
- 1643 W Brevia Ct Unit 22
