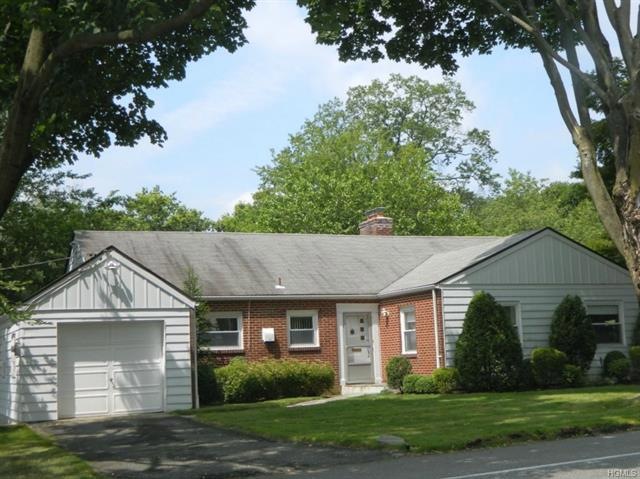
1174 Webster Ave New Rochelle, NY 10804
Wykagyl Crossways NeighborhoodEstimated Value: $838,351 - $972,000
Highlights
- Property is near public transit
- Ranch Style House
- 1 Fireplace
- Albert Leonard Middle School Rated A-
- Wood Flooring
- Corner Lot
About This Home
As of January 2015OPPORTUNITY KNOCKS! Well-maintained by Original Owners! NO STEP ranch in move-in condition with level yard and easy expansion possibilities. This home has a great layout offering an eat-in kitchen, over-sized living room with wood burning fireplace, family room/den, plus a 3-season room! Large corner property with level backyard at the beginning of a Cul de sac. Very large unfinished walk-out basement with lots of storage spaces. Hardwood flooring in living room, dining room and bedrooms. Central air and in-ground sprinkler system. Close to Wykagyl shopping, highways, and houses of worship. Taxes DO NOT reflect STAR reduction. Motivated Seller!
Last Agent to Sell the Property
Houlihan Lawrence Inc. Brokerage Phone: 914-636-6700 License #40BA0938803 Listed on: 09/09/2014

Co-Listed By
Robert Baumohl
Houlihan Lawrence Inc. Brokerage Phone: 914-636-6700 License #10401248288
Last Buyer's Agent
Houlihan Lawrence Inc. Brokerage Phone: 914-636-6700 License #40BA0938803 Listed on: 09/09/2014

Home Details
Home Type
- Single Family
Est. Annual Taxes
- $13,423
Year Built
- Built in 1951
Lot Details
- 9,030 Sq Ft Lot
- Corner Lot
- Level Lot
- Sprinkler System
Parking
- 1 Car Attached Garage
- Driveway
Home Design
- Ranch Style House
- Aluminum Siding
- Block Exterior
Interior Spaces
- 1,774 Sq Ft Home
- 1 Fireplace
- Formal Dining Room
- Storage
- Home Security System
Kitchen
- Eat-In Kitchen
- Oven
- Cooktop
- Dishwasher
Flooring
- Wood
- Wall to Wall Carpet
Bedrooms and Bathrooms
- 3 Bedrooms
Laundry
- Dryer
- Washer
Basement
- Walk-Out Basement
- Basement Fills Entire Space Under The House
Schools
- William B Ward Elementary School
- Albert Leonard Middle School
- New Rochelle High School
Utilities
- Central Air
- Hot Water Heating System
- Heating System Uses Natural Gas
Additional Features
- Patio
- Property is near public transit
Listing and Financial Details
- Exclusions: Chandelier(s),See Remarks
- Assessor Parcel Number 1000-000-005-01851-000-0037
Ownership History
Purchase Details
Home Financials for this Owner
Home Financials are based on the most recent Mortgage that was taken out on this home.Purchase Details
Similar Homes in New Rochelle, NY
Home Values in the Area
Average Home Value in this Area
Purchase History
| Date | Buyer | Sale Price | Title Company |
|---|---|---|---|
| Alfaro Charles | $495,000 | Record & Return Title Agency | |
| Rothberg Muriel Wolfsie | -- | -- |
Mortgage History
| Date | Status | Borrower | Loan Amount |
|---|---|---|---|
| Open | Alfaro Charles | $15,634 | |
| Open | Alfaro Charles | $371,250 |
Property History
| Date | Event | Price | Change | Sq Ft Price |
|---|---|---|---|---|
| 01/23/2015 01/23/15 | Sold | $495,000 | -8.2% | $279 / Sq Ft |
| 11/24/2014 11/24/14 | Pending | -- | -- | -- |
| 09/09/2014 09/09/14 | For Sale | $539,000 | -- | $304 / Sq Ft |
Tax History Compared to Growth
Tax History
| Year | Tax Paid | Tax Assessment Tax Assessment Total Assessment is a certain percentage of the fair market value that is determined by local assessors to be the total taxable value of land and additions on the property. | Land | Improvement |
|---|---|---|---|---|
| 2024 | $4,439 | $13,500 | $4,050 | $9,450 |
| 2023 | $16,059 | $13,500 | $4,050 | $9,450 |
| 2022 | $17,374 | $13,500 | $4,050 | $9,450 |
| 2021 | $17,241 | $13,500 | $4,050 | $9,450 |
| 2020 | $14,693 | $13,500 | $4,050 | $9,450 |
| 2019 | $16,434 | $13,500 | $4,050 | $9,450 |
| 2018 | $14,261 | $13,500 | $4,050 | $9,450 |
| 2017 | $90 | $13,500 | $4,050 | $9,450 |
| 2016 | $15,776 | $15,000 | $4,050 | $10,950 |
| 2015 | $18,138 | $12,000 | $4,050 | $7,950 |
| 2014 | $18,138 | $12,000 | $4,050 | $7,950 |
| 2013 | $18,138 | $12,000 | $4,050 | $7,950 |
Agents Affiliated with this Home
-
Deborah Baumohl
D
Seller's Agent in 2015
Deborah Baumohl
Houlihan Lawrence Inc.
6 Total Sales
-
R
Seller Co-Listing Agent in 2015
Robert Baumohl
Houlihan Lawrence Inc.
Map
Source: OneKey® MLS
MLS Number: KEY4431416
APN: 1000-000-005-01851-000-0037
- 100 Parkway Rd Unit 1A
- 45 Disbrow Ln
- 1250 North Ave Unit 317
- 1250 North Ave Unit 110
- 67 Bon Air Ave
- 1270 North Ave Unit 3A
- 1270 North Ave Unit 3E
- 1270 North Ave Unit 3D
- 211 Bon Air Ave
- 19 Bon Air Ave
- 1255 North Ave Unit B-4L
- 1255 North Ave Unit C-2T
- 1255 North Ave Unit C-1Z
- 140 Rosehill Ave
- 1273 North Ave Unit 1ab
- 1273 North Ave Unit 9-2B
- 122 Oxford Rd
- 9 Rittenhouse Rd
- 10 Byworth Rd
- 165 Valley Rd
- 1174 Webster Ave
- 1180 Webster Ave
- 14 Lakeview Rd
- 7 Lakeview Rd
- 1184 Webster Ave
- 42 Lakeview Rd
- 1177 Webster Ave
- 48 Lakeview Rd
- 1175 Webster Ave
- 36 Lakeview Rd
- 10 Stratford Rd
- 1165 Webster Ave
- 54 Lakeview Rd
- 1154 Webster Ave
- 17 Lakeview Rd
- 1161 Webster Ave
- 1190 Webster Ave
- 14 Stratford Rd
- 7 Stratford Rd
- 23 Lakeview Rd
