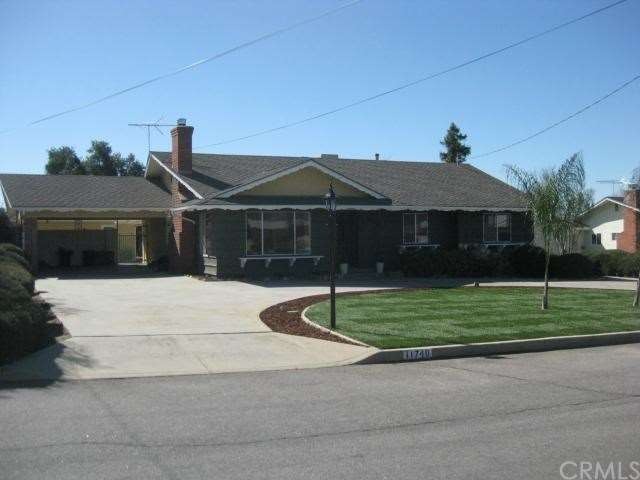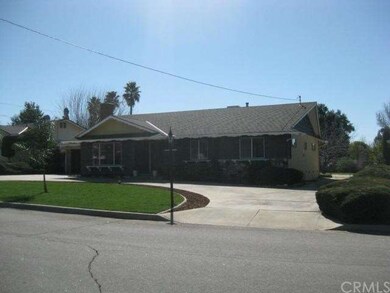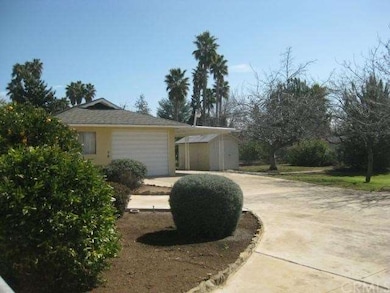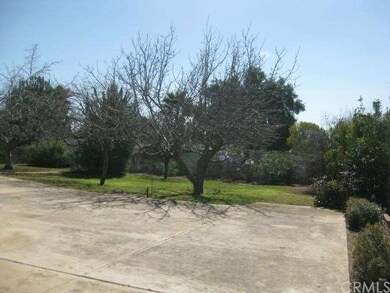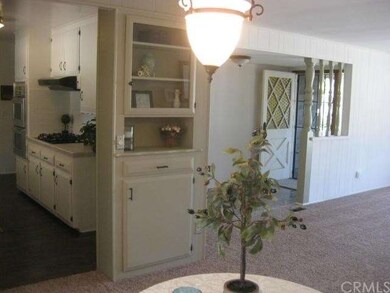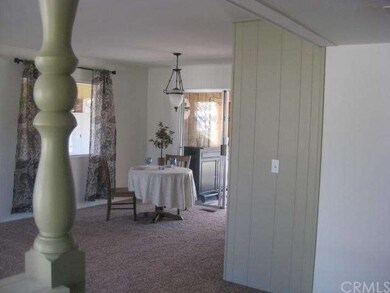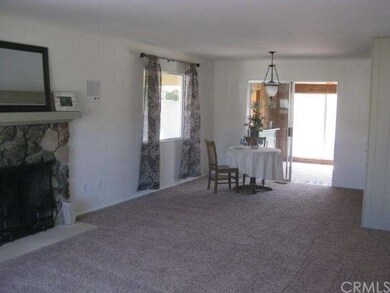
11740 Peach Tree Cir Yucaipa, CA 92399
Highlights
- RV Gated
- Colonial Architecture
- Wood Flooring
- All Bedrooms Downstairs
- Mountain View
- No HOA
About This Home
As of October 2018Beautiful single story home. Pride of ownership. This 3 bedroom 2 bath home offers. New carpet throughout. New paint throughout. Upgraded kitchen with new faux wood tile floors, new tile counter tops, new fixtures. Inside laundry room. Master bath has walk in shower easy access. Guest bath has original custom tile and tub, keeping the err of the home in style. All bedrooms are good size. Bonus / game room added for extra square footage for the family to entertain. Backyard features, wonderful walnut trees, persimmon tree and orange tree. RV parking with gated backyard. Separate garage with work bench area. Single car covered carport in backyard for extra parking and two car covered carport in front attached to home. Easy access into home. Circular drive way in front.
Last Agent to Sell the Property
COLDWELL BANKER KIVETT-TEETERS License #01475971 Listed on: 04/08/2013

Home Details
Home Type
- Single Family
Est. Annual Taxes
- $6,055
Year Built
- Built in 1967
Lot Details
- 0.37 Acre Lot
- Cross Fenced
Parking
- 1 Car Garage
- 3 Carport Spaces
- Parking Available
- Rear-Facing Garage
- Driveway
- RV Gated
Home Design
- Colonial Architecture
Interior Spaces
- 1,862 Sq Ft Home
- Built-In Features
- Living Room with Fireplace
- Combination Dining and Living Room
- Mountain Views
- Laundry Room
Flooring
- Wood
- Carpet
Bedrooms and Bathrooms
- 3 Bedrooms
- All Bedrooms Down
- 2 Full Bathrooms
Additional Features
- Covered patio or porch
- Central Heating and Cooling System
Community Details
- No Home Owners Association
Listing and Financial Details
- Tax Lot 34
- Tax Tract Number 87
- Assessor Parcel Number 0303281070000
Ownership History
Purchase Details
Home Financials for this Owner
Home Financials are based on the most recent Mortgage that was taken out on this home.Purchase Details
Home Financials for this Owner
Home Financials are based on the most recent Mortgage that was taken out on this home.Purchase Details
Home Financials for this Owner
Home Financials are based on the most recent Mortgage that was taken out on this home.Purchase Details
Home Financials for this Owner
Home Financials are based on the most recent Mortgage that was taken out on this home.Purchase Details
Similar Homes in Yucaipa, CA
Home Values in the Area
Average Home Value in this Area
Purchase History
| Date | Type | Sale Price | Title Company |
|---|---|---|---|
| Grant Deed | $415,000 | North American Title Company | |
| Interfamily Deed Transfer | -- | None Available | |
| Grant Deed | $271,000 | Fidelity National Title Co | |
| Grant Deed | $160,000 | Fidelity National Title | |
| Interfamily Deed Transfer | -- | None Available | |
| Interfamily Deed Transfer | -- | None Available |
Mortgage History
| Date | Status | Loan Amount | Loan Type |
|---|---|---|---|
| Open | $334,000 | New Conventional | |
| Closed | $50,000 | Credit Line Revolving | |
| Closed | $275,000 | New Conventional | |
| Closed | $270,000 | New Conventional | |
| Previous Owner | $208,000 | New Conventional |
Property History
| Date | Event | Price | Change | Sq Ft Price |
|---|---|---|---|---|
| 10/11/2018 10/11/18 | Sold | $415,000 | 0.0% | $223 / Sq Ft |
| 08/31/2018 08/31/18 | Price Changed | $415,000 | -5.7% | $223 / Sq Ft |
| 07/18/2018 07/18/18 | For Sale | $440,000 | +62.4% | $236 / Sq Ft |
| 05/24/2013 05/24/13 | Sold | $271,000 | -6.5% | $146 / Sq Ft |
| 05/18/2013 05/18/13 | Pending | -- | -- | -- |
| 04/08/2013 04/08/13 | Price Changed | $289,900 | -3.3% | $156 / Sq Ft |
| 03/11/2013 03/11/13 | Price Changed | $299,900 | -7.7% | $161 / Sq Ft |
| 02/20/2013 02/20/13 | For Sale | $324,900 | +103.1% | $174 / Sq Ft |
| 12/21/2012 12/21/12 | Sold | $160,000 | -3.0% | $104 / Sq Ft |
| 12/10/2012 12/10/12 | Pending | -- | -- | -- |
| 12/10/2012 12/10/12 | For Sale | $165,000 | -- | $107 / Sq Ft |
Tax History Compared to Growth
Tax History
| Year | Tax Paid | Tax Assessment Tax Assessment Total Assessment is a certain percentage of the fair market value that is determined by local assessors to be the total taxable value of land and additions on the property. | Land | Improvement |
|---|---|---|---|---|
| 2025 | $6,055 | $479,177 | $138,882 | $340,295 |
| 2024 | $6,055 | $469,782 | $136,159 | $333,623 |
| 2023 | $5,906 | $460,570 | $133,489 | $327,081 |
| 2022 | $5,822 | $451,540 | $130,872 | $320,668 |
| 2021 | $5,725 | $442,686 | $128,306 | $314,380 |
| 2020 | $5,582 | $423,300 | $126,990 | $296,310 |
| 2019 | $5,357 | $415,000 | $124,500 | $290,500 |
| 2018 | $3,474 | $293,292 | $87,987 | $205,305 |
| 2017 | $3,397 | $287,541 | $86,262 | $201,279 |
| 2016 | $3,350 | $281,903 | $84,571 | $197,332 |
| 2015 | $3,314 | $277,669 | $83,301 | $194,368 |
| 2014 | $3,245 | $272,230 | $81,669 | $190,561 |
Agents Affiliated with this Home
-
D
Seller's Agent in 2018
Dirk Herzog
Kent Real Estate Services
-
J
Buyer's Agent in 2018
JOSHUA PETERSON
Town & Country Real Estate
-

Seller's Agent in 2013
Tammy Rubelius
COLDWELL BANKER KIVETT-TEETERS
(951) 236-4360
15 in this area
70 Total Sales
-
K
Buyer's Agent in 2013
KRISTIE COBERLY
RE/MAX
(909) 798-1000
6 Total Sales
-
M
Seller's Agent in 2012
MARY MASSONGILL
COLDWELL BANKER KIVETT-TEETERS
Map
Source: California Regional Multiple Listing Service (CRMLS)
MLS Number: EV13030234
APN: 0303-281-07
- 34473 Arbor Way
- 11411 W Serrano Square
- 34406 Cedar Ave
- 11979 Peach Tree Rd
- 11674 Oak Ln
- 34838 Shasta St
- 34440 Fawn Ridge Place
- 34214 Pinehurst Dr
- 34931 Gail Ave
- 34722 Fairport Way
- 11530 Deerfield Dr
- 34961 Gail Ave
- 11604 Deerfield Dr
- 34177 Pinehurst Dr
- 34160 Pinehurst Dr
- 11774 Arcadia St
- 34113 Castle Pines Dr
- 12182 5th St
- 34107 Lake Breeze Dr
- 34942 S Serrano Square
