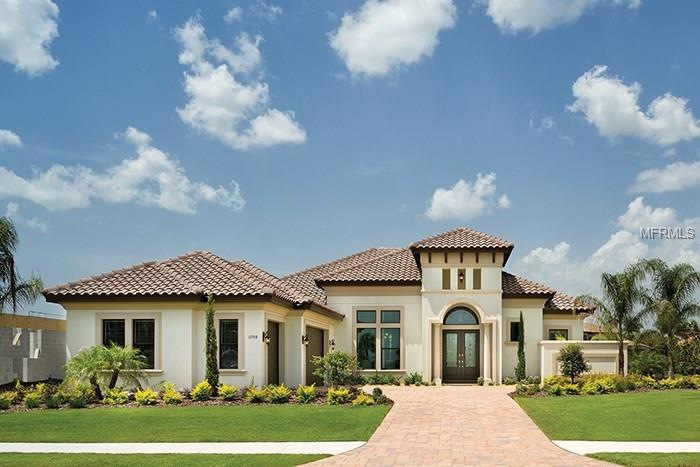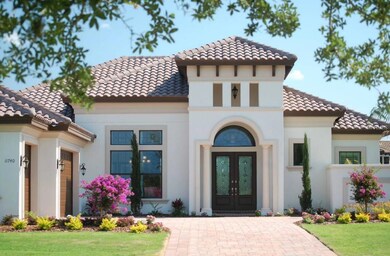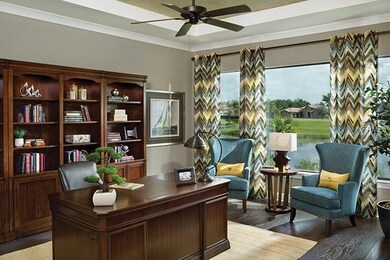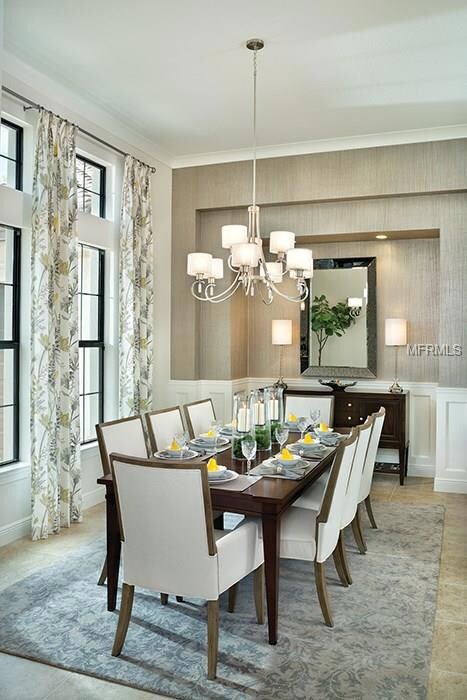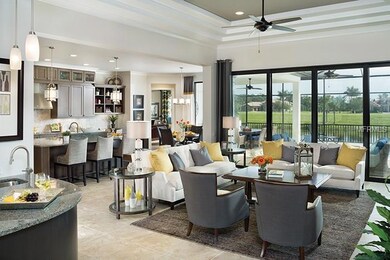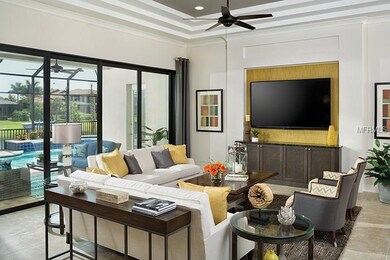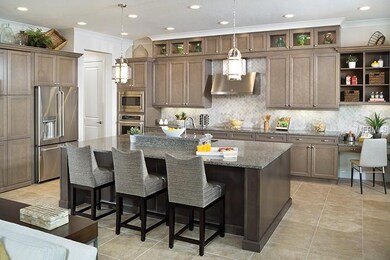
11740 Rive Isle Run Parrish, FL 34219
Highlights
- White Water Ocean Views
- Boat Ramp
- River Access
- Annie Lucy Williams Elementary School Rated A-
- Golf Course Community
- Property Fronts a Bay or Harbor
About This Home
As of May 2025This is your chance to own a professionally furnished Arthur Rutenberg home on boating water! Builder will/must lease house back for 12 months at $6600/mo.!!! Home has received rave reviews because of its open floor plan and tons of storage space.** Huge kitchen with self-close drawers and doors**walk-in pantry**Huge center islands with seating space**Den large enough to serve as bonus room**formal dining room**architectural details like tray ceilings and cove moldings**built-in T.V. cabinet in great room**impact doors and windows**Insulated glass**beautiful outdoor kitchen with grill, sink,cabinet and hood**boat dock available**closet space galore** huge utility space with room for crafts**massive storage closet**privacy garden outside master bath**Pool and spa with water feature overlooking the Harbor**wet bar with cabinets and wine cooler**paver drive and pool deck**overlooks harbor which leads to Manatee River for recreational water activities**tranquil and peaceful feeling throughout**All furnishings and window coverings included in price. This community is a part of River Wilderness which offers golf, tennis, and other social activities. This home is a one of a kind. Come out today to view why many have said it is one of the prettiest homes ever!
Home Details
Home Type
- Single Family
Est. Annual Taxes
- $9,008
Year Built
- Built in 2014 | Newly Remodeled
Lot Details
- 0.46 Acre Lot
- Lot Dimensions are 105 x 187
- Property Fronts a Bay or Harbor
- Property fronts a saltwater canal
- Oversized Lot
- Well Sprinkler System
- Property is zoned PDR/CH
HOA Fees
- $170 Monthly HOA Fees
Parking
- 3 Car Garage
- Garage Door Opener
Home Design
- Mediterranean Architecture
- Slab Foundation
- Tile Roof
- Block Exterior
- Stucco
Interior Spaces
- 3,147 Sq Ft Home
- Open Floorplan
- Wet Bar
- Bar Fridge
- Crown Molding
- Cathedral Ceiling
- Ceiling Fan
- Thermal Windows
- Window Treatments
- Entrance Foyer
- Great Room
- Formal Dining Room
- Den
- Storage Room
- Inside Utility
- White Water Ocean Views
Kitchen
- Eat-In Kitchen
- Built-In Oven
- Cooktop with Range Hood
- Recirculated Exhaust Fan
- Microwave
- Dishwasher
- Wine Refrigerator
- Stone Countertops
- Disposal
Flooring
- Wood
- Carpet
- Ceramic Tile
Bedrooms and Bathrooms
- 3 Bedrooms
- Split Bedroom Floorplan
- Walk-In Closet
- 3 Full Bathrooms
Laundry
- Dryer
- Washer
Home Security
- Security System Owned
- Fire and Smoke Detector
- In Wall Pest System
Eco-Friendly Details
- Energy-Efficient Lighting
- Energy-Efficient Insulation
- Energy-Efficient Thermostat
- Ventilation
Pool
- Screened Pool
- Heated Spa
- Gunite Pool
- Fence Around Pool
Outdoor Features
- River Access
- Access to Saltwater Canal
- Deck
- Covered patio or porch
- Outdoor Kitchen
- Outdoor Grill
Schools
- Williams Elementary School
- Lincoln Middle School
- Palmetto High School
Mobile Home
- Mobile Home Model is Monaco
Utilities
- Central Heating and Cooling System
- Electric Water Heater
- Cable TV Available
Listing and Financial Details
- Tax Lot 89
- Assessor Parcel Number 545911709
Community Details
Overview
- Association fees include cable TV, private road, security
- River Isles Community
- River Wilderness Ph Iii Sp E F&M Subdivision
- Association Owns Recreation Facilities
- The community has rules related to deed restrictions
- Planned Unit Development
Recreation
- Boat Ramp
- Golf Course Community
- Tennis Courts
- Recreation Facilities
- Fitness Center
- Park
Security
- Gated Community
Ownership History
Purchase Details
Home Financials for this Owner
Home Financials are based on the most recent Mortgage that was taken out on this home.Purchase Details
Home Financials for this Owner
Home Financials are based on the most recent Mortgage that was taken out on this home.Purchase Details
Home Financials for this Owner
Home Financials are based on the most recent Mortgage that was taken out on this home.Purchase Details
Similar Homes in Parrish, FL
Home Values in the Area
Average Home Value in this Area
Purchase History
| Date | Type | Sale Price | Title Company |
|---|---|---|---|
| Warranty Deed | $1,515,000 | Magnolia Title | |
| Warranty Deed | $1,225,000 | Attorney | |
| Warranty Deed | $1,000,000 | Attorney | |
| Warranty Deed | $200,000 | Stewart Title Company |
Property History
| Date | Event | Price | Change | Sq Ft Price |
|---|---|---|---|---|
| 05/22/2025 05/22/25 | Sold | $1,515,000 | -8.2% | $481 / Sq Ft |
| 04/30/2025 04/30/25 | Pending | -- | -- | -- |
| 04/10/2025 04/10/25 | Price Changed | $1,650,000 | -1.5% | $524 / Sq Ft |
| 03/06/2025 03/06/25 | Price Changed | $1,675,000 | -4.2% | $532 / Sq Ft |
| 02/17/2025 02/17/25 | Price Changed | $1,749,000 | -2.6% | $556 / Sq Ft |
| 01/09/2025 01/09/25 | For Sale | $1,795,000 | +46.5% | $570 / Sq Ft |
| 03/31/2021 03/31/21 | Sold | $1,225,000 | -7.5% | $389 / Sq Ft |
| 02/12/2021 02/12/21 | Pending | -- | -- | -- |
| 02/10/2021 02/10/21 | For Sale | $1,325,000 | +32.5% | $421 / Sq Ft |
| 08/17/2018 08/17/18 | Off Market | $1,000,000 | -- | -- |
| 04/13/2016 04/13/16 | Sold | $1,000,000 | -9.1% | $318 / Sq Ft |
| 01/10/2016 01/10/16 | Pending | -- | -- | -- |
| 09/15/2014 09/15/14 | For Sale | $1,100,000 | -- | $350 / Sq Ft |
Tax History Compared to Growth
Tax History
| Year | Tax Paid | Tax Assessment Tax Assessment Total Assessment is a certain percentage of the fair market value that is determined by local assessors to be the total taxable value of land and additions on the property. | Land | Improvement |
|---|---|---|---|---|
| 2024 | $15,960 | $1,242,236 | $280,500 | $961,736 |
| 2023 | $15,960 | $1,161,614 | $280,500 | $881,114 |
| 2022 | $14,423 | $1,021,691 | $275,000 | $746,691 |
| 2021 | $10,335 | $768,331 | $235,000 | $533,331 |
| 2020 | $10,899 | $776,265 | $235,000 | $541,265 |
| 2019 | $10,901 | $768,159 | $235,000 | $533,159 |
| 2018 | $10,918 | $759,496 | $235,000 | $524,496 |
| 2017 | $11,008 | $765,458 | $0 | $0 |
| 2016 | $9,960 | $698,307 | $0 | $0 |
| 2015 | $2,738 | $595,406 | $0 | $0 |
| 2014 | $2,738 | $171,700 | $0 | $0 |
| 2013 | $2,616 | $171,700 | $171,700 | $0 |
Agents Affiliated with this Home
-
M
Seller's Agent in 2025
Michael Cook
FINE PROPERTIES
(813) 909-0909
3 in this area
45 Total Sales
-

Seller's Agent in 2021
Louis Peters
VETERANS 1ST CHOICE RE GROUP
(727) 492-7149
20 in this area
67 Total Sales
-

Buyer's Agent in 2021
Bruce Myer
COLDWELL BANKER REALTY
(941) 387-1847
1 in this area
306 Total Sales
Map
Source: Stellar MLS
MLS Number: R4700787
APN: 5459-1170-9
- 11802 Rive Isle Run
- 11826 River Shores Trail
- 11807 Rive Isle Run
- 11740 River Shores Trail
- 11709 Rive Isle Run
- 1810 Rio Vista Terrace
- 11609 Bayou Cove
- 11704 River Shores Trail
- 1616 Rio Vista Terrace
- 1620 Rio Vista Terrace
- 1624 Rio Vista Terrace
- 1608 Rio Vista Terrace
- 11511 Harbourside Ln
- 2338 Little Country Rd
- 1529 Rio Vista Terrace
- 10509 Winding Stream Way
- 2611 Little Country Rd
- 11508 30th Cove E
- 11458 30th Cove E
- 11915 Oak Ridge Dr
