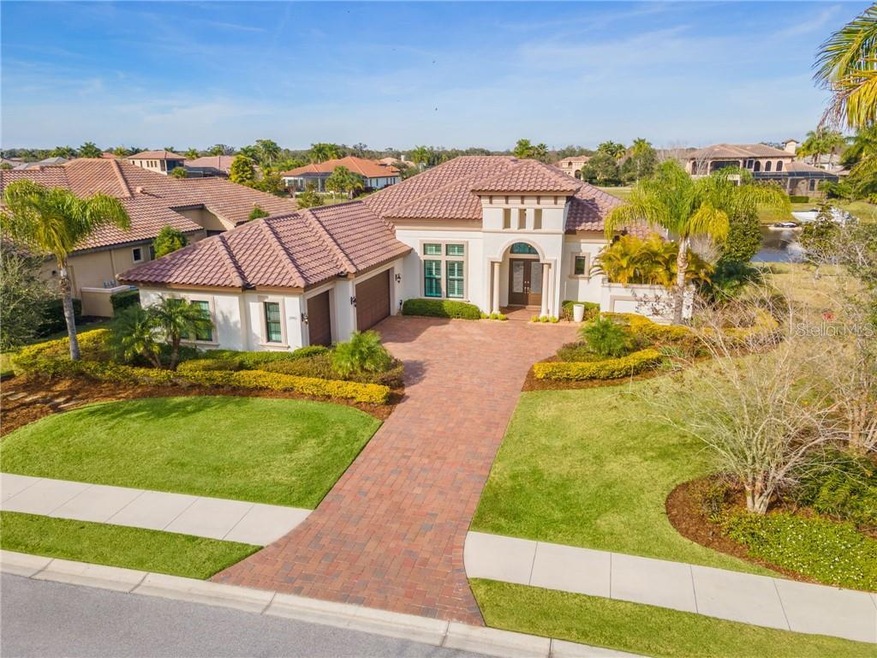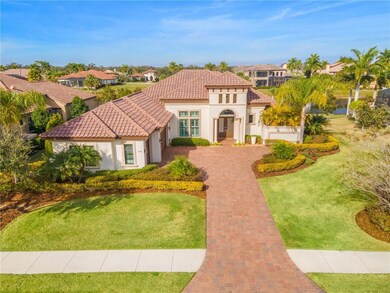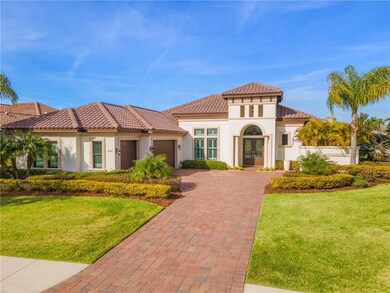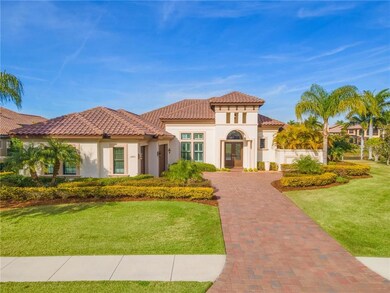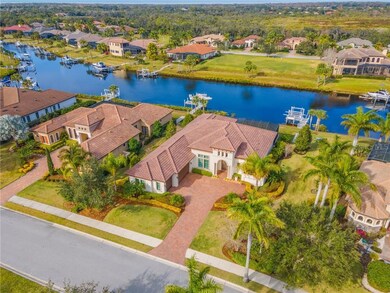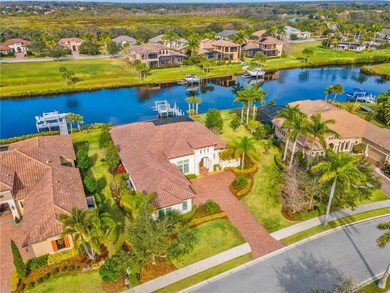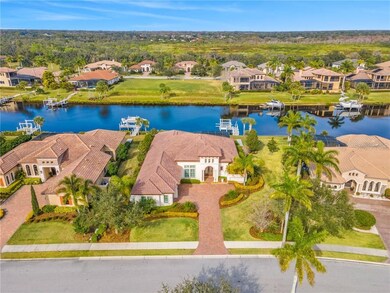
11740 Rive Isle Run Parrish, FL 34219
Highlights
- 315 Feet of Waterfront
- White Water Ocean Views
- Boat Slip Deeded
- Annie Lucy Williams Elementary School Rated A-
- River Access
- Boat Lift
About This Home
As of May 2025COME AND RESIDE WITH ELEGANCE ON THE WATER! River Isle Run is the hottest hidden treasure in the state! This is your chance to own an Arthur Rutenberg masterpiece overlooking a serene harbor that leads straight to the boating waters of the open Gulf of Mexico. All of this is located on "The Islands on the Manatee River"! As you enter through the beautiful double glass front doors you will immediately notice this amazing one of a kind Rutenberg floor plan that will not disappoint, with it's beautiful floors, tray ceilings, and unique cove moldings, not to mention, the stunning view of the water and a 10,000lb boat lift. As you make your way to the huge kitchen with self-close drawers, stainless steel appliances, walk-in pantry, huge center islands for plenty of seating space, you can see how it's perfectly laid out in proximity to the living room. The elegance of the formal dining room is in a class of its own, with it's very own wet bar equipped with cabinets and wine cooler that adds to it's amazing functionality for your future guests and gatherings! Private master bedroom is your own personal retreat , overlooking the amazing 3 tier view, Pool, Spa, and Harbor. Complete with wood floors, tray ceiling, separate walk-in closets, and built-in T.V. cabinet, all with your very own access door to your pool sanctuary. The master bath is fully equipped with dual sinks, glass walk in shower, and soaking tub surrounded by perfect lighting from your very private terrarium! Enjoy Florida outdoor living, with this custom pool, jetted spa, kitchen, and paver sundeck that will bring you tranquility after a long day! Plenty of space for your toys in the large 3-car garage with insulated doors, epoxy floor, and extra storage. Enter from the garage and you will notice this wonderful oversized laundry room with a massive storage closet and utility sink. This stunning home is loaded with upgrades, including an office/Den large enough to serve as a bonus room, impact doors and windows, plantation shutters, and hand picked fixtures. The yard has mature landscaping, and custom paver driveway. The home includes a generator that will run the whole home in any weather crisis. The Islands amenities include the River House, kitchen, outside grill, kayak launch, boat dock, fitness center, fireplace community boat docks, putting green, bocce ball, fire pit and beautiful water views. This community is a part of River Wilderness which offers golf, tennis, and other social activities. This Home is truly a one of a kind, schedule a showing soon "this home will not last"!
Last Agent to Sell the Property
VETERANS 1ST CHOICE RE GROUP License #3345343 Listed on: 02/10/2021
Home Details
Home Type
- Single Family
Est. Annual Taxes
- $15,960
Year Built
- 2014
Lot Details
- 1 Acre Lot
- 315 Feet of Waterfront
HOA Fees
- $154 Monthly HOA Fees
Parking
- 3
Interior Spaces
- Great Room
- Den
- White Water Ocean Views
Outdoor Features
- River Access
- Access to Bay or Harbor
- Fixed Bridges
- Access to Saltwater Canal
- Dock has access to water
- Davits
- No Wake Zone
- Boat Lift
- Boat Slip Deeded
- Dock made with Composite Material
Community Details
- Visit Association Website
- River Wilderness Community
- Rental Restrictions
Listing and Financial Details
- Homestead Exemption
- Visit Down Payment Resource Website
Ownership History
Purchase Details
Home Financials for this Owner
Home Financials are based on the most recent Mortgage that was taken out on this home.Purchase Details
Home Financials for this Owner
Home Financials are based on the most recent Mortgage that was taken out on this home.Purchase Details
Home Financials for this Owner
Home Financials are based on the most recent Mortgage that was taken out on this home.Purchase Details
Similar Homes in the area
Home Values in the Area
Average Home Value in this Area
Purchase History
| Date | Type | Sale Price | Title Company |
|---|---|---|---|
| Warranty Deed | $1,515,000 | Magnolia Title | |
| Warranty Deed | $1,225,000 | Attorney | |
| Warranty Deed | $1,000,000 | Attorney | |
| Warranty Deed | $200,000 | Stewart Title Company |
Property History
| Date | Event | Price | Change | Sq Ft Price |
|---|---|---|---|---|
| 05/22/2025 05/22/25 | Sold | $1,515,000 | -8.2% | $481 / Sq Ft |
| 04/30/2025 04/30/25 | Pending | -- | -- | -- |
| 04/10/2025 04/10/25 | Price Changed | $1,650,000 | -1.5% | $524 / Sq Ft |
| 03/06/2025 03/06/25 | Price Changed | $1,675,000 | -4.2% | $532 / Sq Ft |
| 02/17/2025 02/17/25 | Price Changed | $1,749,000 | -2.6% | $556 / Sq Ft |
| 01/09/2025 01/09/25 | For Sale | $1,795,000 | +46.5% | $570 / Sq Ft |
| 03/31/2021 03/31/21 | Sold | $1,225,000 | -7.5% | $389 / Sq Ft |
| 02/12/2021 02/12/21 | Pending | -- | -- | -- |
| 02/10/2021 02/10/21 | For Sale | $1,325,000 | +32.5% | $421 / Sq Ft |
| 08/17/2018 08/17/18 | Off Market | $1,000,000 | -- | -- |
| 04/13/2016 04/13/16 | Sold | $1,000,000 | -9.1% | $318 / Sq Ft |
| 01/10/2016 01/10/16 | Pending | -- | -- | -- |
| 09/15/2014 09/15/14 | For Sale | $1,100,000 | -- | $350 / Sq Ft |
Tax History Compared to Growth
Tax History
| Year | Tax Paid | Tax Assessment Tax Assessment Total Assessment is a certain percentage of the fair market value that is determined by local assessors to be the total taxable value of land and additions on the property. | Land | Improvement |
|---|---|---|---|---|
| 2024 | $15,960 | $1,242,236 | $280,500 | $961,736 |
| 2023 | $15,960 | $1,161,614 | $280,500 | $881,114 |
| 2022 | $14,423 | $1,021,691 | $275,000 | $746,691 |
| 2021 | $10,335 | $768,331 | $235,000 | $533,331 |
| 2020 | $10,899 | $776,265 | $235,000 | $541,265 |
| 2019 | $10,901 | $768,159 | $235,000 | $533,159 |
| 2018 | $10,918 | $759,496 | $235,000 | $524,496 |
| 2017 | $11,008 | $765,458 | $0 | $0 |
| 2016 | $9,960 | $698,307 | $0 | $0 |
| 2015 | $2,738 | $595,406 | $0 | $0 |
| 2014 | $2,738 | $171,700 | $0 | $0 |
| 2013 | $2,616 | $171,700 | $171,700 | $0 |
Agents Affiliated with this Home
-
Michael Cook
M
Seller's Agent in 2025
Michael Cook
FINE PROPERTIES
(813) 909-0909
3 in this area
43 Total Sales
-
Louis Peters

Seller's Agent in 2021
Louis Peters
VETERANS 1ST CHOICE RE GROUP
(727) 492-7149
21 in this area
69 Total Sales
-
Bruce Myer

Buyer's Agent in 2021
Bruce Myer
COLDWELL BANKER REALTY
(941) 387-1847
1 in this area
309 Total Sales
Map
Source: Stellar MLS
MLS Number: U8112481
APN: 5459-1170-9
- 11802 Rive Isle Run
- 11739 River Shores Trail
- 11826 River Shores Trail
- 11807 Rive Isle Run
- 11740 River Shores Trail
- 11709 Rive Isle Run
- 1810 Rio Vista Terrace
- 11609 Bayou Cove
- 11704 River Shores Trail
- 1616 Rio Vista Terrace
- 1620 Rio Vista Terrace
- 1624 Rio Vista Terrace
- 1608 Rio Vista Terrace
- 11511 Harbourside Ln
- 2338 Little Country Rd
- 1529 Rio Vista Terrace
- 10509 Winding Stream Way
- 10411 Winding Stream Way
- 11551 30th Cove E
- 2611 Little Country Rd
