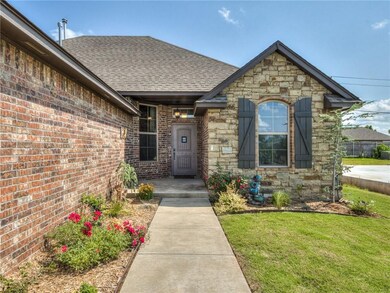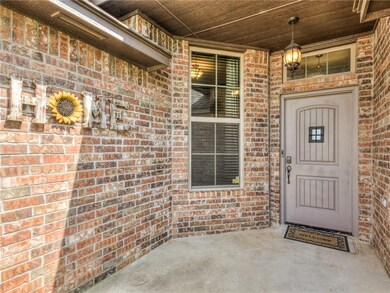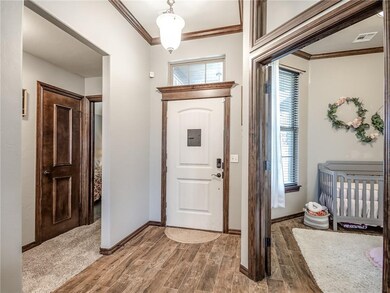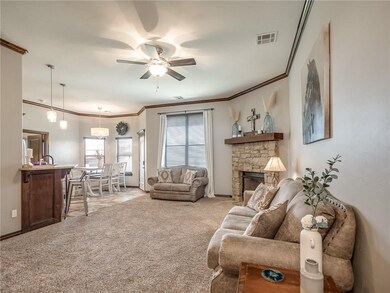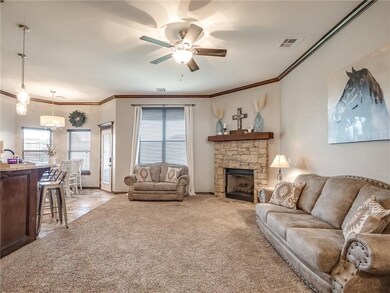
11740 SW 15th Terrace Yukon, OK 73099
Mustang Creek NeighborhoodHighlights
- Traditional Architecture
- Covered patio or porch
- Interior Lot
- Meadow Brook Intermediate School Rated A-
- 3 Car Attached Garage
- 1-Story Property
About This Home
As of August 2021Highest and best due by 4pm 7/21. This home is such a delight with so much curb appeal and situated in a quiet neighborhood. Once you step inside you'll feel right at home. You will love the stone surround fireplace, open living space and the office greeted with French doors. The kitchen is gorgeous with granite countertops and beautiful stained cabinets with plenty of storage. The main bath has a double sink vanity with granite countertops, a jetted tub, and a separate shower. Did I tell you about the Australian closet in the main bedroom? Sit out back and enjoy the back covered porch with a low maintenance and a fenced backyard. There is a really nice, brand new shed in the backyard that can stay with a great offer! The refrigerator stays and the security cameras do too. This one feels like home, you'll see!! Schedule your showing asap. Open houses scheduled for Sat and Sun 7/16 and 7/17 2-4pm
Home Details
Home Type
- Single Family
Est. Annual Taxes
- $3,102
Year Built
- Built in 2015
Lot Details
- 6,599 Sq Ft Lot
- North Facing Home
- Wood Fence
- Interior Lot
Parking
- 3 Car Attached Garage
Home Design
- Traditional Architecture
- Slab Foundation
- Brick Frame
- Architectural Shingle Roof
Interior Spaces
- 1,648 Sq Ft Home
- 1-Story Property
- Fireplace Features Masonry
Kitchen
- Microwave
- Dishwasher
- Disposal
Bedrooms and Bathrooms
- 3 Bedrooms
- 2 Full Bathrooms
Outdoor Features
- Covered patio or porch
- Outbuilding
Schools
- Mustang Trails Elementary School
- Mustang North Middle School
- Mustang High School
Utilities
- Central Heating and Cooling System
- Water Heater
Listing and Financial Details
- Legal Lot and Block 4 / 1
Ownership History
Purchase Details
Home Financials for this Owner
Home Financials are based on the most recent Mortgage that was taken out on this home.Purchase Details
Home Financials for this Owner
Home Financials are based on the most recent Mortgage that was taken out on this home.Purchase Details
Home Financials for this Owner
Home Financials are based on the most recent Mortgage that was taken out on this home.Purchase Details
Home Financials for this Owner
Home Financials are based on the most recent Mortgage that was taken out on this home.Similar Homes in Yukon, OK
Home Values in the Area
Average Home Value in this Area
Purchase History
| Date | Type | Sale Price | Title Company |
|---|---|---|---|
| Warranty Deed | $237,000 | Old Republic Title | |
| Warranty Deed | $207,000 | Old Republic Title | |
| Warranty Deed | $190,000 | Old Republic Title | |
| Warranty Deed | $29,000 | Fatco |
Mortgage History
| Date | Status | Loan Amount | Loan Type |
|---|---|---|---|
| Previous Owner | $200,967 | FHA | |
| Previous Owner | $203,250 | FHA | |
| Previous Owner | $186,459 | No Value Available | |
| Previous Owner | $150,000 | Small Business Administration |
Property History
| Date | Event | Price | Change | Sq Ft Price |
|---|---|---|---|---|
| 08/09/2021 08/09/21 | Sold | $237,000 | 0.0% | $144 / Sq Ft |
| 07/21/2021 07/21/21 | Pending | -- | -- | -- |
| 07/21/2021 07/21/21 | Price Changed | $237,000 | +3.0% | $144 / Sq Ft |
| 07/16/2021 07/16/21 | For Sale | $230,000 | +11.1% | $140 / Sq Ft |
| 02/10/2020 02/10/20 | Sold | $207,000 | -1.4% | $125 / Sq Ft |
| 01/10/2020 01/10/20 | Pending | -- | -- | -- |
| 10/24/2019 10/24/19 | For Sale | $210,000 | +10.6% | $127 / Sq Ft |
| 11/25/2015 11/25/15 | Sold | $189,900 | +1.3% | $114 / Sq Ft |
| 08/30/2015 08/30/15 | Pending | -- | -- | -- |
| 04/06/2015 04/06/15 | For Sale | $187,500 | -- | $113 / Sq Ft |
Tax History Compared to Growth
Tax History
| Year | Tax Paid | Tax Assessment Tax Assessment Total Assessment is a certain percentage of the fair market value that is determined by local assessors to be the total taxable value of land and additions on the property. | Land | Improvement |
|---|---|---|---|---|
| 2024 | $3,102 | $28,762 | $4,169 | $24,593 |
| 2023 | $3,102 | $27,392 | $3,480 | $23,912 |
| 2022 | $2,999 | $26,088 | $3,480 | $22,608 |
| 2021 | $2,730 | $24,843 | $3,480 | $21,363 |
| 2020 | $2,614 | $23,599 | $3,480 | $20,119 |
| 2019 | $2,534 | $22,924 | $3,480 | $19,444 |
| 2018 | $2,502 | $22,257 | $3,480 | $18,777 |
| 2017 | $2,470 | $22,257 | $3,480 | $18,777 |
| 2016 | $2,431 | $21,983 | $3,480 | $18,503 |
| 2015 | -- | $368 | $368 | $0 |
| 2014 | -- | $368 | $368 | $0 |
Agents Affiliated with this Home
-
Sarah Bloxham

Seller's Agent in 2021
Sarah Bloxham
Evolve Realty And Associates
(405) 558-1628
2 in this area
157 Total Sales
-
Jonathan Gregory

Buyer's Agent in 2021
Jonathan Gregory
Real Broker, LLC
(405) 514-2364
1 in this area
260 Total Sales
-
Z
Buyer Co-Listing Agent in 2021
Zinna Heavener
Evolve Realty And Associates
(907) 351-8141
-
Tara Levinson

Seller's Agent in 2020
Tara Levinson
LRE Realty LLC
(405) 532-6969
17 in this area
3,051 Total Sales
-
Susan Woodward-Owens

Seller's Agent in 2015
Susan Woodward-Owens
RE/MAX
(405) 210-9776
2 in this area
68 Total Sales
-
D
Buyer's Agent in 2015
David Rhoads
Kevo Properties
Map
Source: MLSOK
MLS Number: 967192
APN: 090123197
- 11728 SW 14th St
- 11700 SW 15th Terrace
- 11609 SW 14th St
- 11600 SW 15th Terrace
- 11809 SW 17th St
- 1500 Stirrup Way
- 11601 SW 14th St
- 11740 SW 19th St
- 1904 Wheatfield Ave
- 11901 SW 17th St
- 1208 Hickory Creek Dr
- 1904 Timber Crossing
- 11917 SW 18th St
- 11629 SW 11th St
- 1104 Hickory Creek Dr
- 1116 Acacia Creek Dr
- 1121 Acacia Creek Dr
- 1108 Acacia Creek Dr
- 1113 Acacia Creek Dr
- 2312 Wayne Cutt Ave

