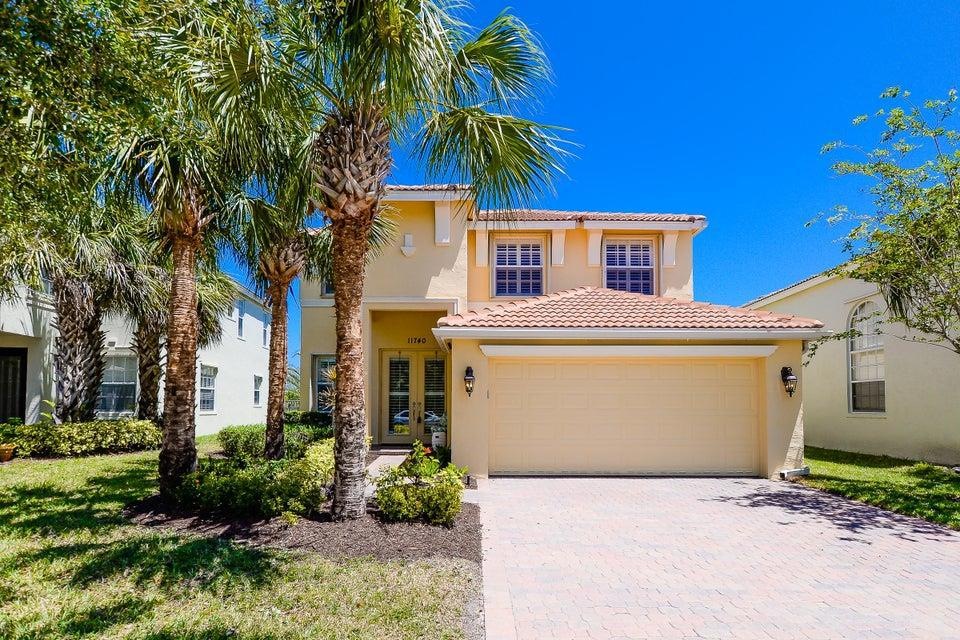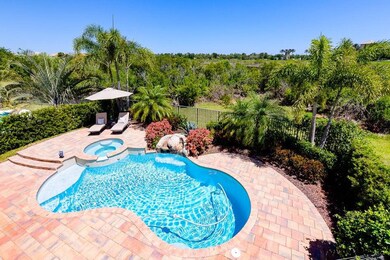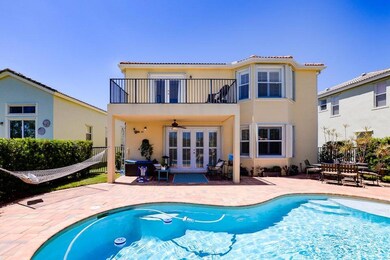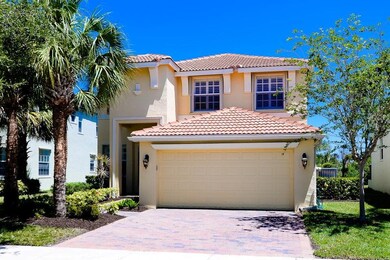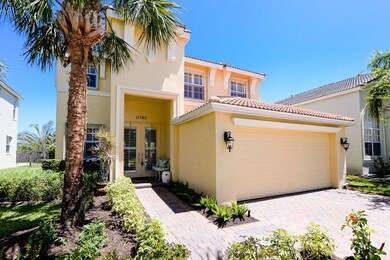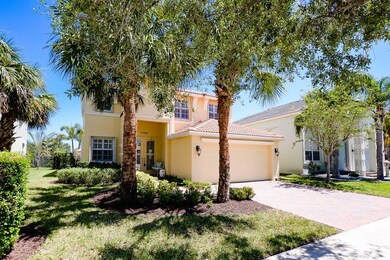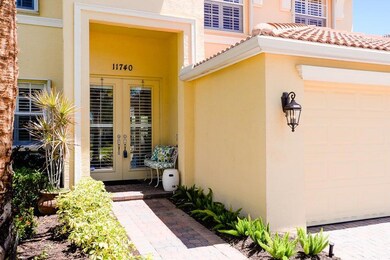
11740 SW Bennington Cir Port Saint Lucie, FL 34987
Tradition NeighborhoodHighlights
- Water Views
- Free Form Pool
- Roman Tub
- Gated with Attendant
- Clubhouse
- Mediterranean Architecture
About This Home
As of August 2020Exceptional 2 Story Heated Pool Home with Spa & Waterfall in Tranquil tropical setting on large preserve. Popular ''Berkeley Model'' features 3 BR's, Den, 2.5 BA's, 2 CG, CBS Construction, barrel tile roof, Impact front French Door entrance & accordion shutters for the rest of the home. Hosts volume ceilings, tile in main areas, plantation shutters, custom moldings, french doors, updated A/C & Water Heater 2017. Beautiful open eat-in kitchen, upgraded Cream 42'' Wood cabinets w/glass doors, granite counter tops, SS Appliances, pantry, microwave bump up, plate rack & spice drawers. Family Room off of the kitchen offers great space to entertain flowing into Living & Dining areas. Master Suite upstairs, walk in closets, tray ceiling & lovely den/office w/ Balcony & beautiful preserve view.
Last Agent to Sell the Property
Keller Williams Realty of PSL License #579236 Listed on: 04/17/2018

Home Details
Home Type
- Single Family
Est. Annual Taxes
- $4,918
Year Built
- Built in 2006
Lot Details
- 5,727 Sq Ft Lot
- Fenced
- Sprinkler System
HOA Fees
- $308 Monthly HOA Fees
Parking
- 2 Car Attached Garage
- Driveway
Property Views
- Water
- Garden
Home Design
- Mediterranean Architecture
- Barrel Roof Shape
Interior Spaces
- 2,455 Sq Ft Home
- 2-Story Property
- High Ceiling
- Ceiling Fan
- Plantation Shutters
- French Doors
- Entrance Foyer
- Family Room
- Combination Dining and Living Room
- Den
Kitchen
- Eat-In Kitchen
- Breakfast Bar
- Electric Range
- Microwave
- Dishwasher
- Disposal
Flooring
- Carpet
- Ceramic Tile
Bedrooms and Bathrooms
- 3 Bedrooms
- Walk-In Closet
- Roman Tub
Laundry
- Laundry Room
- Dryer
- Washer
- Laundry Tub
Home Security
- Home Security System
- Fire and Smoke Detector
Pool
- Free Form Pool
- Fence Around Pool
Outdoor Features
- Balcony
- Open Patio
Utilities
- Central Heating and Cooling System
- Electric Water Heater
- Cable TV Available
Listing and Financial Details
- Assessor Parcel Number 431650000800001
Community Details
Overview
- Association fees include common areas, cable TV, recreation facilities, security
- Townpark At Tradition Subdivision
Amenities
- Clubhouse
- Billiard Room
Recreation
- Tennis Courts
- Community Basketball Court
- Community Pool
- Community Spa
Security
- Gated with Attendant
- Resident Manager or Management On Site
Ownership History
Purchase Details
Home Financials for this Owner
Home Financials are based on the most recent Mortgage that was taken out on this home.Purchase Details
Purchase Details
Purchase Details
Home Financials for this Owner
Home Financials are based on the most recent Mortgage that was taken out on this home.Purchase Details
Purchase Details
Similar Homes in the area
Home Values in the Area
Average Home Value in this Area
Purchase History
| Date | Type | Sale Price | Title Company |
|---|---|---|---|
| Warranty Deed | $390,000 | Attorney | |
| Interfamily Deed Transfer | -- | Attorney | |
| Quit Claim Deed | $346,400 | Attorney | |
| Warranty Deed | $345,000 | Attorney | |
| Interfamily Deed Transfer | -- | None Available | |
| Special Warranty Deed | $440,800 | Founders Title |
Mortgage History
| Date | Status | Loan Amount | Loan Type |
|---|---|---|---|
| Open | $370,500 | New Conventional | |
| Previous Owner | $95,000 | New Conventional | |
| Previous Owner | $50,000 | Stand Alone Second | |
| Previous Owner | $50,000 | Credit Line Revolving |
Property History
| Date | Event | Price | Change | Sq Ft Price |
|---|---|---|---|---|
| 08/04/2020 08/04/20 | Sold | $390,000 | -4.6% | $159 / Sq Ft |
| 07/05/2020 07/05/20 | Pending | -- | -- | -- |
| 04/25/2020 04/25/20 | For Sale | $409,000 | +18.6% | $167 / Sq Ft |
| 08/31/2018 08/31/18 | Sold | $345,000 | -11.3% | $141 / Sq Ft |
| 08/01/2018 08/01/18 | Pending | -- | -- | -- |
| 04/17/2018 04/17/18 | For Sale | $389,000 | -- | $158 / Sq Ft |
Tax History Compared to Growth
Tax History
| Year | Tax Paid | Tax Assessment Tax Assessment Total Assessment is a certain percentage of the fair market value that is determined by local assessors to be the total taxable value of land and additions on the property. | Land | Improvement |
|---|---|---|---|---|
| 2024 | $9,769 | $403,100 | $96,200 | $306,900 |
| 2023 | $9,769 | $423,400 | $103,100 | $320,300 |
| 2022 | $8,798 | $353,700 | $103,100 | $250,600 |
| 2021 | $7,887 | $272,300 | $55,000 | $217,300 |
| 2020 | $5,995 | $230,990 | $0 | $0 |
| 2019 | $6,666 | $254,500 | $47,600 | $206,900 |
| 2018 | $4,949 | $190,526 | $0 | $0 |
| 2017 | $4,918 | $220,700 | $42,000 | $178,700 |
| 2016 | $4,835 | $219,600 | $42,000 | $177,600 |
| 2015 | $4,877 | $181,500 | $32,000 | $149,500 |
| 2014 | $4,698 | $181,584 | $0 | $0 |
Agents Affiliated with this Home
-
Jamie Liva
J
Seller's Agent in 2020
Jamie Liva
East Coast Realty Solutions LLC
(561) 542-2545
1 in this area
2 Total Sales
-
Lisa Thompson
L
Buyer's Agent in 2020
Lisa Thompson
The Corcoran Group
(561) 906-9191
1 in this area
47 Total Sales
-
ANNMARIE NAPOLITANO

Seller's Agent in 2018
ANNMARIE NAPOLITANO
Keller Williams Realty of PSL
(954) 675-2804
19 in this area
343 Total Sales
-
Corinne Lexer

Seller Co-Listing Agent in 2018
Corinne Lexer
Keller Williams Realty of PSL
(772) 236-5700
36 in this area
103 Total Sales
-
Maria Gonzalez
M
Buyer's Agent in 2018
Maria Gonzalez
East Coast Realty Solutions LLC
(954) 775-7176
1 Total Sale
Map
Source: BeachesMLS
MLS Number: R10424133
APN: 43-16-500-0080-0001
- 11769 SW Bennington Cir
- 11786 SW Bennington Cir
- 12170 SW Bennington Cir
- 11948 SW Crestwood Cir
- 11881 SW Crestwood Cir
- 11891 SW Crestwood Cir
- 12453 SW Sunrise Lake Terrace
- 12040 SW Elsinore Dr
- 11298 SW Stockton Place
- 11400 SW Reston Ct
- 11240 SW Wyndham Way
- 10907 SW Dardanelle Dr
- 12495 SW Sunrise Lake Terrace
- 10894 SW Dardanelle Dr
- 11273 SW Stockton Place
- 10895 SW Dardanelle Dr
- 12465 SW Sunrise Lake Terrace
- 12446 SW Sunrise Lake Terrace
- 10853 SW Elsinore Dr
- 11416 SW Lake Park Dr
