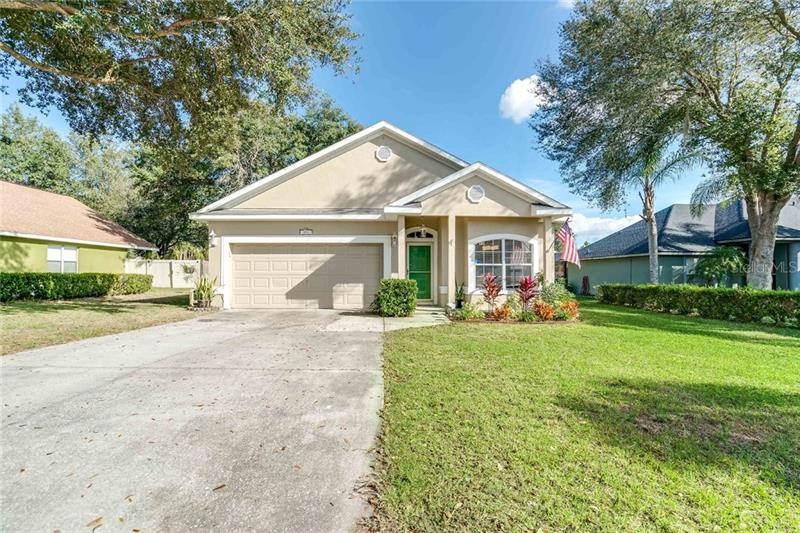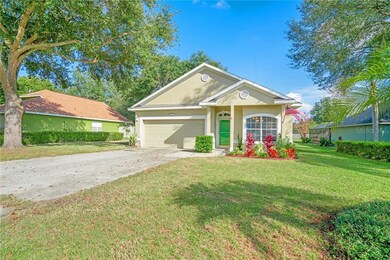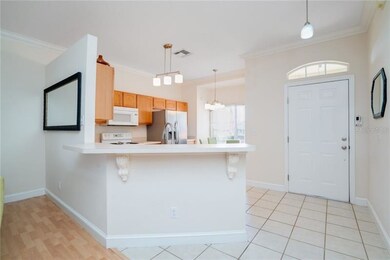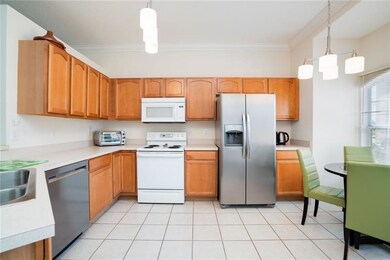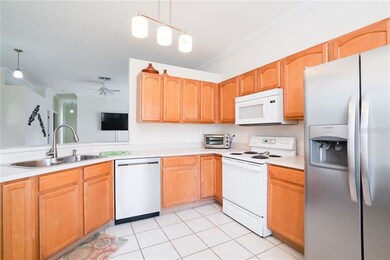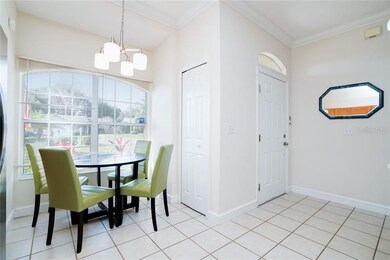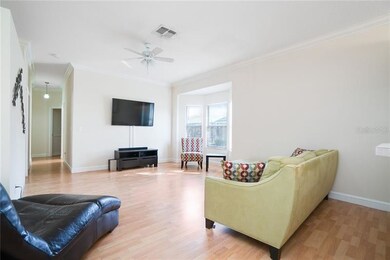
11741 Oswalt Rd Clermont, FL 34711
Highlights
- Parking available for a boat
- View of Trees or Woods
- Deck
- Oak Trees
- Open Floorplan
- Contemporary Architecture
About This Home
As of February 2020If you’re looking to live just outside the hustle and bustle of the city, then this home is just for you! There’s NO HOA. The backyard is spacious with a large deck you can use to entertain and grill on all year round. There’s plenty of space to run around in the backyard, have a bonfire or do whatever suites your soul. There’s even a shed to store your lawn equipment. Walking into the home the kitchen offers a lot of cabinets and a eat in breakfast area. The kitchen & living room flow into each other, great for entertaining. There are 4 bedrooms. The bathroom floors were just replaced. There is crown molding throughout the home which gives it a beautiful finished look. Come and check out this great home for yourself!
Last Agent to Sell the Property
KELLER WILLIAMS ELITE PARTNERS III REALTY License #3280876 Listed on: 01/17/2020

Home Details
Home Type
- Single Family
Est. Annual Taxes
- $1,798
Year Built
- Built in 2000
Lot Details
- 0.37 Acre Lot
- Lot Dimensions are 75x212
- West Facing Home
- Mature Landscaping
- Oversized Lot
- Level Lot
- Oak Trees
- Property is zoned R-6
Parking
- 2 Car Attached Garage
- Garage Door Opener
- Driveway
- Open Parking
- Parking available for a boat
Home Design
- Contemporary Architecture
- Slab Foundation
- Shingle Roof
- Stucco
Interior Spaces
- 1,266 Sq Ft Home
- 1-Story Property
- Open Floorplan
- Crown Molding
- High Ceiling
- Ceiling Fan
- Blinds
- Family Room Off Kitchen
- Views of Woods
Kitchen
- Eat-In Kitchen
- Range
- Microwave
- Dishwasher
- Disposal
Flooring
- Carpet
- Laminate
- Vinyl
Bedrooms and Bathrooms
- 4 Bedrooms
- 2 Full Bathrooms
Laundry
- Laundry in Garage
- Dryer
- Washer
Home Security
- Home Security System
- Fire and Smoke Detector
Outdoor Features
- Deck
- Exterior Lighting
- Shed
- Rain Gutters
Utilities
- Central Heating and Cooling System
- Thermostat
- Electric Water Heater
- Septic Tank
- Satellite Dish
- Cable TV Available
Community Details
- No Home Owners Association
- Silver Glen Rep Sub Subdivision
Listing and Financial Details
- Down Payment Assistance Available
- Homestead Exemption
- Visit Down Payment Resource Website
- Tax Lot 8
- Assessor Parcel Number 12-23-25-0376-000-00800
Ownership History
Purchase Details
Home Financials for this Owner
Home Financials are based on the most recent Mortgage that was taken out on this home.Purchase Details
Home Financials for this Owner
Home Financials are based on the most recent Mortgage that was taken out on this home.Purchase Details
Purchase Details
Purchase Details
Home Financials for this Owner
Home Financials are based on the most recent Mortgage that was taken out on this home.Similar Home in Clermont, FL
Home Values in the Area
Average Home Value in this Area
Purchase History
| Date | Type | Sale Price | Title Company |
|---|---|---|---|
| Warranty Deed | $210,000 | None Available | |
| Special Warranty Deed | $146,900 | Stewart Lender Services | |
| Trustee Deed | -- | None Available | |
| Trustee Deed | -- | None Available | |
| Deed | $117,400 | -- |
Mortgage History
| Date | Status | Loan Amount | Loan Type |
|---|---|---|---|
| Open | $206,196 | FHA | |
| Previous Owner | $144,238 | FHA | |
| Previous Owner | $192,800 | New Conventional | |
| Previous Owner | $40,000 | Credit Line Revolving | |
| Previous Owner | $126,500 | Unknown | |
| Previous Owner | $111,530 | No Value Available |
Property History
| Date | Event | Price | Change | Sq Ft Price |
|---|---|---|---|---|
| 04/11/2020 04/11/20 | Rented | $1,550 | 0.0% | -- |
| 03/30/2020 03/30/20 | Under Contract | -- | -- | -- |
| 03/17/2020 03/17/20 | For Rent | $1,550 | 0.0% | -- |
| 02/27/2020 02/27/20 | Sold | $210,000 | -2.3% | $166 / Sq Ft |
| 01/22/2020 01/22/20 | Pending | -- | -- | -- |
| 01/17/2020 01/17/20 | For Sale | $215,000 | -- | $170 / Sq Ft |
Tax History Compared to Growth
Tax History
| Year | Tax Paid | Tax Assessment Tax Assessment Total Assessment is a certain percentage of the fair market value that is determined by local assessors to be the total taxable value of land and additions on the property. | Land | Improvement |
|---|---|---|---|---|
| 2025 | $3,273 | $208,534 | $38,500 | $170,034 |
| 2024 | $3,273 | $208,534 | $38,500 | $170,034 |
| 2023 | $3,273 | $203,504 | $38,500 | $165,004 |
| 2022 | $3,034 | $203,504 | $38,500 | $165,004 |
| 2021 | $2,779 | $172,314 | $0 | $0 |
| 2020 | $1,856 | $141,530 | $0 | $0 |
| 2019 | $1,884 | $138,348 | $0 | $0 |
| 2018 | $1,798 | $135,769 | $0 | $0 |
| 2017 | $1,732 | $132,977 | $0 | $0 |
| 2016 | $1,728 | $130,242 | $0 | $0 |
| 2015 | $1,884 | $98,594 | $0 | $0 |
| 2014 | $1,272 | $96,322 | $0 | $0 |
Agents Affiliated with this Home
-
Corey Smallman

Seller's Agent in 2020
Corey Smallman
MARKET CONNECT REALTY LLC
(407) 744-2765
137 Total Sales
-
Regina Cruz

Seller's Agent in 2020
Regina Cruz
KELLER WILLIAMS ELITE PARTNERS III REALTY
(352) 988-7488
124 Total Sales
Map
Source: Stellar MLS
MLS Number: G5025005
APN: 12-23-25-0376-000-00800
- 11744 Oswalt Rd
- 10247 Mason Loop
- 11727 Pineloch Loop
- 10250 Dovehill Ln
- 11430 Wishing Well Ln
- 11434 Wishing Well Ln
- 10257 Dovehill Ln
- 10549 Via de Robina Ct
- 0 Oswalt Rd
- 11437 Alameda Sandra Dr
- 11235 Wishing Well Ln
- 12117 Cypress Ln
- 11301 Via Mari Cae Ct
- 9716 Royal Vista Ave
- 9732 Royal Vista Ave
- 10554 Alameda Alma Rd
- 11219 Autumn Wind Loop
- 10739 Lake Ralph Dr
- 11126 Oakshore Ln
- 11648 Grand Bay Blvd
