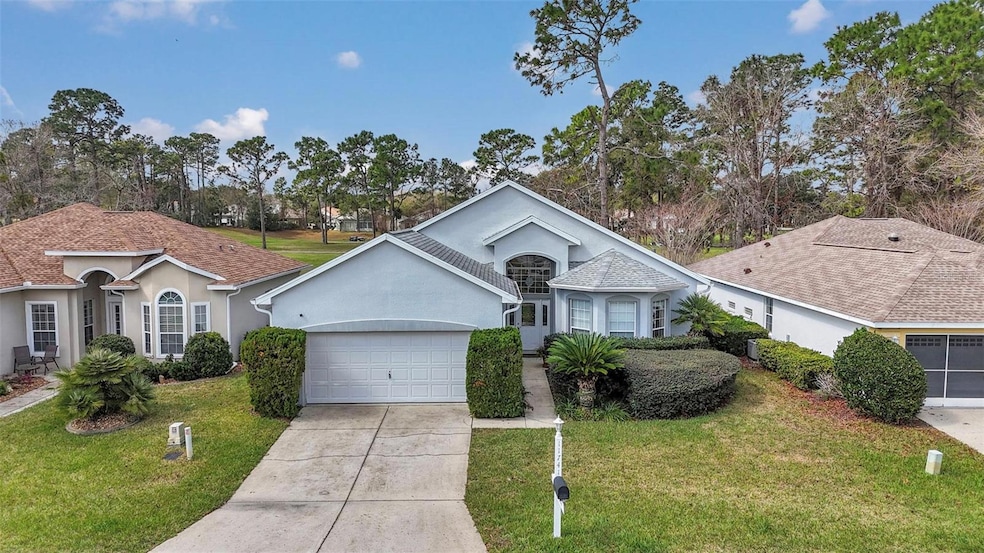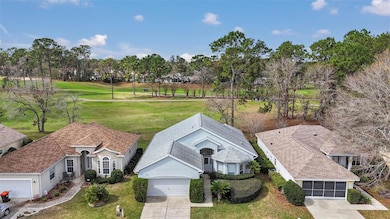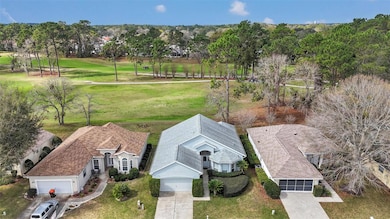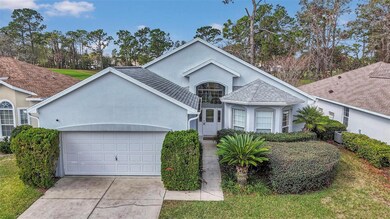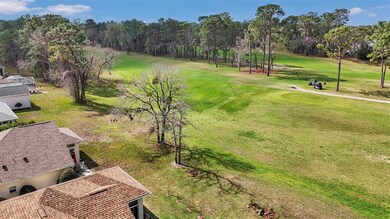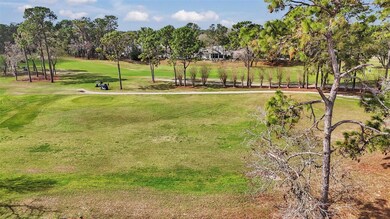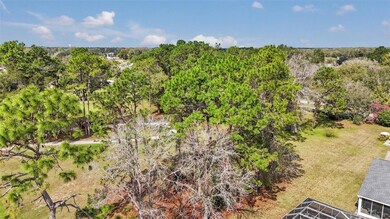Estimated payment $2,247/month
Highlights
- Golf Course Community
- Active Adult
- Golf Course View
- Fitness Center
- Gated Community
- Open Floorplan
About This Home
Welcome to 11741 SW 72nd Circle, a beautifully maintained 3-bedroom, 2-bath home perfectly positioned on the 5th fairway in the highly desirable 55+ gated community of Oak Run. Offering one of the best locations in the neighborhood, this home delivers unbeatable golf course views, peaceful surroundings, and easy access to the community’s exceptional amenities. Step inside to an inviting, light-filled open floor plan featuring high ceilings, neutral finishes, and a spacious layout designed for comfort and effortless living. The well-appointed kitchen boasts solid wood cabinetry, stainless steel appliances, and ample counter space—ideal for everyday cooking and entertaining alike. The primary suite offers a relaxing retreat, featuring a generous walk-in closet and a private en-suite bath complete with dual vanities and a walk-in shower. Two additional bedrooms afford flexibility for guests, a hobby room, or a home office. Enjoy your morning coffee or evening unwind on the covered lanai, taking in serene fairway views and Florida’s beautiful natural light. Perfectly situated within this golf-cart-friendly community, you’ll love the convenience and lifestyle that Oak Run offers. Residents enjoy resort-style amenities, including multiple pools, clubhouses, tennis courts, fitness centers, walking paths, social clubs, and of course, the scenic golf course right in your backyard. Move-in ready and ideally located—this home offers the perfect blend of comfort, community, and Florida living. Don’t miss your opportunity to experience the Oak Run lifestyle!
Listing Agent
VENTURE DEVELOPMENT REALTY,INC Brokerage Phone: 386-366-0091 License #3387528 Listed on: 12/02/2025

Home Details
Home Type
- Single Family
Est. Annual Taxes
- $2,033
Year Built
- Built in 2001
Lot Details
- 5,662 Sq Ft Lot
- East Facing Home
HOA Fees
Parking
- 2 Car Attached Garage
Home Design
- Block Foundation
- Shingle Roof
- Stucco
Interior Spaces
- 1,544 Sq Ft Home
- Open Floorplan
- Vaulted Ceiling
- Window Treatments
- Living Room
- Golf Course Views
Kitchen
- Range
- Microwave
- Dishwasher
Flooring
- Carpet
- Laminate
- Tile
Bedrooms and Bathrooms
- 3 Bedrooms
- Primary Bedroom on Main
- Walk-In Closet
- 2 Full Bathrooms
Laundry
- Laundry in unit
- Dryer
Outdoor Features
- Private Mailbox
Utilities
- Central Heating and Cooling System
- Phone Available
- Cable TV Available
Listing and Financial Details
- Visit Down Payment Resource Website
- Legal Lot and Block 69 / D
- Assessor Parcel Number 7023004069
Community Details
Overview
- Active Adult
- Association fees include cable TV, pool, maintenance structure, trash
- Oak Run Homeowners Association
- Oak Run Association
- Oak Run Laurel Oaks Subdivision
- The community has rules related to allowable golf cart usage in the community
Recreation
- Golf Course Community
- Tennis Courts
- Fitness Center
- Community Pool
- Dog Park
Additional Features
- Clubhouse
- Gated Community
Map
Home Values in the Area
Average Home Value in this Area
Tax History
| Year | Tax Paid | Tax Assessment Tax Assessment Total Assessment is a certain percentage of the fair market value that is determined by local assessors to be the total taxable value of land and additions on the property. | Land | Improvement |
|---|---|---|---|---|
| 2024 | $1,791 | $135,146 | -- | -- |
| 2023 | $1,791 | $131,210 | $0 | $0 |
| 2022 | $1,687 | $127,388 | $0 | $0 |
| 2021 | $1,679 | $123,678 | $0 | $0 |
| 2020 | $1,663 | $121,970 | $0 | $0 |
| 2019 | $1,634 | $119,228 | $0 | $0 |
| 2018 | $1,553 | $117,005 | $0 | $0 |
| 2017 | $1,523 | $114,598 | $0 | $0 |
| 2016 | $1,487 | $112,241 | $0 | $0 |
| 2015 | $1,492 | $111,461 | $0 | $0 |
| 2014 | $1,403 | $110,576 | $0 | $0 |
Property History
| Date | Event | Price | List to Sale | Price per Sq Ft |
|---|---|---|---|---|
| 12/02/2025 12/02/25 | For Sale | $274,900 | -- | $178 / Sq Ft |
Purchase History
| Date | Type | Sale Price | Title Company |
|---|---|---|---|
| Interfamily Deed Transfer | -- | Attorney |
Source: Stellar MLS
MLS Number: FC314420
APN: 7023-004-069
- 11745 SW 72nd Cir
- 11339 SW 65th Avenue Rd
- 6664 SW 113th Place
- 6635 SW 113th Place
- 6707 SW 113th Place
- 11215 SW 63rd Terrace Rd
- 6367 SW 117th Street Rd
- 6448 SW 111th Place
- 6758 SW 114th Street Rd
- 6541 SW 111th Loop
- 11653 SW 72nd Cir
- 11621 SW 72nd Cir
- 11447 SW 69th Cir
- 11615 SW 72nd Cir
- 6499 SW 117th St
- 6330 SW 117th Loop
- 6682 SW 117th St
- 11635 SW 65th Avenue Rd
- 11410 SW 69th Cir
- 11060 SW 63rd Terrace
- 6818 SW 113th Place
- 15300 SW 62nd Ct
- 11135 SW 69th Cir
- 7296 SW 115th Place
- 11102 SW 58th Avenue Rd
- 11010 SW 58th Avenue Rd
- 12828 SW 73rd Terrace
- 10605 SW 68th Terrace
- 11540 SW 74th Ct
- 5640 SW 117th Lane Rd
- 9145 SW 58th Cir
- 10881 SW 75th Ave
- 11645 SW 75th Cir
- 11150 SW 76th Ave
- 11248 SW 76th Terrace
- 7589 SW 108th St
- 11281 SW 78th Ct
- 7867 SW 115th Loop
- 4949 SW 114th Street Rd
- 6605 SW 129th Loop
