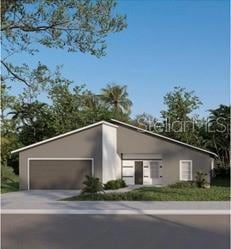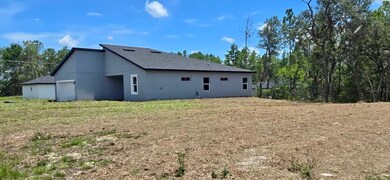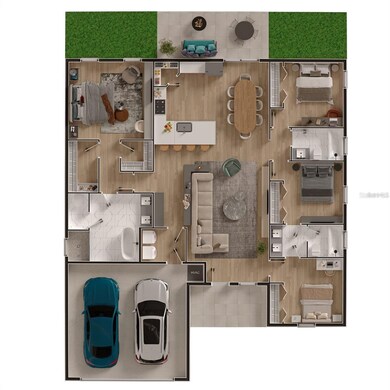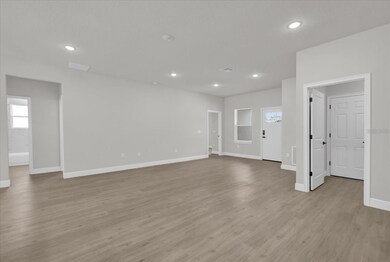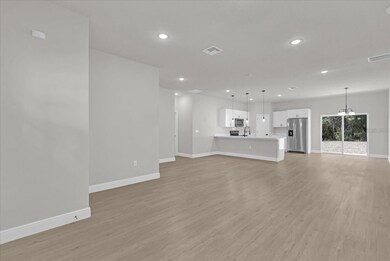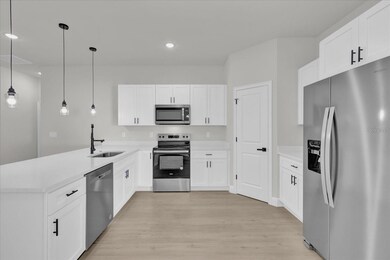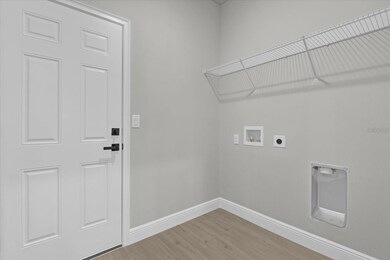Highlights
- New Construction
- 2 Car Attached Garage
- Living Room
- West Port High School Rated A-
- Walk-In Closet
- Tile Flooring
About This Home
This excellent and spacious 4-bedroom home has just been built, ready to move in!! Builder ESPECIAL CORNER UNIT IN A PREMMIUM LARGE LOT of 102 x 123 (0.29 acres). Welcome to your dream home. This stunning 4
bedroom, 3-bathroom residence offers the perfect blend of modern design, functionality, and comfort. A LUXURIOUS designed kitchen, featuring sleek countertops, high-quality cabinetry, and stainless-steel appliances. The primary suite serves as a tranquil retreat, complete with a luxurious suite bathroom and ample closet space. Three additional bedrooms and two more bathrooms provide plenty of room. Located on a great lot in a desirable Ocala neighborhood, this property offers the charm of a peaceful setting while remaining conveniently close to schools, shopping plaza, dining, and recreation., Just 25 minutes from the Ocala International Airport. Schedule your tour today
Listing Agent
FLORIDA CONNEXION PROPERTIES Brokerage Phone: 407-574-2636 License #3416293 Listed on: 11/24/2025

Home Details
Home Type
- Single Family
Year Built
- Built in 2025 | New Construction
Lot Details
- 0.29 Acre Lot
- Northeast Facing Home
- Garden
Parking
- 2 Car Attached Garage
Home Design
- Home is estimated to be completed on 11/25/25
Interior Spaces
- 1,865 Sq Ft Home
- Partially Furnished
- Living Room
- Laundry in unit
Kitchen
- Convection Oven
- Range
- Microwave
- Disposal
Flooring
- Tile
- Vinyl
Bedrooms and Bathrooms
- 4 Bedrooms
- Walk-In Closet
- 3 Full Bathrooms
Utilities
- Central Heating and Cooling System
- Electric Water Heater
- Septic Tank
Listing and Financial Details
- Residential Lease
- Property Available on 11/25/25
- $50 Application Fee
- 8 to 12-Month Minimum Lease Term
- Assessor Parcel Number 8009-1216-15
Community Details
Overview
- Property has a Home Owners Association
- Built by Martins Development LLC
- Marion Oaks Subdivision
Pet Policy
- Dogs and Cats Allowed
Map
Source: Stellar MLS
MLS Number: O6363134
- 6223 SW 115th Street Rd
- 6180 SW 110th St
- 10980 SW 62nd Ave
- 6366 SW 115th Street Rd
- 11060 SW 63rd Terrace
- 6107 SW 115th Street Rd
- 10890 SW 63rd Ave
- 10860 SW 62nd Ave
- 10871 SW 62nd Avenue Rd
- 11179 SW 61st Cir
- 6448 SW 111th Place
- 10800 SW 62nd Ave
- 11215 SW 63rd Terrace Rd
- 10780 SW 62nd Avenue Rd
- 10967 SW 65th Ave
- 6002 SW 108th St
- 10740 SW 62nd Avenue Rd
- 10986 SW 65th Ave
- 00 SW 107th St
- 10962 SW 69th Cir
- 11010 SW 58th Avenue Rd
- 11102 SW 58th Avenue Rd
- 6303 SW 116th Street Rd
- 6818 SW 113th Place
- 9145 SW 58th Cir
- 9325 SW 58th Cir
- 11135 SW 69th Cir
- 10605 SW 68th Terrace
- 5640 SW 117th Lane Rd
- 7296 SW 115th Place
- 6070 SW 99th Place
- 6058 SW 98th Loop
- 12828 SW 73rd Terrace
- 5440 SW 100th Loop
- 4949 SW 114th Street Rd
- 9833 SW 61st Ct
- 10881 SW 75th Ave
- 11540 SW 74th Ct
- 9883 SW 55th Avenue Rd
- 7589 SW 108th St
