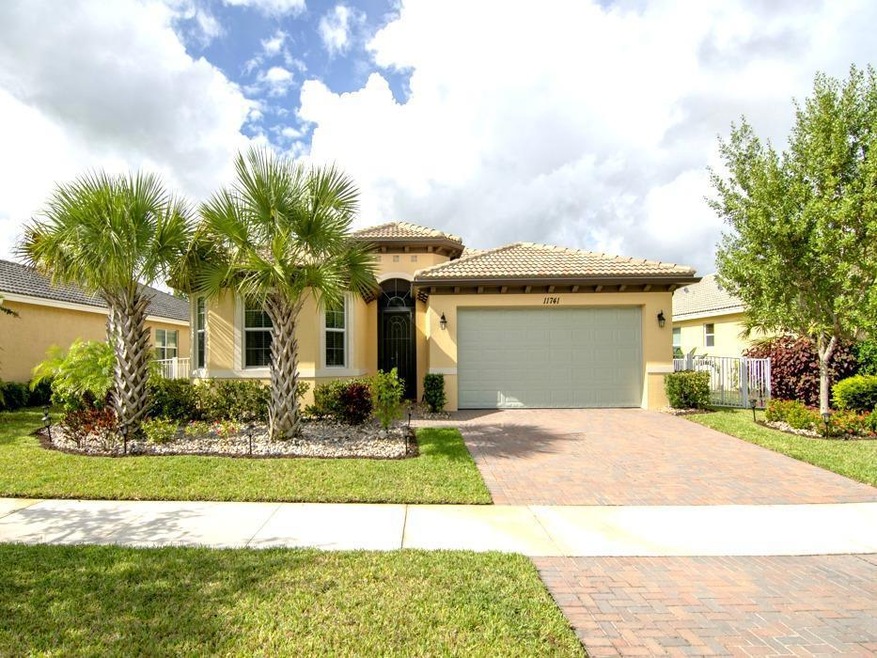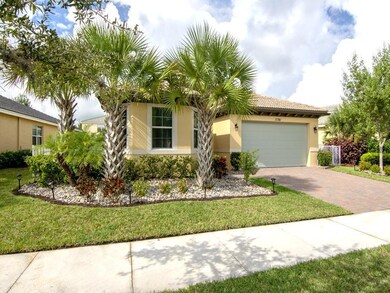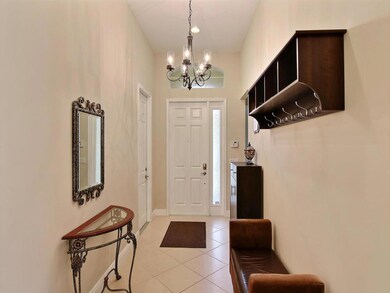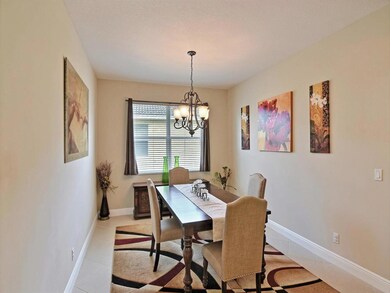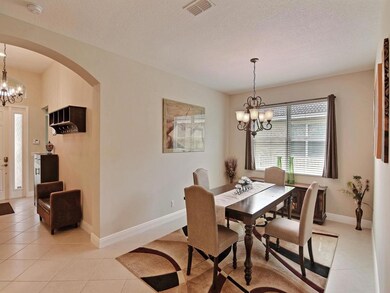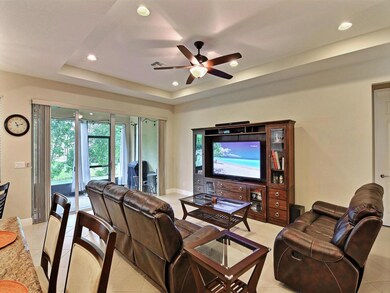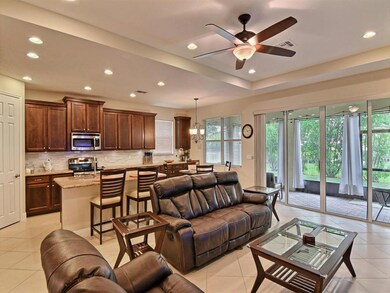
11741 SW Bennington Cir Port Saint Lucie, FL 34987
Tradition NeighborhoodEstimated Value: $449,800 - $697,000
Highlights
- Gated with Attendant
- Clubhouse
- Mediterranean Architecture
- Room in yard for a pool
- Garden View
- High Ceiling
About This Home
As of December 2018Minto's Award Winning Coral Reef Model featuring 3BR + Den, 2.5BA & 2CG. Built in 2014, this all CBS home features large eat-in kitchen with wood cabinetry, granite countertops, stainless steel appliances and custom glass and stone backsplash. Integrated Family Room and a separate formal dining space complete the elegant living area. Spacious Master Suite has generous master bathroom with dual vanities and an open walk-in shower. Exterior offers covered patio with screen enclosure, wrought iron perimeter fence and tall hedges for added shade and privacy. Yard has plenty of space for a pool or additional outdoor hardscaping. Home is within walking distance to TownPark's resort-style clubhouse and pool and minutes away from Tradition's shops and restaurants.
Last Agent to Sell the Property
Keller Williams Realty of PSL License #3344031 Listed on: 09/27/2018

Home Details
Home Type
- Single Family
Est. Annual Taxes
- $5,075
Year Built
- Built in 2014
Lot Details
- 6,795 Sq Ft Lot
- Lot Dimensions are 53.94 x 115.44 x 64.08
- Fenced
- Interior Lot
- Sprinkler System
HOA Fees
- $308 Monthly HOA Fees
Parking
- 2 Car Attached Garage
- Garage Door Opener
- Driveway
Home Design
- Mediterranean Architecture
- Concrete Roof
Interior Spaces
- 2,225 Sq Ft Home
- 1-Story Property
- High Ceiling
- Ceiling Fan
- Single Hung Metal Windows
- Entrance Foyer
- Great Room
- Formal Dining Room
- Den
- Garden Views
Kitchen
- Breakfast Area or Nook
- Eat-In Kitchen
- Electric Range
- Microwave
- Dishwasher
- Disposal
Flooring
- Carpet
- Laminate
- Ceramic Tile
Bedrooms and Bathrooms
- 3 Bedrooms
- Split Bedroom Floorplan
- Walk-In Closet
- Dual Sinks
- Separate Shower in Primary Bathroom
Laundry
- Laundry Room
- Dryer
- Washer
Home Security
- Security Gate
- Fire and Smoke Detector
Outdoor Features
- Room in yard for a pool
- Patio
Utilities
- Central Heating and Cooling System
- Underground Utilities
- Electric Water Heater
- Cable TV Available
Listing and Financial Details
- Assessor Parcel Number 431660300070002
Community Details
Overview
- Association fees include management, common areas, cable TV, recreation facilities
- Built by Minto Communities
- Tradition Plat No 19 Repl Subdivision, Coral Reef Floorplan
Amenities
- Clubhouse
- Game Room
- Billiard Room
- Community Library
Recreation
- Tennis Courts
- Community Basketball Court
- Shuffleboard Court
- Community Pool
- Community Spa
- Trails
Security
- Gated with Attendant
- Resident Manager or Management On Site
- Card or Code Access
- Phone Entry
Ownership History
Purchase Details
Home Financials for this Owner
Home Financials are based on the most recent Mortgage that was taken out on this home.Purchase Details
Home Financials for this Owner
Home Financials are based on the most recent Mortgage that was taken out on this home.Similar Homes in the area
Home Values in the Area
Average Home Value in this Area
Purchase History
| Date | Buyer | Sale Price | Title Company |
|---|---|---|---|
| Gerhardt Kristin B | $319,000 | Patch Reef Title Co Inc | |
| Iravani John | $253,700 | Founders Title |
Mortgage History
| Date | Status | Borrower | Loan Amount |
|---|---|---|---|
| Open | Gerhardt Kristin B | $322,770 | |
| Closed | Gerhardt Kristin B | $319,000 | |
| Previous Owner | Iravani John | $240,996 |
Property History
| Date | Event | Price | Change | Sq Ft Price |
|---|---|---|---|---|
| 12/28/2018 12/28/18 | Sold | $319,000 | -3.3% | $143 / Sq Ft |
| 11/28/2018 11/28/18 | Pending | -- | -- | -- |
| 09/27/2018 09/27/18 | For Sale | $329,900 | -- | $148 / Sq Ft |
Tax History Compared to Growth
Tax History
| Year | Tax Paid | Tax Assessment Tax Assessment Total Assessment is a certain percentage of the fair market value that is determined by local assessors to be the total taxable value of land and additions on the property. | Land | Improvement |
|---|---|---|---|---|
| 2024 | $6,908 | $286,423 | -- | -- |
| 2023 | $6,908 | $278,081 | $0 | $0 |
| 2022 | $6,676 | $269,982 | $0 | $0 |
| 2021 | $6,500 | $262,119 | $0 | $0 |
| 2020 | $6,548 | $258,500 | $41,900 | $216,600 |
| 2019 | $6,678 | $260,000 | $41,900 | $218,100 |
| 2018 | $5,320 | $205,698 | $0 | $0 |
| 2017 | $5,287 | $235,900 | $42,000 | $193,900 |
| 2016 | $5,159 | $222,000 | $42,000 | $180,000 |
| 2015 | $5,206 | $194,300 | $30,000 | $164,300 |
| 2014 | $1,549 | $19,580 | $0 | $0 |
Agents Affiliated with this Home
-
Corinne Lexer

Seller's Agent in 2018
Corinne Lexer
Keller Williams Realty of PSL
(772) 236-5700
36 in this area
104 Total Sales
-
Sean Walshe

Buyer's Agent in 2018
Sean Walshe
RE/MAX
(772) 222-7370
2 in this area
51 Total Sales
Map
Source: BeachesMLS
MLS Number: R10467387
APN: 43-16-603-0007-0002
- 11769 SW Bennington Cir
- 11786 SW Bennington Cir
- 12170 SW Bennington Cir
- 11948 SW Crestwood Cir
- 11881 SW Crestwood Cir
- 11891 SW Crestwood Cir
- 12453 SW Sunrise Lake Terrace
- 12495 SW Sunrise Lake Terrace
- 12040 SW Elsinore Dr
- 12465 SW Sunrise Lake Terrace
- 12446 SW Sunrise Lake Terrace
- 11400 SW Reston Ct
- 11400 SW Hillcrest Cir
- 11298 SW Stockton Place
- 11240 SW Wyndham Way
- 11416 SW Lake Park Dr
- 10907 SW Dardanelle Dr
- 11273 SW Stockton Place
- 10894 SW Dardanelle Dr
- 10895 SW Dardanelle Dr
- 11741 SW Bennington Cir
- 11735 SW Bennington Cir
- 11745 SW Bennington Cir
- 11182 SW Springtree Terrace
- 11749 SW Bennington Cir
- 11729 SW Bennington Cir
- 11186 SW Springtree Terrace
- 11190 SW Springtree Terrace
- 11736 SW Bennington Cir
- 11740 SW Bennington Cir
- 11178 SW Springtree Terrace
- 11753 SW Bennington Cir
- 11732 SW Bennington Cir
- 11744 SW Bennington Cir
- 11194 SW Springtree Terrace
- 11719 SW Bennington Cir
- 11728 SW Bennington Cir
- 11748 SW Bennington Cir
- 11724 SW Bennington Cir
