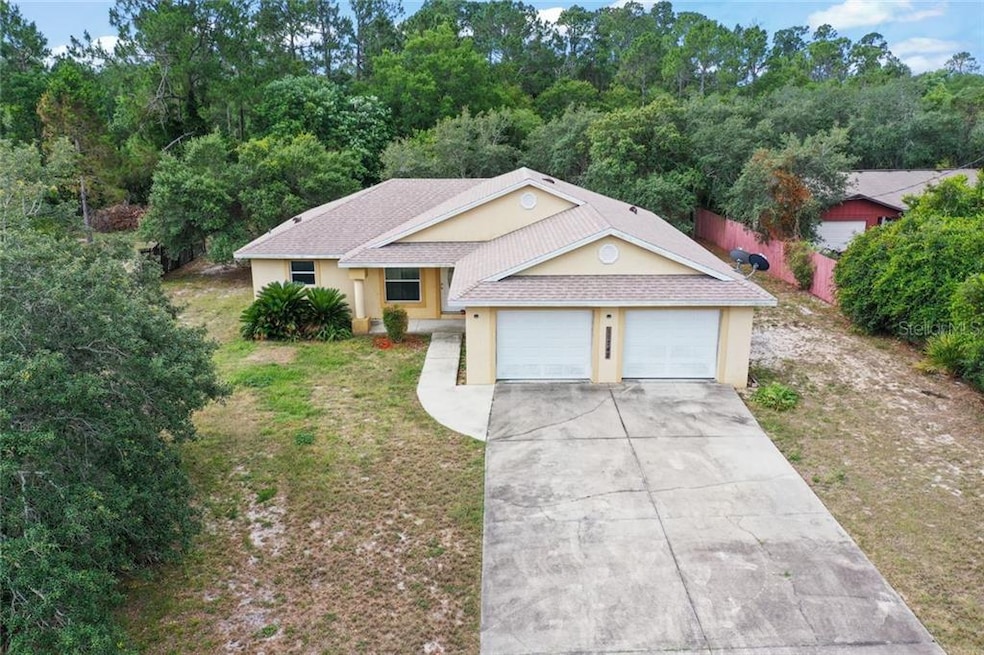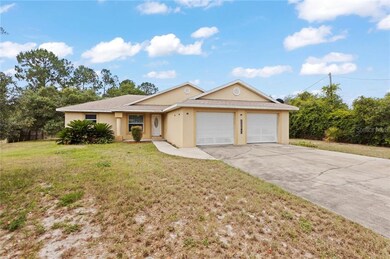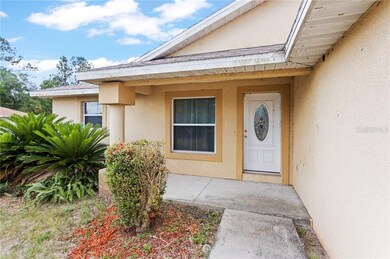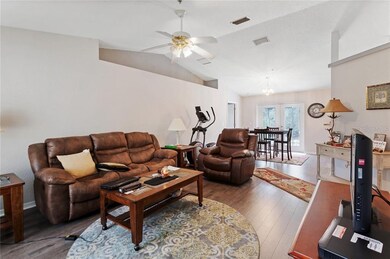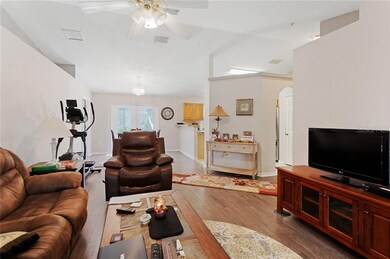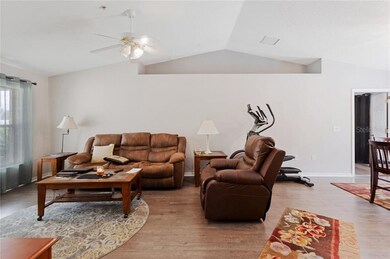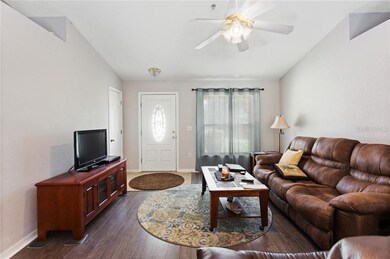
11742 Layton St Leesburg, FL 34788
Bassville Park NeighborhoodEstimated Value: $283,000 - $318,000
Highlights
- In Ground Pool
- 0.62 Acre Lot
- No HOA
- Reverse Osmosis System
- Vaulted Ceiling
- 2 Car Attached Garage
About This Home
As of July 2020Come see this pool home on a large lot with no HOA! This 3 bed, 2 bath home is on .62 acres and has an over-sized 2 car garage. The home is equipped with a whole house water filtration system, a reverse osmosis system for the kitchen sink, and a fire sprinkler system. The refrigerator, range, and dishwasher are stainless steel. The roof was replaced in 2017. Be sure to view the 3D tour!
Last Agent to Sell the Property
WHEATLEY REALTY GROUP License #3417479 Listed on: 05/17/2020
Home Details
Home Type
- Single Family
Est. Annual Taxes
- $1,932
Year Built
- Built in 2005
Lot Details
- 0.62 Acre Lot
- Lot Dimensions are 100x270
- North Facing Home
- Wood Fence
- Wire Fence
- Property is zoned R-6
Parking
- 2 Car Attached Garage
Home Design
- Slab Foundation
- Shingle Roof
- Block Exterior
- Stucco
Interior Spaces
- 1,612 Sq Ft Home
- 1-Story Property
- Vaulted Ceiling
- Ceiling Fan
- Drapes & Rods
- Fire Sprinkler System
Kitchen
- Range
- Microwave
- Dishwasher
- Disposal
- Reverse Osmosis System
Flooring
- Carpet
- Laminate
- Tile
Bedrooms and Bathrooms
- 3 Bedrooms
- Split Bedroom Floorplan
- Walk-In Closet
- 2 Full Bathrooms
Laundry
- Laundry in unit
- Dryer
- Washer
Pool
- In Ground Pool
- Gunite Pool
Utilities
- Central Heating and Cooling System
- Thermostat
- Water Filtration System
- Septic Tank
Community Details
- No Home Owners Association
- Willowood Ph 01 Lt 01 Pb 48 Pg 48 Orb 688 Subdivision
- Rental Restrictions
Listing and Financial Details
- Down Payment Assistance Available
- Homestead Exemption
- Visit Down Payment Resource Website
- Tax Lot 1
- Assessor Parcel Number 12-19-25-2300-000-00100
Ownership History
Purchase Details
Home Financials for this Owner
Home Financials are based on the most recent Mortgage that was taken out on this home.Purchase Details
Home Financials for this Owner
Home Financials are based on the most recent Mortgage that was taken out on this home.Purchase Details
Home Financials for this Owner
Home Financials are based on the most recent Mortgage that was taken out on this home.Purchase Details
Home Financials for this Owner
Home Financials are based on the most recent Mortgage that was taken out on this home.Purchase Details
Similar Homes in Leesburg, FL
Home Values in the Area
Average Home Value in this Area
Purchase History
| Date | Buyer | Sale Price | Title Company |
|---|---|---|---|
| Cordova Manuel A Narvaez | $207,000 | Fidelity Natl Ttl Of Fl Inc | |
| Lenhausen Gerlad | $181,483 | Metes And Bounds Title Compa | |
| Lenhausen Gerald | $161,500 | -- | |
| Clarke Jeffrey K | $168,000 | -- | |
| John Stoneburner Inc | $11,400 | 1St Land Title Services Inc |
Mortgage History
| Date | Status | Borrower | Loan Amount |
|---|---|---|---|
| Open | Cordova Manuel A Narvaez | $200,790 | |
| Previous Owner | Lenhausen Gerlad | $158,558 | |
| Previous Owner | Clarke Jeffrey K | $145,500 | |
| Previous Owner | Clarke Jeffrey K | $168,000 |
Property History
| Date | Event | Price | Change | Sq Ft Price |
|---|---|---|---|---|
| 07/15/2020 07/15/20 | Sold | $207,000 | -1.4% | $128 / Sq Ft |
| 05/24/2020 05/24/20 | Pending | -- | -- | -- |
| 05/17/2020 05/17/20 | For Sale | $210,000 | +30.0% | $130 / Sq Ft |
| 08/17/2018 08/17/18 | Off Market | $161,483 | -- | -- |
| 05/25/2017 05/25/17 | Sold | $161,483 | +3.2% | $100 / Sq Ft |
| 03/23/2017 03/23/17 | Pending | -- | -- | -- |
| 03/16/2017 03/16/17 | For Sale | $156,483 | -- | $97 / Sq Ft |
Tax History Compared to Growth
Tax History
| Year | Tax Paid | Tax Assessment Tax Assessment Total Assessment is a certain percentage of the fair market value that is determined by local assessors to be the total taxable value of land and additions on the property. | Land | Improvement |
|---|---|---|---|---|
| 2025 | $2,613 | $202,150 | -- | -- |
| 2024 | $2,613 | $202,150 | -- | -- |
| 2023 | $2,613 | $190,560 | $0 | $0 |
| 2022 | $2,422 | $185,010 | $0 | $0 |
| 2021 | $2,336 | $179,623 | $0 | $0 |
| 2020 | $1,954 | $144,044 | $0 | $0 |
| 2019 | $1,932 | $140,806 | $0 | $0 |
| 2018 | $2,414 | $137,743 | $0 | $0 |
| 2017 | $1,888 | $104,329 | $0 | $0 |
| 2016 | $1,825 | $98,042 | $0 | $0 |
| 2015 | $1,852 | $96,427 | $0 | $0 |
| 2014 | $1,850 | $95,024 | $0 | $0 |
Agents Affiliated with this Home
-
Brandon Smith

Seller's Agent in 2020
Brandon Smith
WHEATLEY REALTY GROUP
(573) 631-9288
1 in this area
73 Total Sales
-
Santos Franco
S
Buyer's Agent in 2020
Santos Franco
EMPIRE NETWORK REALTY
(407) 408-9573
1 in this area
9 Total Sales
-
Colleen Donlevy-Burns

Seller's Agent in 2017
Colleen Donlevy-Burns
ENGEL & VOLKERS CLERMONT
(407) 325-2873
1 in this area
46 Total Sales
-
Julie Clay
J
Buyer's Agent in 2017
Julie Clay
REALTY PROFESSIONALS OF FL,LLC
(407) 832-1147
38 Total Sales
Map
Source: Stellar MLS
MLS Number: G5029343
APN: 12-19-25-2300-000-00100
- 11701 Layton St
- 0 Sunland Ave
- 11624 Ocklawaha Dr
- 34407 Island Dr
- 11641 Ocklawaha Dr Unit Lot 4
- 11641 Ocklawaha Dr Unit Lot 5
- 11641 Ocklawaha Dr Unit Lot 12
- 11451 Pala Verda Ave
- 34323 Island Dr
- 34209 Island Dr
- 34205 Island Dr
- 11314 Huggins St
- 34035 Linda Ln
- 33710 Linda Ln
- 11304 Huggins St
- 12141 Lake Pines Rd
- 0 Chesson St Unit MFRL4946297
- 11146 Pine St
- 12075 Virginia Dr
- 33830 S Haines Creek Rd
- 11742 Layton St
- 11730 Layton St
- 11750 Layton St
- 11718 Layton St
- 11731 Layton St
- 11751 Layton St
- 11704 Layton St
- 11815 Layton St
- 11818 Layton St
- 11821 Layton St
- 11742 Huggins St
- 11734 Huggins St
- 11802 Huggins St
- 11644 Layton St
- 11730 Huggins St
- 11827 Layton St
- 11836 Layton St
- 11745 Fairmont Ave
- 11818 Huggins St
- 11726 Huggins St
