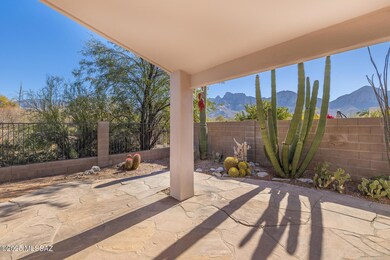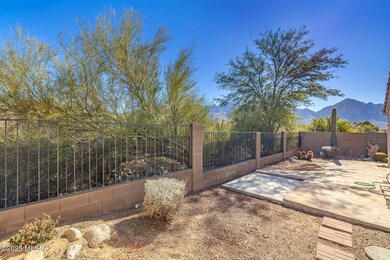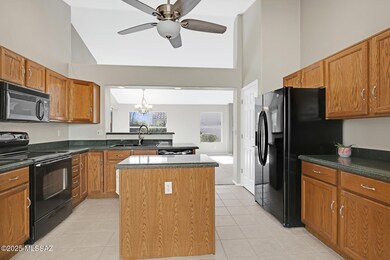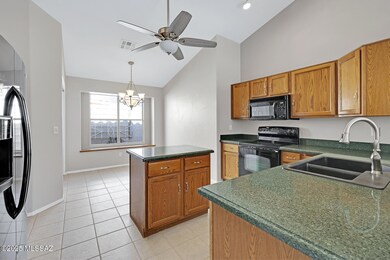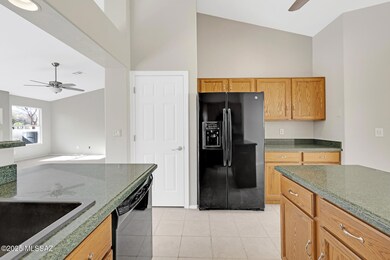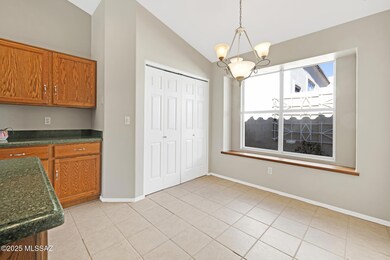
11744 N Labyrinth Dr Tucson, AZ 85737
Highlights
- 2 Car Garage
- RV Parking in Community
- Contemporary Architecture
- Painted Sky Elementary School Rated A-
- Mountain View
- Great Room with Fireplace
About This Home
As of March 2025Beautiful 3BD/2BA (1596 sq ft.) home located in desirable Catalina Shadows Estates with stunning mountain views. Enter into an open floor plan that boasts vaulted ceilings, spacious great room and enjoy the ambiance of a gas fire place. Chef's kitchen showcases granite countertops, center island, black appliances and sunny breakfast nook. Private Owner's Suite hosts double vanities, spa like walk-in shower and closet with custom organizer. Split Floor Plan allows guest complete privacy with hall full bath. New carpet in living areas, HVAC 3 yrs and roof 4yrs. Retreat outdoors to an extended flagstone covered patio and enjoy those spectacular mountain views. Close to shopping, entertainment, hiking and biking. Truly a Must See!
Last Agent to Sell the Property
Long Realty Brokerage Phone: 520-668-8293 Listed on: 01/29/2025

Home Details
Home Type
- Single Family
Est. Annual Taxes
- $2,964
Year Built
- Built in 1993
Lot Details
- 5,184 Sq Ft Lot
- Lot Dimensions are 55'x94'
- West Facing Home
- East or West Exposure
- Wrought Iron Fence
- Block Wall Fence
- Drip System Landscaping
- Shrub
- Landscaped with Trees
- Back and Front Yard
- Property is zoned Oro Valley - PAD
HOA Fees
- $31 Monthly HOA Fees
Home Design
- Contemporary Architecture
- Frame With Stucco
- Tile Roof
Interior Spaces
- 1,596 Sq Ft Home
- Property has 1 Level
- Ceiling height of 9 feet or more
- Ceiling Fan
- Gas Fireplace
- Entrance Foyer
- Great Room with Fireplace
- Dining Area
- Mountain Views
- Fire and Smoke Detector
Kitchen
- Breakfast Area or Nook
- Walk-In Pantry
- Electric Range
- Microwave
- Dishwasher
- Disposal
Flooring
- Carpet
- Pavers
- Ceramic Tile
Bedrooms and Bathrooms
- 3 Bedrooms
- Split Bedroom Floorplan
- Walk-In Closet
- 2 Full Bathrooms
- Dual Vanity Sinks in Primary Bathroom
- Bathtub with Shower
- Shower Only
- Exhaust Fan In Bathroom
Laundry
- Laundry closet
- Dryer
- Washer
Parking
- 2 Car Garage
- Extra Deep Garage
- Garage Door Opener
- Driveway
Accessible Home Design
- No Interior Steps
- Level Entry For Accessibility
Outdoor Features
- Covered patio or porch
Schools
- Painted Sky Elementary School
- Cross Middle School
- Ironwood Ridge High School
Utilities
- Forced Air Heating and Cooling System
- Heating System Uses Natural Gas
- Natural Gas Water Heater
- High Speed Internet
- Cable TV Available
Community Details
- Association fees include common area maintenance
- Catalina Shadows Estates Subdivision
- The community has rules related to deed restrictions
- RV Parking in Community
Ownership History
Purchase Details
Home Financials for this Owner
Home Financials are based on the most recent Mortgage that was taken out on this home.Purchase Details
Purchase Details
Home Financials for this Owner
Home Financials are based on the most recent Mortgage that was taken out on this home.Purchase Details
Home Financials for this Owner
Home Financials are based on the most recent Mortgage that was taken out on this home.Purchase Details
Purchase Details
Similar Homes in Tucson, AZ
Home Values in the Area
Average Home Value in this Area
Purchase History
| Date | Type | Sale Price | Title Company |
|---|---|---|---|
| Warranty Deed | $415,000 | Agave Title | |
| Warranty Deed | -- | -- | |
| Deed | -- | Accommodation | |
| Warranty Deed | $180,000 | Tfnti | |
| Interfamily Deed Transfer | -- | -- | |
| Joint Tenancy Deed | $102,803 | -- | |
| Warranty Deed | $20,475 | Title Grnty |
Mortgage History
| Date | Status | Loan Amount | Loan Type |
|---|---|---|---|
| Previous Owner | $50,000 | Purchase Money Mortgage | |
| Previous Owner | $50,000 | Future Advance Clause Open End Mortgage | |
| Previous Owner | $97,677 | New Conventional | |
| Previous Owner | $25,000 | Credit Line Revolving | |
| Previous Owner | $125,000 | Unknown | |
| Previous Owner | $125,000 | New Conventional |
Property History
| Date | Event | Price | Change | Sq Ft Price |
|---|---|---|---|---|
| 03/12/2025 03/12/25 | Sold | $415,000 | 0.0% | $260 / Sq Ft |
| 03/11/2025 03/11/25 | Pending | -- | -- | -- |
| 01/29/2025 01/29/25 | For Sale | $415,000 | -- | $260 / Sq Ft |
Tax History Compared to Growth
Tax History
| Year | Tax Paid | Tax Assessment Tax Assessment Total Assessment is a certain percentage of the fair market value that is determined by local assessors to be the total taxable value of land and additions on the property. | Land | Improvement |
|---|---|---|---|---|
| 2024 | $2,964 | $23,754 | -- | -- |
| 2023 | $2,852 | $22,623 | $0 | $0 |
| 2022 | $2,715 | $21,545 | $0 | $0 |
| 2021 | $2,705 | $19,717 | $0 | $0 |
| 2020 | $2,662 | $19,717 | $0 | $0 |
| 2019 | $2,577 | $19,463 | $0 | $0 |
| 2018 | $2,467 | $17,032 | $0 | $0 |
| 2017 | $2,420 | $17,032 | $0 | $0 |
| 2016 | $2,329 | $16,968 | $0 | $0 |
| 2015 | $2,304 | $16,440 | $0 | $0 |
Agents Affiliated with this Home
-
Lisa Bayless

Seller's Agent in 2025
Lisa Bayless
Long Realty
(520) 668-8293
441 in this area
783 Total Sales
-
Lynette Bruster
L
Buyer's Agent in 2025
Lynette Bruster
Long Realty
(520) 275-9251
2 in this area
59 Total Sales
Map
Source: MLS of Southern Arizona
MLS Number: 22502810
APN: 220-05-1870
- 1511 E Triton Place
- 1321 E Volans Place
- 1645 E Ganymede Dr
- 11858 N Silver Village Place
- 11928 N Silver Vista Place
- 1093 E Silver Ray Dr
- 11873 N Silver Desert Dr
- 11515 N Flying Bird Dr
- 1794 E Moonshroud Dr
- 831 E Strada Patania
- 11785 N Silverscape Dr
- 11815 N Silverscape Dr
- 00 N Village Canyon Place
- 00 N Village Canyon Place
- 400 E Strada Patania
- 11315 N Mountain Meadow Place
- 2221 E Stone Stable Dr
- 12122 N Sterling Ave
- 12220 N New Dawn Ave
- 2395 E Skipping Rock Way

