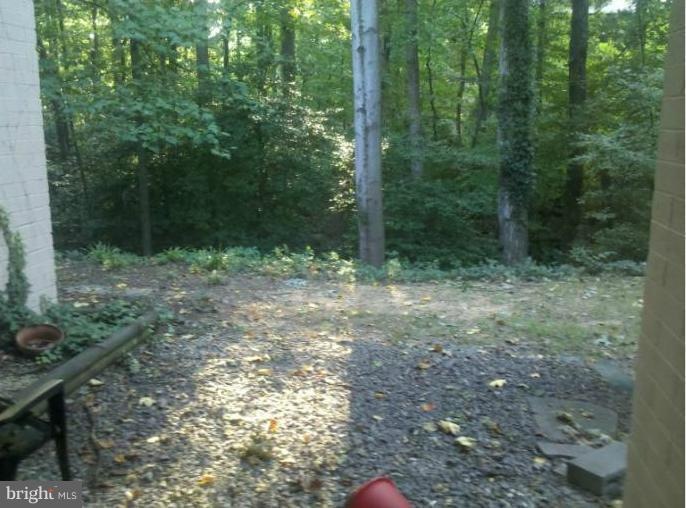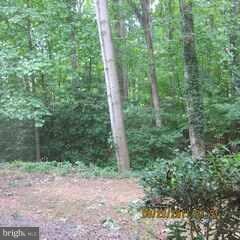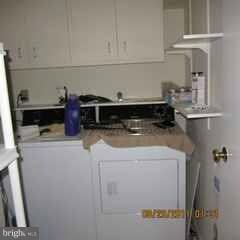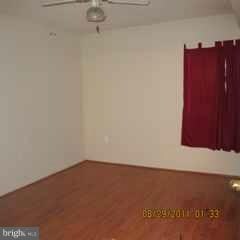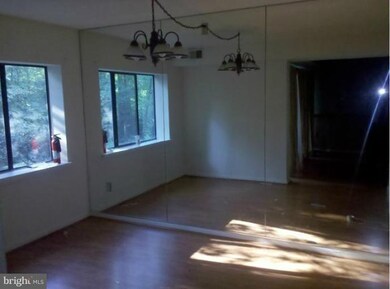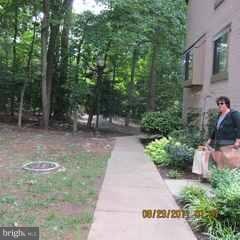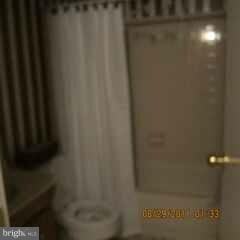
11745 Ledura Ct Unit T2 Reston, VA 20191
2
Beds
2
Baths
1,053
Sq Ft
$354/mo
HOA Fee
Highlights
- Colonial Architecture
- Traditional Floor Plan
- Community Pool
- Terraset Elementary Rated A-
- Wood Flooring
- 2-minute walk to Shadowood Recreation Area
About This Home
As of December 2022Rare find in Springwood Condo. GREAT BUY!!! VACANT AND READY TO MOVE IN. LOVELY 2 BEDROOM 2 BATH CONDO,PATIO OFF LIVING ROOM LOOKS OUT TO WOODED COMMON AREA,WOODEN FIREPLACE, RESERVED PARKING, WASHER & DRYER INSIDE UNIT
Property Details
Home Type
- Condominium
Est. Annual Taxes
- $1,825
Year Built
- Built in 1980
HOA Fees
Parking
- 1 Assigned Parking Space
Home Design
- Colonial Architecture
- Brick Exterior Construction
Interior Spaces
- 1,053 Sq Ft Home
- Property has 1 Level
- Traditional Floor Plan
- Fireplace Mantel
- Window Treatments
- Living Room
- Dining Area
- Wood Flooring
Kitchen
- Electric Oven or Range
- Stove
- Range Hood
- Dishwasher
- Disposal
Bedrooms and Bathrooms
- 2 Bedrooms
- 2 Full Bathrooms
Laundry
- Dryer
- Washer
Utilities
- Heat Pump System
- Vented Exhaust Fan
- Electric Water Heater
Additional Features
- Porch
- Property is in very good condition
Listing and Financial Details
- Home warranty included in the sale of the property
- Assessor Parcel Number 26-2-14-3-2
Community Details
Overview
- Association fees include exterior building maintenance, lawn maintenance, management, insurance, parking fee, pool(s), reserve funds, sewer, snow removal, trash
- Low-Rise Condominium
- Springwood Community
- Springwood Subdivision
- The community has rules related to recreational equipment, alterations or architectural changes, antenna installations, commercial vehicles not allowed, covenants, no recreational vehicles, boats or trailers
Amenities
- Common Area
- Community Center
Recreation
- Tennis Courts
- Community Pool
Pet Policy
- Pets Allowed
Ownership History
Date
Name
Owned For
Owner Type
Purchase Details
Listed on
Sep 5, 2022
Closed on
Dec 20, 2022
Sold by
Laedtke Derek and Laedtke Robert
Bought by
Baker Christopher Thomas Theod
Seller's Agent
Poppy Cole
Coldwell Banker Realty
Buyer's Agent
Deidre Gambrell
Realty FC, LLC
List Price
$320,000
Sold Price
$310,000
Premium/Discount to List
-$10,000
-3.12%
Views
32
Current Estimated Value
Home Financials for this Owner
Home Financials are based on the most recent Mortgage that was taken out on this home.
Estimated Appreciation
$43,403
Avg. Annual Appreciation
6.22%
Original Mortgage
$232,500
Outstanding Balance
$210,095
Interest Rate
6.38%
Mortgage Type
New Conventional
Estimated Equity
$152,743
Purchase Details
Listed on
Sep 13, 2011
Closed on
Mar 28, 2012
Sold by
Federal Home Loan Mortgage Corporation
Bought by
Laedtke Robert and Laedtke Derek
Seller's Agent
Diane Varni
Coldwell Banker Realty
Buyer's Agent
Poppy Cole
Coldwell Banker Realty
List Price
$160,000
Sold Price
$165,000
Premium/Discount to List
$5,000
3.12%
Home Financials for this Owner
Home Financials are based on the most recent Mortgage that was taken out on this home.
Avg. Annual Appreciation
6.08%
Purchase Details
Closed on
Jun 2, 2004
Sold by
Blamer Steven K
Bought by
Vassar Michelle R
Home Financials for this Owner
Home Financials are based on the most recent Mortgage that was taken out on this home.
Original Mortgage
$168,800
Interest Rate
5.94%
Mortgage Type
New Conventional
Similar Homes in Reston, VA
Create a Home Valuation Report for This Property
The Home Valuation Report is an in-depth analysis detailing your home's value as well as a comparison with similar homes in the area
Home Values in the Area
Average Home Value in this Area
Purchase History
| Date | Type | Sale Price | Title Company |
|---|---|---|---|
| Deed | $310,000 | Universal Title | |
| Special Warranty Deed | $165,000 | -- | |
| Deed | $211,000 | -- |
Source: Public Records
Mortgage History
| Date | Status | Loan Amount | Loan Type |
|---|---|---|---|
| Open | $232,500 | New Conventional | |
| Previous Owner | $168,800 | New Conventional |
Source: Public Records
Property History
| Date | Event | Price | Change | Sq Ft Price |
|---|---|---|---|---|
| 12/21/2022 12/21/22 | Sold | $310,000 | -3.1% | $294 / Sq Ft |
| 11/29/2022 11/29/22 | For Sale | $320,000 | 0.0% | $304 / Sq Ft |
| 10/13/2022 10/13/22 | Pending | -- | -- | -- |
| 09/05/2022 09/05/22 | For Sale | $320,000 | +93.9% | $304 / Sq Ft |
| 04/18/2012 04/18/12 | Sold | $165,000 | +3.1% | $157 / Sq Ft |
| 03/18/2012 03/18/12 | Pending | -- | -- | -- |
| 03/06/2012 03/06/12 | For Sale | $160,000 | 0.0% | $152 / Sq Ft |
| 02/21/2012 02/21/12 | Pending | -- | -- | -- |
| 01/26/2012 01/26/12 | Price Changed | $160,000 | -11.1% | $152 / Sq Ft |
| 01/04/2012 01/04/12 | For Sale | $180,000 | +9.1% | $171 / Sq Ft |
| 01/04/2012 01/04/12 | Off Market | $165,000 | -- | -- |
| 01/03/2012 01/03/12 | For Sale | $180,000 | +9.1% | $171 / Sq Ft |
| 01/03/2012 01/03/12 | Off Market | $165,000 | -- | -- |
| 01/02/2012 01/02/12 | For Sale | $180,000 | +9.1% | $171 / Sq Ft |
| 12/27/2011 12/27/11 | Off Market | $165,000 | -- | -- |
| 12/26/2011 12/26/11 | Price Changed | $180,000 | 0.0% | $171 / Sq Ft |
| 12/26/2011 12/26/11 | For Sale | $180,000 | +9.1% | $171 / Sq Ft |
| 12/24/2011 12/24/11 | Off Market | $165,000 | -- | -- |
| 11/21/2011 11/21/11 | Price Changed | $189,900 | -2.6% | $180 / Sq Ft |
| 10/14/2011 10/14/11 | Price Changed | $195,000 | -4.9% | $185 / Sq Ft |
| 09/13/2011 09/13/11 | For Sale | $205,000 | -- | $195 / Sq Ft |
Source: Bright MLS
Tax History Compared to Growth
Tax History
| Year | Tax Paid | Tax Assessment Tax Assessment Total Assessment is a certain percentage of the fair market value that is determined by local assessors to be the total taxable value of land and additions on the property. | Land | Improvement |
|---|---|---|---|---|
| 2024 | $3,761 | $312,000 | $62,000 | $250,000 |
| 2023 | $3,460 | $294,340 | $59,000 | $235,340 |
| 2022 | $3,275 | $275,080 | $55,000 | $220,080 |
| 2021 | $3,197 | $261,980 | $52,000 | $209,980 |
| 2020 | $2,985 | $242,570 | $49,000 | $193,570 |
| 2019 | $2,715 | $221,030 | $42,000 | $179,030 |
| 2018 | $2,773 | $208,520 | $42,000 | $166,520 |
| 2017 | $2,570 | $212,780 | $43,000 | $169,780 |
| 2016 | $2,408 | $199,790 | $40,000 | $159,790 |
| 2015 | $2,324 | $199,790 | $40,000 | $159,790 |
| 2014 | $2,319 | $199,790 | $40,000 | $159,790 |
Source: Public Records
Agents Affiliated with this Home
-

Seller's Agent in 2022
Poppy Cole
Coldwell Banker (NRT-Southeast-MidAtlantic)
(703) 304-1420
4 in this area
46 Total Sales
-

Buyer's Agent in 2022
Deidre Gambrell
Realty FC, LLC
(571) 420-0585
1 in this area
29 Total Sales
-

Seller's Agent in 2012
Diane Varni
Coldwell Banker (NRT-Southeast-MidAtlantic)
(703) 969-6410
9 Total Sales
Map
Source: Bright MLS
MLS Number: 1004587242
APN: 0262-14030002
Nearby Homes
- 11713 Karbon Hill Ct Unit 710A
- 11709H Karbon Hill Ct Unit 609A
- 11709 Karbon Hill Ct Unit 606A
- 2224 Springwood Dr Unit 102A
- 2241C Lovedale Ln Unit 412C
- 2233 Lovedale Ln Unit I
- 2323 Middle Creek Ln
- 2216 Castle Rock Square Unit 2B
- 2248 Coppersmith Square
- 11722 Mossy Creek Ln
- 2233 Castle Rock Square Unit 2B
- 2308 Horseferry Ct
- 11959 Barrel Cooper Ct
- 11609 Windbluff Ct Unit 9/009A1
- 2347 Glade Bank Way
- 11631 Stoneview Squa Unit 12C
- 2339 Millennium Ln
- 11557 Rolling Green Ct Unit 301
- 11910 Saint Johnsbury Ct
- 11800 Breton Ct Unit 32C
