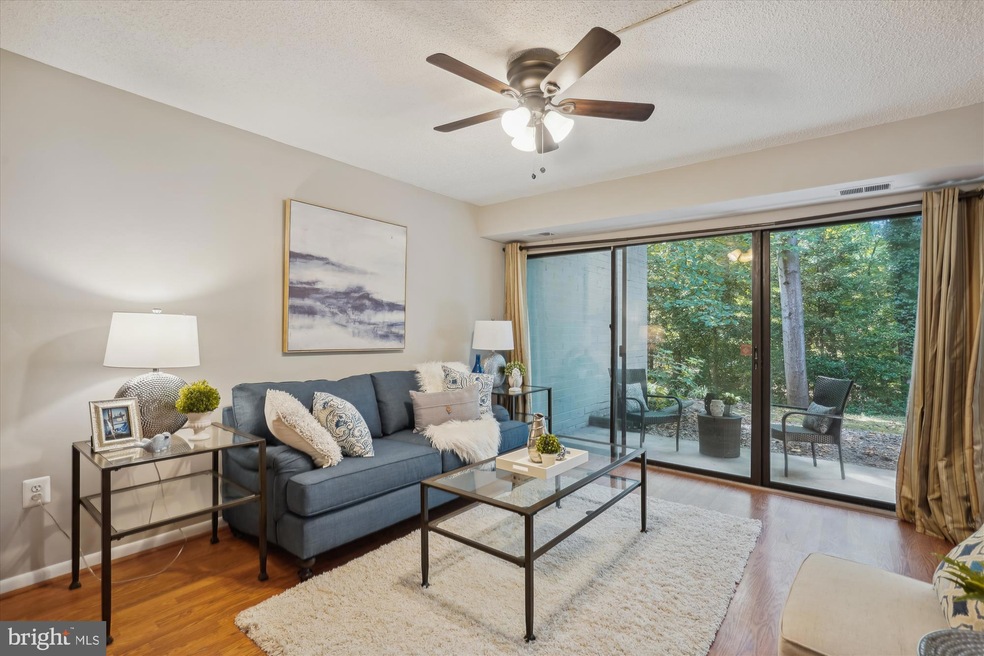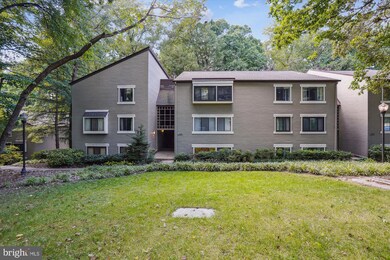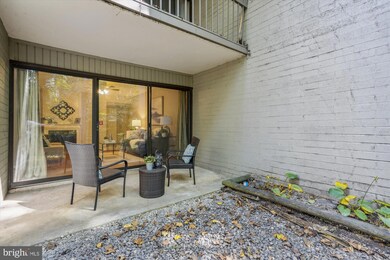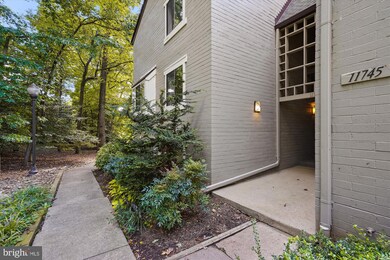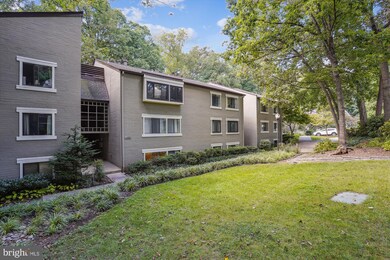
11745 Ledura Ct Unit T2 Reston, VA 20191
Highlights
- Traditional Architecture
- 1 Fireplace
- Jogging Path
- Terraset Elementary Rated A-
- Community Pool
- 2-minute walk to Shadowood Recreation Area
About This Home
As of December 2022Enjoy views of the woods from this lovely updated ground floor unit. Wonderful features include woodlike laminate and tile flooring throughout the unit, renovated kitchen, updated bath, wood burning fireplace, picture window overlooking wooded views, Full size washer and dryer in the unit. Large bedroom sizes that will accommodate a king sized mattress, walk in closet, loads of parking with one assigned parking spot, located close to Reston pools, courts walking paths, golf course, bus routes, shopping and silver line metro. You will love the Reston life!
Property Details
Home Type
- Condominium
Est. Annual Taxes
- $3,274
Year Built
- Built in 1980
Lot Details
- Property is in very good condition
HOA Fees
Home Design
- Traditional Architecture
- Stucco
Interior Spaces
- 1,053 Sq Ft Home
- Property has 1 Level
- Ceiling Fan
- 1 Fireplace
Bedrooms and Bathrooms
- 2 Main Level Bedrooms
- 2 Full Bathrooms
Laundry
- Laundry on main level
- Washer and Dryer Hookup
Parking
- Assigned parking located at #56
- Parking Lot
- Off-Street Parking
- 1 Assigned Parking Space
Utilities
- Central Air
- Heat Pump System
- Electric Water Heater
- Private Sewer
Listing and Financial Details
- Assessor Parcel Number 0262 14030002
Community Details
Overview
- Association fees include common area maintenance, exterior building maintenance, management, snow removal, trash
- Reston Association
- Low-Rise Condominium
- Springwood Condos
- Springwood Condo Community
- Springwood Subdivision
- Property Manager
Amenities
- Common Area
Recreation
- Community Pool
- Pool Membership Available
- Jogging Path
- Bike Trail
Pet Policy
- Dogs and Cats Allowed
Ownership History
Purchase Details
Home Financials for this Owner
Home Financials are based on the most recent Mortgage that was taken out on this home.Purchase Details
Home Financials for this Owner
Home Financials are based on the most recent Mortgage that was taken out on this home.Purchase Details
Home Financials for this Owner
Home Financials are based on the most recent Mortgage that was taken out on this home.Similar Homes in Reston, VA
Home Values in the Area
Average Home Value in this Area
Purchase History
| Date | Type | Sale Price | Title Company |
|---|---|---|---|
| Deed | $310,000 | Universal Title | |
| Special Warranty Deed | $165,000 | -- | |
| Deed | $211,000 | -- |
Mortgage History
| Date | Status | Loan Amount | Loan Type |
|---|---|---|---|
| Open | $232,500 | New Conventional | |
| Previous Owner | $168,800 | New Conventional |
Property History
| Date | Event | Price | Change | Sq Ft Price |
|---|---|---|---|---|
| 12/21/2022 12/21/22 | Sold | $310,000 | -3.1% | $294 / Sq Ft |
| 11/29/2022 11/29/22 | For Sale | $320,000 | 0.0% | $304 / Sq Ft |
| 10/13/2022 10/13/22 | Pending | -- | -- | -- |
| 09/05/2022 09/05/22 | For Sale | $320,000 | +93.9% | $304 / Sq Ft |
| 04/18/2012 04/18/12 | Sold | $165,000 | +3.1% | $157 / Sq Ft |
| 03/18/2012 03/18/12 | Pending | -- | -- | -- |
| 03/06/2012 03/06/12 | For Sale | $160,000 | 0.0% | $152 / Sq Ft |
| 02/21/2012 02/21/12 | Pending | -- | -- | -- |
| 01/26/2012 01/26/12 | Price Changed | $160,000 | -11.1% | $152 / Sq Ft |
| 01/04/2012 01/04/12 | For Sale | $180,000 | +9.1% | $171 / Sq Ft |
| 01/04/2012 01/04/12 | Off Market | $165,000 | -- | -- |
| 01/03/2012 01/03/12 | For Sale | $180,000 | +9.1% | $171 / Sq Ft |
| 01/03/2012 01/03/12 | Off Market | $165,000 | -- | -- |
| 01/02/2012 01/02/12 | For Sale | $180,000 | +9.1% | $171 / Sq Ft |
| 12/27/2011 12/27/11 | Off Market | $165,000 | -- | -- |
| 12/26/2011 12/26/11 | Price Changed | $180,000 | 0.0% | $171 / Sq Ft |
| 12/26/2011 12/26/11 | For Sale | $180,000 | +9.1% | $171 / Sq Ft |
| 12/24/2011 12/24/11 | Off Market | $165,000 | -- | -- |
| 11/21/2011 11/21/11 | Price Changed | $189,900 | -2.6% | $180 / Sq Ft |
| 10/14/2011 10/14/11 | Price Changed | $195,000 | -4.9% | $185 / Sq Ft |
| 09/13/2011 09/13/11 | For Sale | $205,000 | -- | $195 / Sq Ft |
Tax History Compared to Growth
Tax History
| Year | Tax Paid | Tax Assessment Tax Assessment Total Assessment is a certain percentage of the fair market value that is determined by local assessors to be the total taxable value of land and additions on the property. | Land | Improvement |
|---|---|---|---|---|
| 2024 | $3,761 | $312,000 | $62,000 | $250,000 |
| 2023 | $3,460 | $294,340 | $59,000 | $235,340 |
| 2022 | $3,275 | $275,080 | $55,000 | $220,080 |
| 2021 | $3,197 | $261,980 | $52,000 | $209,980 |
| 2020 | $2,985 | $242,570 | $49,000 | $193,570 |
| 2019 | $2,715 | $221,030 | $42,000 | $179,030 |
| 2018 | $2,773 | $208,520 | $42,000 | $166,520 |
| 2017 | $2,570 | $212,780 | $43,000 | $169,780 |
| 2016 | $2,408 | $199,790 | $40,000 | $159,790 |
| 2015 | $2,324 | $199,790 | $40,000 | $159,790 |
| 2014 | $2,319 | $199,790 | $40,000 | $159,790 |
Agents Affiliated with this Home
-
Poppy Cole

Seller's Agent in 2022
Poppy Cole
Coldwell Banker (NRT-Southeast-MidAtlantic)
(703) 304-1420
4 in this area
46 Total Sales
-
Deidre Gambrell

Buyer's Agent in 2022
Deidre Gambrell
Realty FC, LLC
(571) 420-0585
1 in this area
30 Total Sales
-
Diane Varni

Seller's Agent in 2012
Diane Varni
Coldwell Banker (NRT-Southeast-MidAtlantic)
(703) 969-6410
8 Total Sales
Map
Source: Bright MLS
MLS Number: VAFX2092126
APN: 0262-14030002
- 11713 Karbon Hill Ct Unit 710A
- 11709H Karbon Hill Ct Unit 609A
- 11709 Karbon Hill Ct Unit 606A
- 2220 Springwood Dr Unit K
- 2256 Wheelwright Ct
- 2224 Springwood Dr Unit 102A
- 2323 Middle Creek Ln
- 2233 Lovedale Ln Unit I
- 11751 Mossy Creek Ln
- 11659 Stoneview Square Unit 99/1B
- 2233 Castle Rock Square Unit 2B
- 2349 Horseferry Ct
- 2343 Glade Bank Way
- 11643 Stoneview Square Unit 86/21C
- 11959 Barrel Cooper Ct
- 2347 Glade Bank Way
- 11557 Rolling Green Ct Unit 301
- 11800 Breton Ct Unit 32C
- 11833 Shire Ct Unit 12C
- 11710 Decade Ct
