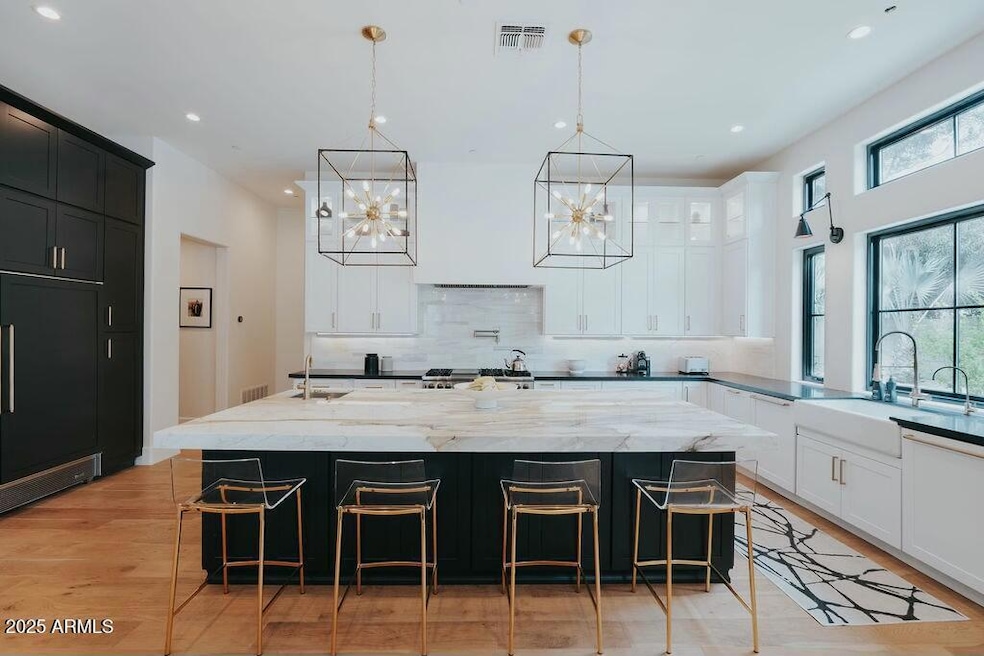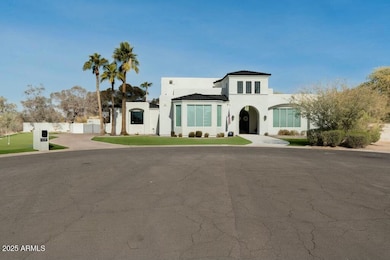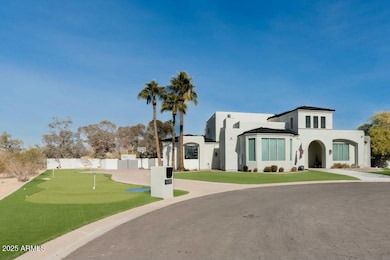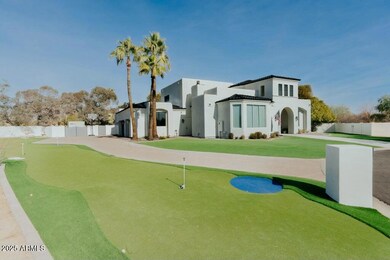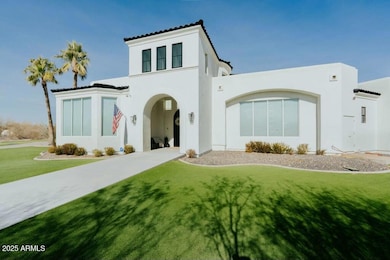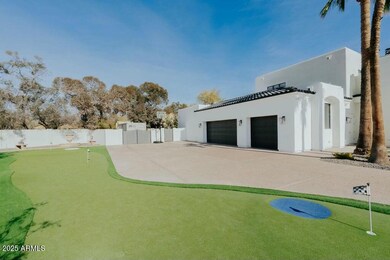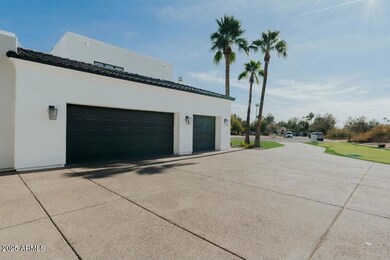11745 N 99th St Scottsdale, AZ 85260
Shea Corridor NeighborhoodEstimated payment $32,213/month
Highlights
- Heated Spa
- 0.8 Acre Lot
- Mountain View
- Redfield Elementary School Rated A
- Two Primary Bathrooms
- Family Room with Fireplace
About This Home
Welcome to this stunning Modern Spanish masterpiece, tucked away on a quiet cul-de-sac in the exclusive Cactus Acres. This exceptional luxury home, situated on 0.82 acres, seamlessly blends sophistication, comfort, and the natural beauty of its surroundings, offering a lifestyle of unparalleled elegance and tranquility. This home has recently gone through a major remodel/expansion. With 7,524 square feet of living space, this home features 6 ensuite bedrooms, 6.5 bathrooms, a bonus room, and 2 laundry rooms.
Nestled against the scenic McDowell Mountains, this architectural gem enchants with its grand foyer and spacious living areas, surrounded by French doors that open to the lush backyard and sparkling pool.
The gourmet kitchen is truly a chef's dream, highlighted by
Home Details
Home Type
- Single Family
Est. Annual Taxes
- $7,209
Year Built
- Built in 2001
Lot Details
- 0.8 Acre Lot
- Cul-De-Sac
- Block Wall Fence
- Artificial Turf
- Misting System
- Front and Back Yard Sprinklers
- Sprinklers on Timer
Parking
- 4 Car Direct Access Garage
- 6 Open Parking Spaces
- Garage Door Opener
Home Design
- Spanish Architecture
- Room Addition Constructed in 2021
- Wood Frame Construction
- Tile Roof
- Foam Roof
- Stucco
Interior Spaces
- 7,524 Sq Ft Home
- 2-Story Property
- Wet Bar
- Vaulted Ceiling
- Ceiling Fan
- Two Way Fireplace
- Gas Fireplace
- Double Pane Windows
- Family Room with Fireplace
- 2 Fireplaces
- Mountain Views
- Laundry Room
Kitchen
- Kitchen Updated in 2021
- Eat-In Kitchen
- Breakfast Bar
- Built-In Microwave
- Kitchen Island
- Granite Countertops
Flooring
- Floors Updated in 2021
- Wood
- Tile
Bedrooms and Bathrooms
- 6 Bedrooms
- Primary Bedroom on Main
- Bathroom Updated in 2021
- Two Primary Bathrooms
- Primary Bathroom is a Full Bathroom
- 6.5 Bathrooms
- Dual Vanity Sinks in Primary Bathroom
- Bathtub With Separate Shower Stall
Accessible Home Design
- Stepless Entry
Pool
- Pool Updated in 2021
- Heated Spa
- Heated Pool
Outdoor Features
- Balcony
- Covered Patio or Porch
- Fire Pit
- Built-In Barbecue
Schools
- Redfield Elementary School
- Desert Canyon Middle School
- Desert Mountain High School
Utilities
- Cooling System Updated in 2021
- Central Air
- Heating unit installed on the ceiling
- Plumbing System Updated in 2021
- Wiring Updated in 2021
- Propane
- High Speed Internet
- Cable TV Available
Community Details
- No Home Owners Association
- Association fees include no fees
- Desert Wind Unit 2 Subdivision
Listing and Financial Details
- Tax Lot 77
- Assessor Parcel Number 217-26-197
Map
Home Values in the Area
Average Home Value in this Area
Tax History
| Year | Tax Paid | Tax Assessment Tax Assessment Total Assessment is a certain percentage of the fair market value that is determined by local assessors to be the total taxable value of land and additions on the property. | Land | Improvement |
|---|---|---|---|---|
| 2025 | $7,524 | $147,988 | -- | -- |
| 2024 | $9,897 | $140,941 | -- | -- |
| 2023 | $9,897 | $172,130 | $34,420 | $137,710 |
| 2022 | $9,390 | $133,480 | $26,690 | $106,790 |
| 2021 | $9,977 | $121,750 | $24,350 | $97,400 |
| 2020 | $10,172 | $119,260 | $23,850 | $95,410 |
| 2019 | $9,262 | $114,120 | $22,820 | $91,300 |
| 2018 | $8,959 | $113,620 | $22,720 | $90,900 |
| 2017 | $8,555 | $110,570 | $22,110 | $88,460 |
| 2016 | $8,377 | $112,470 | $22,490 | $89,980 |
| 2015 | $7,945 | $113,450 | $22,690 | $90,760 |
Property History
| Date | Event | Price | List to Sale | Price per Sq Ft | Prior Sale |
|---|---|---|---|---|---|
| 09/22/2025 09/22/25 | For Sale | $5,998,000 | +488.9% | $797 / Sq Ft | |
| 02/07/2020 02/07/20 | Sold | $1,018,500 | -15.1% | $166 / Sq Ft | View Prior Sale |
| 01/14/2020 01/14/20 | For Sale | $1,199,000 | +17.7% | $196 / Sq Ft | |
| 12/27/2019 12/27/19 | Off Market | $1,018,500 | -- | -- | |
| 10/08/2019 10/08/19 | Price Changed | $1,199,000 | -0.1% | $196 / Sq Ft | |
| 10/05/2019 10/05/19 | Price Changed | $1,199,900 | -7.6% | $196 / Sq Ft | |
| 07/12/2019 07/12/19 | Price Changed | $1,299,000 | -13.3% | $212 / Sq Ft | |
| 06/08/2019 06/08/19 | Price Changed | $1,499,000 | -6.3% | $245 / Sq Ft | |
| 04/28/2019 04/28/19 | Price Changed | $1,599,000 | -5.9% | $261 / Sq Ft | |
| 04/26/2019 04/26/19 | For Sale | $1,699,000 | -- | $277 / Sq Ft |
Purchase History
| Date | Type | Sale Price | Title Company |
|---|---|---|---|
| Warranty Deed | $1,018,500 | Thomas Title & Escrow | |
| Interfamily Deed Transfer | -- | -- | |
| Cash Sale Deed | $130,000 | -- | |
| Cash Sale Deed | $130,000 | Fidelity Title |
Mortgage History
| Date | Status | Loan Amount | Loan Type |
|---|---|---|---|
| Open | $900,000 | Commercial |
Source: Arizona Regional Multiple Listing Service (ARMLS)
MLS Number: 6923303
APN: 217-26-197
- 11998 N 98th St
- 12220 N 98th St
- 9980 E Charter Oak Rd Unit 1
- 9980 E Charter Oak Rd Unit 3
- 11942 N 95th St
- 10603 N 100th St
- 9511 E Gary Rd
- 10426 E Wethersfield Rd
- 9611 E Clinton St
- 9943 E Island Cir
- 10836 N 95th Place
- 11333 N 92nd St Unit 1034
- 11333 N 92nd St Unit 1119
- 11333 N 92nd St Unit 1057
- 11333 N 92nd St Unit 1114
- 11333 N 92nd St Unit 2014
- 11333 N 92nd St Unit 1056
- 11333 N 92nd St Unit 2098
- 11333 N 92nd St Unit 1021
- 11333 N 92nd St Unit 1118
- 10069 E Paradise Dr
- 11935 N 102nd St
- 10195 E Cactus Rd
- 10775 N 101st St
- 12875 N 100th Place
- 9373 E Altadena Ave
- 9458 E Desert Cove Ave
- 11333 N 92nd St Unit 2015
- 11333 N 92nd St Unit 1073
- 11333 N 92nd St Unit 1021
- 11333 N 92nd St Unit 1085
- 11333 N 92nd St Unit 1078
- 11333 N 92nd St Unit 1106
- 11333 N 92nd St Unit 1117
- 11333 N 92nd St Unit 1039
- 11333 N 92nd St Unit 1074
- 10220 E Cochise Dr
- 10477 N 101st Place
- 9763 E Dreyfus Ave
- 9450 E Becker Ln Unit 1090
