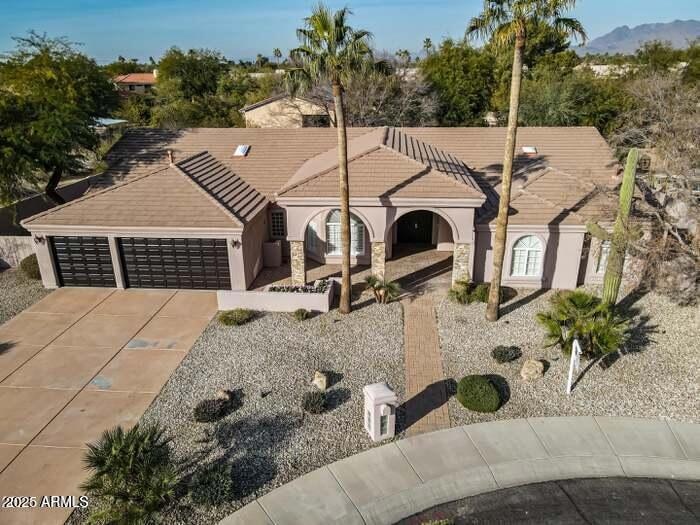9458 E Desert Cove Ave Scottsdale, AZ 85260
Shea Corridor NeighborhoodHighlights
- 0.41 Acre Lot
- Mountain View
- Santa Barbara Architecture
- Redfield Elementary School Rated A
- Vaulted Ceiling
- Hydromassage or Jetted Bathtub
About This Home
Resort-style living in this modern-style home along the Shea corridor in Central Scottsdale. High vaulted ceilings throughout and spacious rooms for everyday living. A formal dining room and separate breakfast room are perfect for more formal or casual dining experiences. The kitchen opens to the family room with expansive backyard views. A separate living room off the main entry to the home offers a secondary entertainment area. The gourmet kitchen features stainless steel appliances, a large island and plenty of storage and cabinetry. A fireplace and wet bar are located in the family room which also offers access to the backyard patio and yard. Enjoy spacious covered patio areas perfect for outdoor dining and relaxation along with natural grass & mountain views.
Listing Agent
Russ Lyon Sotheby's International Realty License #BR535121000 Listed on: 03/14/2025

Home Details
Home Type
- Single Family
Est. Annual Taxes
- $5,271
Year Built
- Built in 1995
Lot Details
- 0.41 Acre Lot
- Desert faces the front and back of the property
- Block Wall Fence
- Corner Lot
- Front and Back Yard Sprinklers
- Sprinklers on Timer
- Private Yard
- Grass Covered Lot
Parking
- 3 Car Direct Access Garage
Home Design
- Santa Barbara Architecture
- Wood Frame Construction
- Tile Roof
- Stucco
Interior Spaces
- 3,475 Sq Ft Home
- 1-Story Property
- Central Vacuum
- Furnished
- Vaulted Ceiling
- Ceiling Fan
- Skylights
- Gas Fireplace
- Double Pane Windows
- Family Room with Fireplace
- Mountain Views
- Fire Sprinkler System
Kitchen
- Eat-In Kitchen
- Breakfast Bar
- Gas Cooktop
- Built-In Microwave
- Kitchen Island
Flooring
- Carpet
- Tile
Bedrooms and Bathrooms
- 5 Bedrooms
- Primary Bathroom is a Full Bathroom
- 3 Bathrooms
- Double Vanity
- Hydromassage or Jetted Bathtub
- Bathtub With Separate Shower Stall
Laundry
- Laundry in unit
- Dryer
- Washer
Accessible Home Design
- No Interior Steps
Outdoor Features
- Covered Patio or Porch
- Built-In Barbecue
Schools
- Redfield Elementary School
- Mountainside Middle School
- Desert Mountain High School
Utilities
- Zoned Heating and Cooling System
- Heating System Uses Natural Gas
- High Speed Internet
- Cable TV Available
Listing and Financial Details
- Property Available on 4/1/25
- Rent includes sec system monitorng, repairs, linen, gardening service, dishes, cable TV
- 6-Month Minimum Lease Term
- Tax Lot 10
- Assessor Parcel Number 217-48-728
Community Details
Overview
- Property has a Home Owners Association
- San Serina Association, Phone Number (623) 572-7579
- Built by Tarantini Custom Homes
- Cove Estates Unit Two Lot 1 10 Subdivision, Custom Floorplan
Pet Policy
- Call for details about the types of pets allowed
Map
Source: Arizona Regional Multiple Listing Service (ARMLS)
MLS Number: 6835292
APN: 217-48-728
- 9511 E Gary Rd
- 9450 E Becker Ln Unit 1071
- 9450 E Becker Ln Unit 2023
- 9450 E Becker Ln Unit 2019
- 9450 E Becker Ln Unit 1068
- 9450 E Becker Ln Unit 2067
- 9450 E Becker Ln Unit 1046
- 9450 E Becker Ln Unit 2051
- 11333 N 92nd St Unit 1075
- 11333 N 92nd St Unit 1114
- 11333 N 92nd St Unit 1056
- 11333 N 92nd St Unit 1034
- 11333 N 92nd St Unit 1119
- 11333 N 92nd St Unit 2049
- 11333 N 92nd St Unit 1118
- 11333 N 92nd St Unit 1122
- 11333 N 92nd St Unit 1021
- 9451 E Becker Ln Unit 2029
- 9451 E Becker Ln Unit 2004
- 9451 E Becker Ln Unit 2050
- 9450 E Becker Ln Unit 1090
- 9450 E Becker Ln Unit 2017
- 9450 E Becker Ln Unit 2020
- 9450 E Becker Ln Unit 2065
- 9450 E Becker Ln Unit 2095
- 9450 E Becker Ln Unit 2013
- 9450 E Becker Ln Unit 1040
- 9450 E Becker Ln Unit 1064
- 11333 N 92nd St Unit 2015
- 11333 N 92nd St Unit 2049
- 11333 N 92nd St Unit 1118
- 11333 N 92nd St Unit 1078
- 11333 N 92nd St Unit 1106
- 11333 N 92nd St Unit 1117
- 11333 N 92nd St Unit 1039
- 11333 N 92nd St Unit 1074
- 9451 E Becker Ln Unit 1041
- 9451 E Becker Ln Unit 1032
- 9451 E Becker Ln Unit 1052
- 11011 N 92nd St Unit 1132






