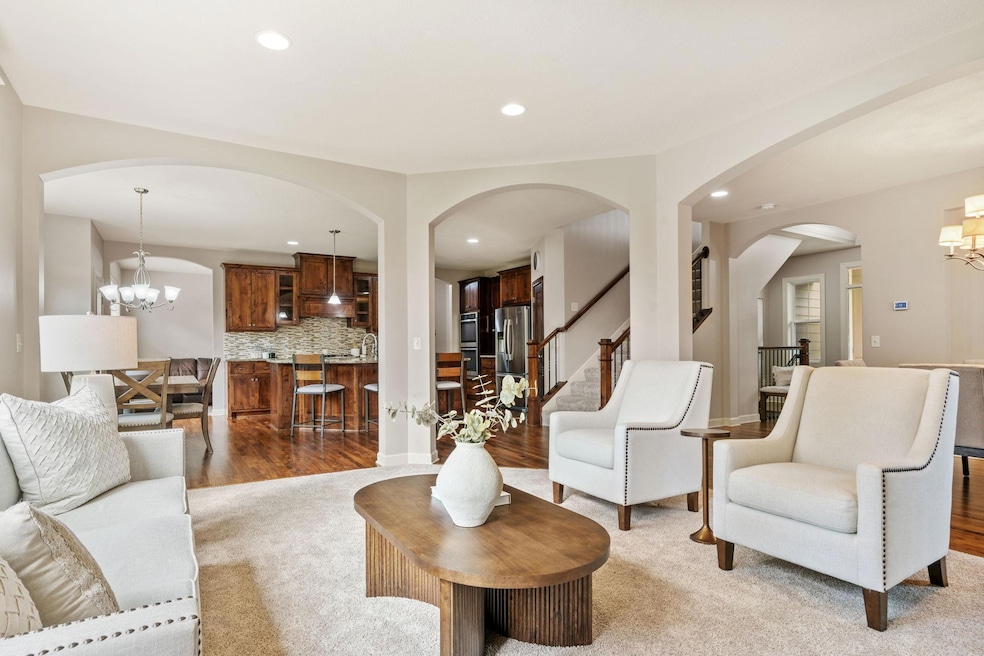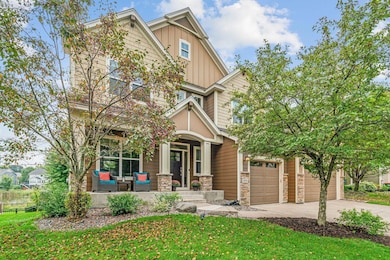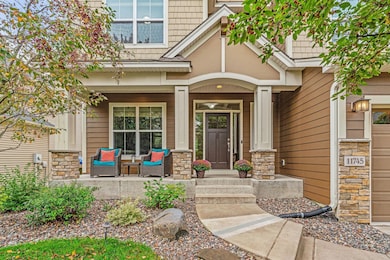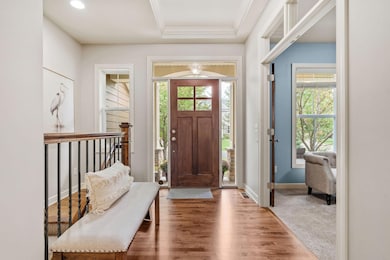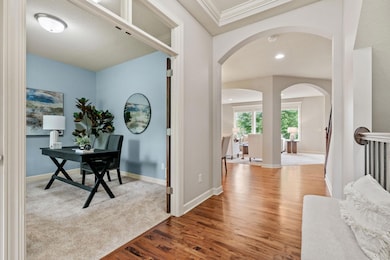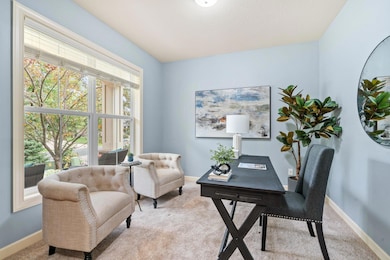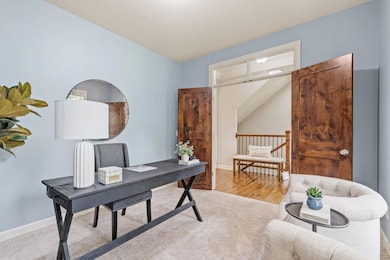11745 Naples Cir NE Minneapolis, MN 55449
Estimated payment $4,905/month
Highlights
- Family Room with Fireplace
- Sun or Florida Room
- Home Office
- Loft
- Mud Room
- 2-minute walk to Oak Savannah Park
About This Home
Set against south-facing pond and wooded views, this beautifully maintained home in The Lakes of Blaine offers refined comfort and everyday versatility. Fresh interior paint and new carpet in the walk-out lower level give the home a renewed, move-in-ready feel. Wide staircases add architectural presence, while the main level features a front office with French doors, a spacious kitchen with large island, two dining areas, and a light-filled sunroom. A well-organized mudroom with built-ins adds daily ease. Upstairs offers four bedrooms, a loft, and convenient laundry. The lower level includes a guest bedroom and bath, with flexible space for a gym, game room, or movie lounge. Outdoor living is elevated with a deck off the kitchen and a 33’x21’ paver patio that flows into the flat backyard—ideal for play and direct access to the woods and pond, a beloved neighborhood feature. Enjoy trails, parks, and the natural beauty that defines this vibrant community.
Home Details
Home Type
- Single Family
Est. Annual Taxes
- $7,878
Year Built
- Built in 2012
Lot Details
- 10,498 Sq Ft Lot
- Lot Dimensions are 70x150x70x150
- Electric Fence
- Many Trees
HOA Fees
- $50 Monthly HOA Fees
Parking
- 3 Car Attached Garage
- Electric Vehicle Home Charger
- Garage Door Opener
Home Design
- Vinyl Siding
Interior Spaces
- 2-Story Property
- Circulating Fireplace
- Gas Fireplace
- Mud Room
- Family Room with Fireplace
- 2 Fireplaces
- Living Room with Fireplace
- Dining Room
- Home Office
- Loft
- Game Room
- Sun or Florida Room
- Home Gym
Kitchen
- Built-In Oven
- Cooktop
- Microwave
- Dishwasher
- Stainless Steel Appliances
- Disposal
Bedrooms and Bathrooms
- 5 Bedrooms
Laundry
- Dryer
- Washer
Finished Basement
- Walk-Out Basement
- Drain
- Basement Storage
- Natural lighting in basement
Eco-Friendly Details
- Air Exchanger
Utilities
- Forced Air Heating and Cooling System
- Vented Exhaust Fan
- Gas Water Heater
- Water Softener is Owned
Community Details
- Association fees include professional mgmt
- Lakes Of Radisson & Aspen Woods Association, Phone Number (952) 277-2700
- The Lakes Of Radisson 33Rd Add Subdivision
Listing and Financial Details
- Assessor Parcel Number 103123440084
Map
Home Values in the Area
Average Home Value in this Area
Tax History
| Year | Tax Paid | Tax Assessment Tax Assessment Total Assessment is a certain percentage of the fair market value that is determined by local assessors to be the total taxable value of land and additions on the property. | Land | Improvement |
|---|---|---|---|---|
| 2025 | $7,903 | $671,300 | $131,500 | $539,800 |
| 2024 | $7,903 | $669,700 | $146,100 | $523,600 |
| 2023 | $7,203 | $689,400 | $135,400 | $554,000 |
| 2022 | $7,078 | $677,500 | $111,800 | $565,700 |
| 2021 | $6,828 | $585,800 | $90,000 | $495,800 |
| 2020 | $7,546 | $558,700 | $90,000 | $468,700 |
| 2019 | $7,439 | $583,700 | $100,000 | $483,700 |
| 2018 | $7,449 | $562,400 | $0 | $0 |
| 2017 | $7,237 | $548,000 | $0 | $0 |
| 2016 | $6,873 | $494,700 | $0 | $0 |
| 2015 | -- | $494,700 | $106,100 | $388,600 |
| 2014 | -- | $409,900 | $76,000 | $333,900 |
Property History
| Date | Event | Price | List to Sale | Price per Sq Ft | Prior Sale |
|---|---|---|---|---|---|
| 11/13/2025 11/13/25 | Pending | -- | -- | -- | |
| 10/21/2025 10/21/25 | Price Changed | $795,000 | -4.8% | $186 / Sq Ft | |
| 09/23/2025 09/23/25 | For Sale | $835,000 | +69.7% | $195 / Sq Ft | |
| 02/01/2013 02/01/13 | Sold | $492,000 | -4.4% | $115 / Sq Ft | View Prior Sale |
| 12/11/2012 12/11/12 | Pending | -- | -- | -- | |
| 09/05/2012 09/05/12 | For Sale | $514,900 | -- | $120 / Sq Ft |
Purchase History
| Date | Type | Sale Price | Title Company |
|---|---|---|---|
| Warranty Deed | $492,000 | All American Title Company | |
| Warranty Deed | $90,000 | All American Title Company |
Mortgage History
| Date | Status | Loan Amount | Loan Type |
|---|---|---|---|
| Open | $393,000 | New Conventional |
Source: NorthstarMLS
MLS Number: 6792952
APN: 10-31-23-44-0084
- 3315 119th Ave NE
- 11658 Meadow Ln NE
- 11879 Flanders Cir NE
- 11871 Flanders Cir NE
- 3094 Aspen Lake Dr NE
- 3131 119th Ct NE
- 11535 Edison St NE
- 2882 121st Ct NE
- 11452 Knollwood Ct NE
- 3189 123rd Ct NE
- 12187 Dunkirk St NE
- 3434 124th Cir NE
- 12383 Midway Cir NE
- 2915 Aspen Lake Dr NE
- 11598 Yancy Ct NE
- 2638 Alamo Cir NE
- 12572 Guadalcanal Cir Unit E
- 12572 Guadalcanal Cir Unit F
- 12549 Guadalcanal Cir Unit B
- 12572 Guadalcanal NE Unit F
