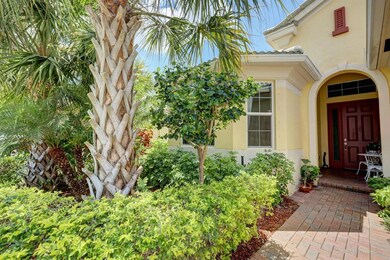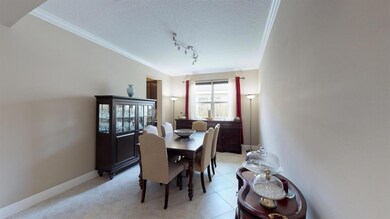
11745 SW Bennington Cir Port Saint Lucie, FL 34987
Tradition NeighborhoodEstimated Value: $394,883 - $464,000
Highlights
- Water Views
- Clubhouse
- Community Pool
- Gated with Attendant
- Attic
- Tennis Courts
About This Home
As of June 2020WOW! LOOKING FOR GREAT INVESTMENT AND QUALITY LIFE STYLE? THIS IS IT! THIS ONLY 5 YEARS OLD EXQUISITE 2/2/2+OFFICE, FEATURES: LOTS OF NATURAL LIGHTS, FOYER, FORMAL DINING ROOM, FRENCH GLASS DOOR LUXURY OFFICE, SPACIOUS FAMILY ROOM, 42'' HIGH-END WOODEN KITCHEN CABINETRY, GRANITE COUNTER TOP, MARBLE STONE BACK SPLASH, ISLAND W/ ELECT OUTLET, HIGH-END STAINLESS GE APPLIANCES, BREAKFAST NOOK OVERLOOKING THE PAVED SPACIOUS LANAI, PANTRY, OVERSIZE MASTER BEDROOM W/ TRAY CEILING, HIS/HER WALK-IN CLOSET, ALL UPGRADED MASTER BATHROOM AND GUEST BATHROOM + A DREAM LAUNDRY ROOM. DIAGONAL CERAMIC TILE IN LIVING AREA, CROWN MOLDING THROUGHOUT, 10' HIGH CEILING, 8'HIGH DOORS, 5''1/2 BASEBOARD, RECESSED LIGHTS, 5 YEARS A/C & WH, PAVED DRIVEWAY. CHECK OUT THE RESORT STYLE CLUBHOUSE. FOR 6 XT INFO CLICK>
Home Details
Home Type
- Single Family
Est. Annual Taxes
- $4,731
Year Built
- Built in 2014
Lot Details
- 6,795 Sq Ft Lot
- Fenced
- Sprinkler System
- Property is zoned RS
HOA Fees
- $323 Monthly HOA Fees
Parking
- 2 Car Attached Garage
- Garage Door Opener
- Driveway
Home Design
- Barrel Roof Shape
- Spanish Tile Roof
- Tile Roof
Interior Spaces
- 1,915 Sq Ft Home
- 1-Story Property
- Furnished or left unfurnished upon request
- Ceiling Fan
- Blinds
- Entrance Foyer
- Family Room
- Formal Dining Room
- Den
- Water Views
- Pull Down Stairs to Attic
Kitchen
- Breakfast Area or Nook
- Electric Range
- Microwave
- Dishwasher
- Disposal
Flooring
- Carpet
- Ceramic Tile
Bedrooms and Bathrooms
- 2 Bedrooms
- Split Bedroom Floorplan
- Closet Cabinetry
- Walk-In Closet
- 2 Full Bathrooms
Laundry
- Dryer
- Washer
- Laundry Tub
Home Security
- Home Security System
- Fire and Smoke Detector
Outdoor Features
- Patio
Utilities
- Central Heating and Cooling System
- Electric Water Heater
- Cable TV Available
Listing and Financial Details
- Assessor Parcel Number 431660300060005
Community Details
Overview
- Association fees include common areas
- Tradition Plat No 19 Repl Subdivision
Amenities
- Clubhouse
- Game Room
- Community Library
Recreation
- Tennis Courts
- Community Basketball Court
- Bocce Ball Court
- Community Pool
- Community Spa
- Trails
Security
- Gated with Attendant
Ownership History
Purchase Details
Purchase Details
Home Financials for this Owner
Home Financials are based on the most recent Mortgage that was taken out on this home.Purchase Details
Home Financials for this Owner
Home Financials are based on the most recent Mortgage that was taken out on this home.Similar Homes in the area
Home Values in the Area
Average Home Value in this Area
Purchase History
| Date | Buyer | Sale Price | Title Company |
|---|---|---|---|
| Craven Cornelius J | $100 | None Listed On Document | |
| Craven Cornelius J | $265,000 | First American Title Ins Co | |
| Traylor Patrick Mark | $248,900 | Founders Title |
Mortgage History
| Date | Status | Borrower | Loan Amount |
|---|---|---|---|
| Open | Craven Cornelius J | $30,000 | |
| Previous Owner | Craven Cornelius J | $185,500 |
Property History
| Date | Event | Price | Change | Sq Ft Price |
|---|---|---|---|---|
| 06/03/2020 06/03/20 | Sold | $265,000 | -3.6% | $138 / Sq Ft |
| 05/04/2020 05/04/20 | Pending | -- | -- | -- |
| 08/28/2019 08/28/19 | For Sale | $275,000 | +10.5% | $144 / Sq Ft |
| 03/26/2015 03/26/15 | Sold | $248,870 | 0.0% | $131 / Sq Ft |
| 02/24/2015 02/24/15 | Pending | -- | -- | -- |
| 06/11/2014 06/11/14 | For Sale | $248,870 | -- | $131 / Sq Ft |
Tax History Compared to Growth
Tax History
| Year | Tax Paid | Tax Assessment Tax Assessment Total Assessment is a certain percentage of the fair market value that is determined by local assessors to be the total taxable value of land and additions on the property. | Land | Improvement |
|---|---|---|---|---|
| 2024 | $6,540 | $266,624 | -- | -- |
| 2023 | $6,540 | $258,859 | $0 | $0 |
| 2022 | $6,322 | $251,320 | $0 | $0 |
| 2021 | $6,144 | $244,000 | $41,900 | $202,100 |
| 2020 | $4,972 | $191,060 | $0 | $0 |
| 2019 | $4,929 | $186,765 | $0 | $0 |
| 2018 | $4,731 | $183,283 | $0 | $0 |
| 2017 | $4,701 | $211,400 | $42,000 | $169,400 |
| 2016 | $6,246 | $197,400 | $42,000 | $155,400 |
| 2015 | $5,491 | $164,500 | $22,200 | $142,300 |
| 2014 | $1,511 | $19,580 | $0 | $0 |
Agents Affiliated with this Home
-
Elias Leles

Seller's Agent in 2020
Elias Leles
William Raveis Real Estate
(561) 531-2059
1 in this area
55 Total Sales
-
Goutamie Sukhram
G
Buyer's Agent in 2020
Goutamie Sukhram
Century 21 All Professional
(772) 342-6104
2 in this area
19 Total Sales
-
Lisa Crovato

Seller's Agent in 2015
Lisa Crovato
RE/MAX
(561) 818-1918
44 in this area
171 Total Sales
Map
Source: BeachesMLS
MLS Number: R10557745
APN: 43-16-603-0006-0005
- 11769 SW Bennington Cir
- 11786 SW Bennington Cir
- 12170 SW Bennington Cir
- 11948 SW Crestwood Cir
- 11881 SW Crestwood Cir
- 11891 SW Crestwood Cir
- 12453 SW Sunrise Lake Terrace
- 12495 SW Sunrise Lake Terrace
- 12040 SW Elsinore Dr
- 12465 SW Sunrise Lake Terrace
- 12446 SW Sunrise Lake Terrace
- 11400 SW Reston Ct
- 11400 SW Hillcrest Cir
- 11298 SW Stockton Place
- 11240 SW Wyndham Way
- 11416 SW Lake Park Dr
- 10907 SW Dardanelle Dr
- 11273 SW Stockton Place
- 10894 SW Dardanelle Dr
- 10895 SW Dardanelle Dr
- 11745 SW Bennington Cir
- 11749 SW Bennington Cir
- 11741 SW Bennington Cir
- 11735 SW Bennington Cir
- 11753 SW Bennington Cir
- 11182 SW Springtree Terrace
- 11178 SW Springtree Terrace
- 11186 SW Springtree Terrace
- 11757 SW Bennington Cir
- 11744 SW Bennington Cir
- 11740 SW Bennington Cir
- 11748 SW Bennington Cir
- 11168 SW Springtree Terrace
- 11729 SW Bennington Cir
- 11752 SW Bennington Cir
- 11736 SW Bennington Cir
- 11190 SW Springtree Terrace
- 11732 SW Bennington Cir
- 11162 SW Springtree Terrace






