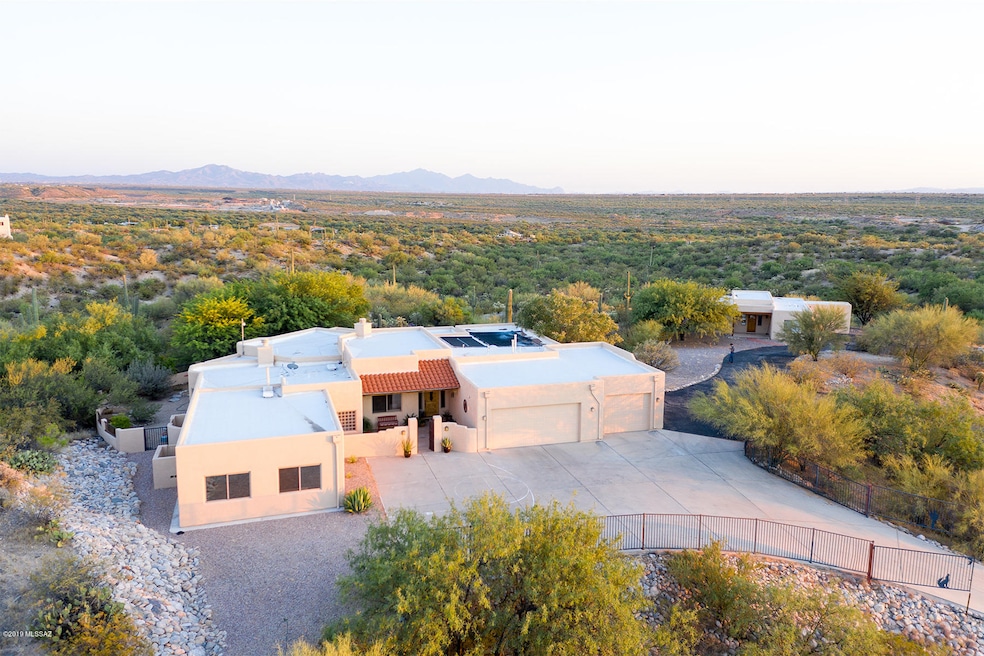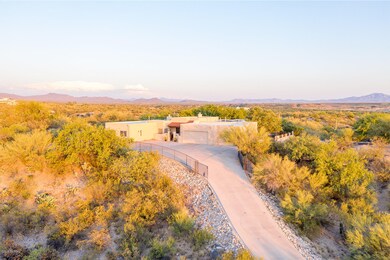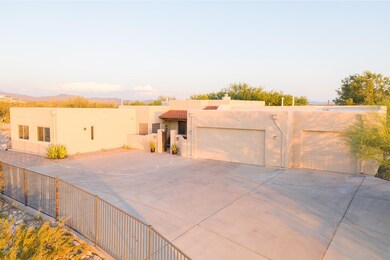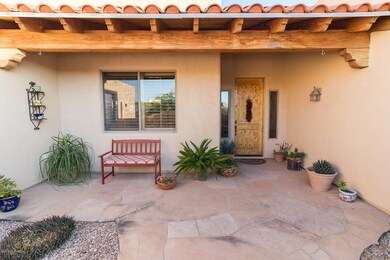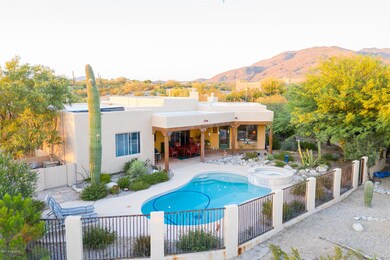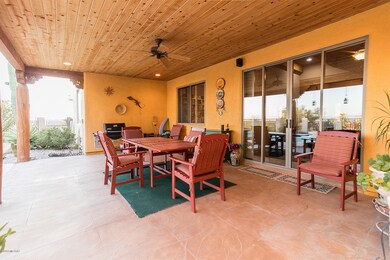
11746 E Saguaro Crest Place Tucson, AZ 85747
Civano NeighborhoodEstimated Value: $891,000 - $1,123,785
Highlights
- Guest House
- Private Pool
- City View
- Ocotillo Ridge Elementary School Rated A
- Gated Community
- Reverse Osmosis System
About This Home
As of October 2019Tranquility & Endless views 3.3 AC Gated comm, sparking pool & an adorable guest house w/ mtn views too. Discover this hill top property , near Saguaro National Park East. Dining room & stunning living/music room w/double sided rock fireplace (gas) greet you from entry. Step into a beautiful kitchen w/ over-sized granite island & SS appliances-just off breakfast nook & spacious family rm w/gas fireplace. Discover over-sized master ste w/ its own private AZ room, luxury master bath & just off extensive bonus rm-perfect for home office,exercise/,game? Could add an outside entrance. 4 total BRS/offices plus the BONUS room. Private guest house offers so many possibilities for extended family, guest or studio.. Extraordinary, quiet & private setting just minutes from schools & shopping!
Last Agent to Sell the Property
Long Realty Brokerage Phone: 520-548-5646 Listed on: 06/29/2019

Co-Listed By
Debra Jones
Long Realty Brokerage Phone: 520-548-5646
Home Details
Home Type
- Single Family
Est. Annual Taxes
- $6,565
Year Built
- Built in 2000
Lot Details
- 3.3 Acre Lot
- Masonry wall
- Wrought Iron Fence
- Drip System Landscaping
- Back and Front Yard
- Property is zoned Pima County - SR
HOA Fees
- $100 Monthly HOA Fees
Property Views
- City
- Mountain
Home Design
- Santa Fe Architecture
- Frame With Stucco
- Built-Up Roof
Interior Spaces
- 4,574 Sq Ft Home
- 1-Story Property
- Sound System
- Ceiling Fan
- Decorative Fireplace
- See Through Fireplace
- Family Room with Fireplace
- 3 Fireplaces
- Family Room Off Kitchen
- Living Room with Fireplace
- Formal Dining Room
- Home Office
- Recreation Room
- Bonus Room
- Storage
- Laundry Room
- Home Gym
Kitchen
- Breakfast Area or Nook
- Gas Range
- Dishwasher
- Stainless Steel Appliances
- Kitchen Island
- Granite Countertops
- Disposal
- Reverse Osmosis System
Flooring
- Carpet
- Stone
- Concrete
- Ceramic Tile
Bedrooms and Bathrooms
- 5 Bedrooms
- Fireplace in Primary Bedroom
- Split Bedroom Floorplan
- Walk-In Closet
- 3 Full Bathrooms
- Dual Vanity Sinks in Primary Bathroom
- Jettted Tub and Separate Shower in Primary Bathroom
- Bathtub with Shower
- Shower Only in Secondary Bathroom
- Solar Tube
Home Security
- Alarm System
- Fire Sprinkler System
Parking
- 3 Car Garage
- Parking Storage or Cabinetry
- Garage Door Opener
- Driveway
Pool
- Private Pool
- Solar Heated Pool
Outdoor Features
- Courtyard
- Covered patio or porch
Schools
- Ocotillo Ridge Elementary School
- Old Vail Middle School
- Vail Dist Opt High School
Utilities
- Forced Air Zoned Heating and Cooling System
- Heating System Uses Natural Gas
- Natural Gas Water Heater
- Septic System
- High Speed Internet
- Phone Available
- Satellite Dish
Additional Features
- Accessible Hallway
- North or South Exposure
- Guest House
Community Details
Overview
- Association fees include gated community, street maintenance
- S T E HOA
- The community has rules related to deed restrictions, no recreational vehicles or boats
Security
- Gated Community
Ownership History
Purchase Details
Home Financials for this Owner
Home Financials are based on the most recent Mortgage that was taken out on this home.Purchase Details
Purchase Details
Home Financials for this Owner
Home Financials are based on the most recent Mortgage that was taken out on this home.Purchase Details
Home Financials for this Owner
Home Financials are based on the most recent Mortgage that was taken out on this home.Purchase Details
Home Financials for this Owner
Home Financials are based on the most recent Mortgage that was taken out on this home.Purchase Details
Home Financials for this Owner
Home Financials are based on the most recent Mortgage that was taken out on this home.Purchase Details
Home Financials for this Owner
Home Financials are based on the most recent Mortgage that was taken out on this home.Purchase Details
Home Financials for this Owner
Home Financials are based on the most recent Mortgage that was taken out on this home.Purchase Details
Home Financials for this Owner
Home Financials are based on the most recent Mortgage that was taken out on this home.Similar Homes in the area
Home Values in the Area
Average Home Value in this Area
Purchase History
| Date | Buyer | Sale Price | Title Company |
|---|---|---|---|
| Archer Anita | $680,000 | Long Title Agency Inc | |
| Mason Francis Jerrod | -- | None Available | |
| Mason Francis J | -- | First American Title | |
| Mason Francis J | -- | First American Title | |
| Sucherman Jo S | $672,000 | -- | |
| Gowing N Steven | -- | Lawyers Title Of Arizona Inc | |
| Gowing N Steven | -- | Lawyers Title Of Arizona Inc | |
| Gowing N Steven | -- | Lawyers Title Of Arizona Inc | |
| Gowing N Steven | -- | -- | |
| Gowing Stacy S | -- | -- | |
| Gowing N Steven | -- | -- | |
| Gowing N Steven | -- | -- | |
| Gowing N Steven | -- | -- | |
| Gowing Stacy S | $62,010 | -- | |
| Gowing Stacy S | -- | -- |
Mortgage History
| Date | Status | Borrower | Loan Amount |
|---|---|---|---|
| Open | Valenzuela Francisco | $456,000 | |
| Closed | Archer Anita | $700,000 | |
| Closed | Archer Anita | $691,900 | |
| Previous Owner | Mason Francis J | $379,000 | |
| Previous Owner | Mason Francis J | $383,525 | |
| Previous Owner | Sucherman Jo S | $359,650 | |
| Previous Owner | Gowing N Steven | $590,750 | |
| Previous Owner | Gowing N Steven | $97,500 | |
| Previous Owner | Gowing N Steven | $300,700 | |
| Previous Owner | Gowing Stacy S | $50,000 | |
| Previous Owner | Gowing N Steven | $313,600 | |
| Previous Owner | Gowing N Steven | $310,000 | |
| Previous Owner | Gowing Stacy S | $163,100 | |
| Closed | Gowing N Steven | $75,000 | |
| Closed | Sucherman Jo S | $150,000 |
Property History
| Date | Event | Price | Change | Sq Ft Price |
|---|---|---|---|---|
| 10/31/2019 10/31/19 | Sold | $680,000 | 0.0% | $149 / Sq Ft |
| 10/01/2019 10/01/19 | Pending | -- | -- | -- |
| 06/29/2019 06/29/19 | For Sale | $680,000 | -- | $149 / Sq Ft |
Tax History Compared to Growth
Tax History
| Year | Tax Paid | Tax Assessment Tax Assessment Total Assessment is a certain percentage of the fair market value that is determined by local assessors to be the total taxable value of land and additions on the property. | Land | Improvement |
|---|---|---|---|---|
| 2024 | $7,615 | $58,695 | -- | -- |
| 2023 | $7,290 | $55,900 | $0 | $0 |
| 2022 | $7,290 | $53,238 | $0 | $0 |
| 2021 | $7,303 | $48,288 | $0 | $0 |
| 2020 | $7,050 | $48,288 | $0 | $0 |
| 2019 | $6,979 | $48,564 | $0 | $0 |
| 2018 | $6,566 | $41,713 | $0 | $0 |
| 2017 | $6,403 | $41,713 | $0 | $0 |
| 2016 | $5,995 | $39,727 | $0 | $0 |
| 2015 | $5,697 | $37,835 | $0 | $0 |
Agents Affiliated with this Home
-
Jerri and Andy Szach

Seller's Agent in 2019
Jerri and Andy Szach
Long Realty
(520) 548-5646
99 Total Sales
-
D
Seller Co-Listing Agent in 2019
Debra Jones
Long Realty
-
Tom Ebenhack

Buyer's Agent in 2019
Tom Ebenhack
Long Realty
(520) 850-2008
4 in this area
333 Total Sales
Map
Source: MLS of Southern Arizona
MLS Number: 21917344
APN: 205-66-1270
- 12000 E Rincon Foothills Place Unit 1
- 5051 S Perlita Rd
- 11057 E Roscommon Place
- 11120 E Irvington Rd
- 12101 E Thunderhead Ranch Rd
- 11012 E Ava Marie Place
- 5950 S Hoptree Place
- 10880 E White Sage Dr
- 8071 S Bentgrass Ln
- 10912 E Higan Cherry Ln
- 10980 E Vuelta Merecumbe
- 4250 S Saguaro Monument Place Unit 13
- 10749 E Sandpiper Run Ct
- 10839 E Deep Sky Dr
- 5457 S Canyon Oak Dr
- 5505 S Canyon Oak Dr
- 4198 Saguaro Monument Place Unit 11
- 5760 S Tiger Lily Place
- 10633 E Mary Stephey Place
- 10590 E Maldonado Place
- 11746 E Saguaro Crest Place
- 11786 E Saguaro Crest Place
- 11686 E Saguaro Crest Place
- 11745 E Saguaro Crest Place
- 11685 E Saguaro Crest Place Unit 17
- 11645 E Rincon Foothills Place Unit 4
- 5352 S Saguaro Springs Place
- 11646 E Saguaro Crest Place
- 11621 E Rincon Foothills Place
- 11621 E Rincon Foothills Place
- 11645 E Saguaro Crest Place
- 5600 S Old Spanish Trail
- 11856 E Saguaro Crest Place
- 5353 S Saguaro Springs Place
- 11855 E Saguaro Crest Place
- 5313 S Saguaro Springs Place
- 5333 S Saguaro Springs Place
- 11596 E Saguaro Crest Place
- 11585 E Saguaro Crest Place
- 5550 S Old Spanish Trail
