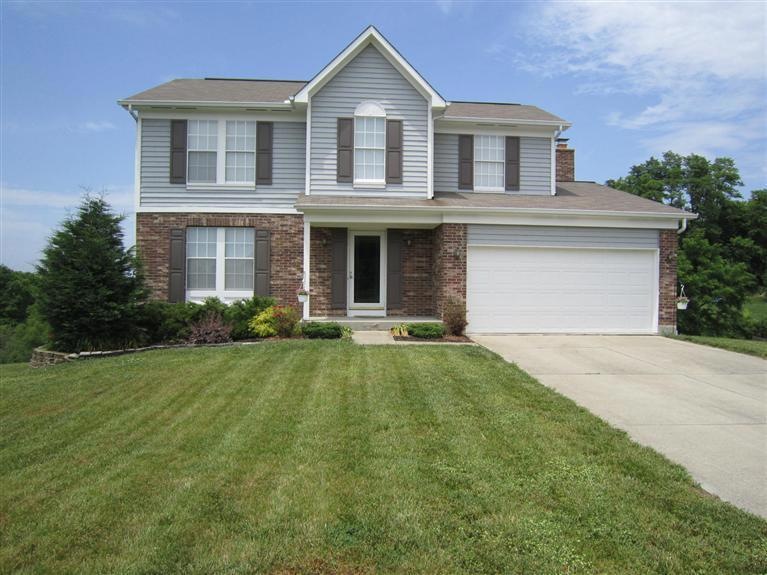
11747 Elkgrove Ct Cincinnati, OH 45251
Pleasant Run NeighborhoodHighlights
- View of Trees or Woods
- Deck
- No HOA
- 0.66 Acre Lot
- Traditional Architecture
- Formal Dining Room
About This Home
As of December 2016Super cute & super clean! Formal living & dining rms,1st floor family rm w/WBFP. Huge deck, Big yard! All appliances stay! Walkout Lower Level! Home warranty included! Cul-de-sac street!
Last Agent to Sell the Property
Coldwell Banker Realty License #2003016217 Listed on: 05/29/2012

Last Buyer's Agent
Scott Brauer
Southwestern Real Estate, Inc. License #2010003830
Home Details
Home Type
- Single Family
Est. Annual Taxes
- $3,042
Year Built
- Built in 1993
Lot Details
- 0.66 Acre Lot
- Lot Dimensions are 37 x 200
- Cul-De-Sac
Parking
- 2 Car Garage
- Garage Door Opener
- Driveway
- Off-Street Parking
Home Design
- Traditional Architecture
- Brick Exterior Construction
- Shingle Roof
- Wood Siding
Interior Spaces
- 1,731 Sq Ft Home
- 2-Story Property
- Wood Burning Fireplace
- Brick Fireplace
- Double Hung Windows
- Panel Doors
- Family Room with Fireplace
- Formal Dining Room
- Views of Woods
Kitchen
- Eat-In Kitchen
- Oven or Range
- Microwave
- Dishwasher
- Disposal
Flooring
- Concrete
- Vinyl
Bedrooms and Bathrooms
- 4 Bedrooms
- Walk-In Closet
Laundry
- Dryer
- Washer
Unfinished Basement
- Walk-Out Basement
- Basement Fills Entire Space Under The House
Outdoor Features
- Deck
- Porch
Utilities
- Forced Air Heating and Cooling System
- Heating System Uses Gas
Community Details
- No Home Owners Association
- Green Ridge Subdivision
Ownership History
Purchase Details
Home Financials for this Owner
Home Financials are based on the most recent Mortgage that was taken out on this home.Purchase Details
Purchase Details
Home Financials for this Owner
Home Financials are based on the most recent Mortgage that was taken out on this home.Purchase Details
Similar Homes in Cincinnati, OH
Home Values in the Area
Average Home Value in this Area
Purchase History
| Date | Type | Sale Price | Title Company |
|---|---|---|---|
| Warranty Deed | $157,000 | -- | |
| Interfamily Deed Transfer | $68,500 | Attorney | |
| Warranty Deed | $137,000 | Attorney | |
| Interfamily Deed Transfer | -- | None Available |
Mortgage History
| Date | Status | Loan Amount | Loan Type |
|---|---|---|---|
| Open | $117,000 | New Conventional | |
| Previous Owner | $134,518 | FHA | |
| Previous Owner | $23,375 | Unknown | |
| Previous Owner | $145,500 | Unknown | |
| Previous Owner | $40,000 | Credit Line Revolving | |
| Previous Owner | $21,600 | Unknown |
Property History
| Date | Event | Price | Change | Sq Ft Price |
|---|---|---|---|---|
| 03/16/2017 03/16/17 | Off Market | $157,000 | -- | -- |
| 02/08/2017 02/08/17 | Off Market | $137,000 | -- | -- |
| 12/16/2016 12/16/16 | Sold | $157,000 | -7.6% | $91 / Sq Ft |
| 11/14/2016 11/14/16 | Pending | -- | -- | -- |
| 11/09/2016 11/09/16 | For Sale | $169,900 | +24.0% | $98 / Sq Ft |
| 08/03/2012 08/03/12 | Sold | $137,000 | -2.1% | $79 / Sq Ft |
| 06/01/2012 06/01/12 | Pending | -- | -- | -- |
| 05/29/2012 05/29/12 | For Sale | $139,900 | -- | $81 / Sq Ft |
Tax History Compared to Growth
Tax History
| Year | Tax Paid | Tax Assessment Tax Assessment Total Assessment is a certain percentage of the fair market value that is determined by local assessors to be the total taxable value of land and additions on the property. | Land | Improvement |
|---|---|---|---|---|
| 2024 | $3,967 | $84,347 | $11,970 | $72,377 |
| 2023 | $4,035 | $84,347 | $11,970 | $72,377 |
| 2022 | $3,691 | $64,842 | $11,771 | $53,071 |
| 2021 | $4,234 | $64,842 | $11,771 | $53,071 |
| 2020 | $4,279 | $64,842 | $11,771 | $53,071 |
| 2019 | $3,886 | $54,950 | $9,975 | $44,975 |
| 2018 | $3,485 | $54,950 | $9,975 | $44,975 |
| 2017 | $3,302 | $54,950 | $9,975 | $44,975 |
| 2016 | $2,921 | $47,950 | $10,500 | $37,450 |
| 2015 | $2,949 | $47,950 | $10,500 | $37,450 |
| 2014 | $2,954 | $47,950 | $10,500 | $37,450 |
| 2013 | $2,896 | $49,385 | $10,500 | $38,885 |
Agents Affiliated with this Home
-

Seller's Agent in 2016
Shane Sharpe
Keller Williams Pinnacle Group
3 Total Sales
-
Jacqueline Patrick

Seller's Agent in 2012
Jacqueline Patrick
Coldwell Banker Realty
(513) 476-0848
81 Total Sales
-
S
Buyer's Agent in 2012
Scott Brauer
Southwestern Real Estate, Inc.
Map
Source: MLS of Greater Cincinnati (CincyMLS)
MLS Number: 1315089
APN: 510-0014-0130
- 11907 Abbeytown Dr
- 11651 Montvale Dr
- 2620 Keysport Ln
- 2470 Hazelcrest Ln
- 3089 Crest Rd
- 12065 Westland Ct
- 2617 Haverknoll Dr
- 11555 Regency Square Ct
- 2800 Greenbrook Ln
- 11953 Wincanton Dr
- 2891 Greenbrook Ln
- 11417 Gravenhurst Dr
- 3249 Crest Rd
- 2234 Rubicon Place
- 11328 Templeton Dr
- 2454 Houston Rd
- 12164 Westerly Dr
- 11480 Riga Ct
- 2448 Houston Rd
- 3169 John Gray Rd
