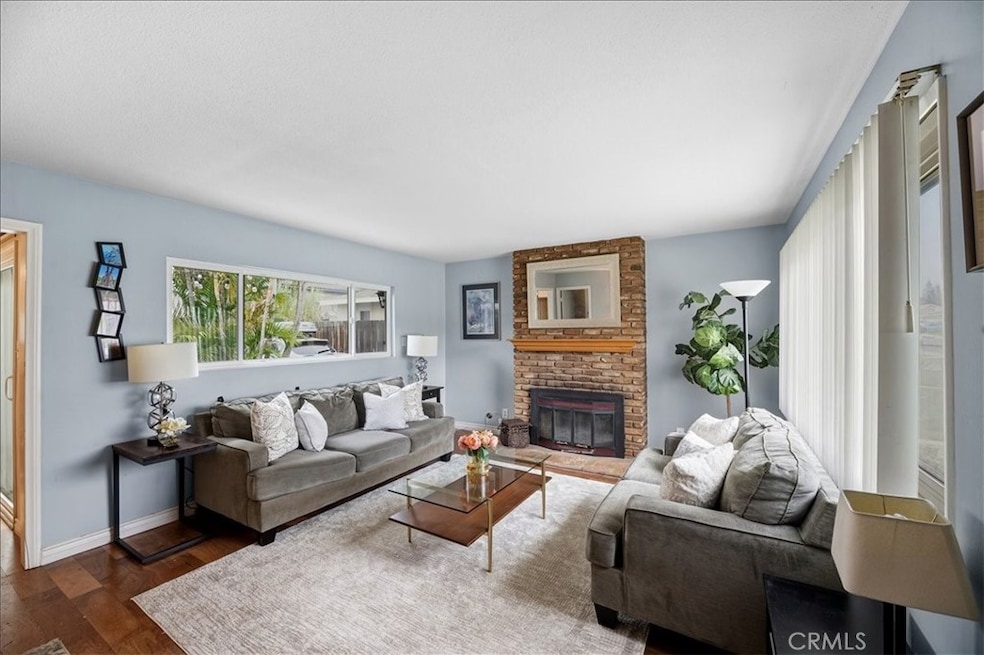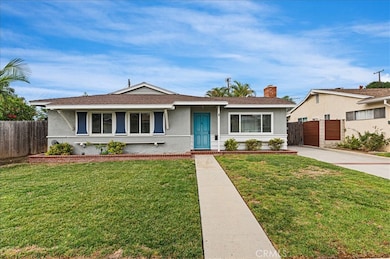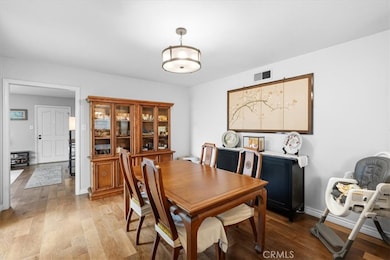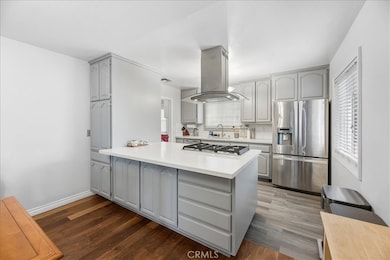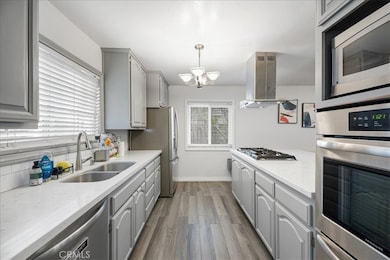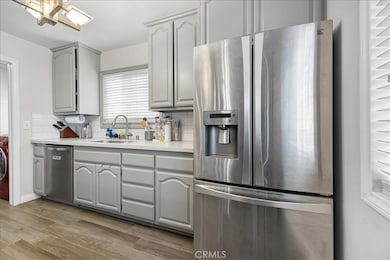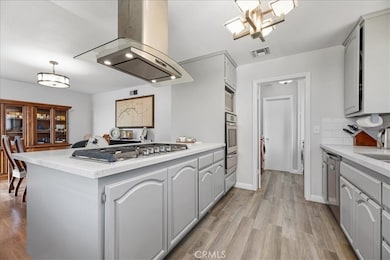11747 Mollyknoll Ave Whittier, CA 90604
East Whittier NeighborhoodEstimated payment $4,833/month
Highlights
- Popular Property
- Primary Bedroom Suite
- Open Floorplan
- Meadow Green Elementary School Rated A-
- Updated Kitchen
- Main Floor Bedroom
About This Home
Welcome to Mollyknoll Ranch, a tastefully updated mid-century residence tucked in a quiet cul-de-sac. Clean lines, abundant natural light, open living space, warm wood tones, and a dining room that opens to a party-sized side yard create an airy, inviting backdrop for both everyday living, entertaining or play. The kitchen and baths are intentionally upgraded and increasing the home’s functionality. Red brick fireplace in the living room, clerestory window in the primary bedroom, and the iconic round closet pulls offers a glimmer of mid-century design. You’ll enjoy the ease of indoor laundry and a detached garage with potential for as a junior ADU rental, home office, or workshop. Here, the layout naturally supports intentional living—one living area for morning rituals and reflection, the other for relaxed evenings—while the generous yard invites movement, healthy and balanced lifestyle. Mollyknoll Ranch offers both form and function that mid century homes are known for. Orange tree in the backyard is a nod to Whittier’s sweet past as a citrus grove. Long driveway, large side yard and back yard, dual pane windows, large bedrooms. From Mollyknoll Ranch, you’re perfectly positioned between the coast and the mountains — close enough to savor a morning at the beach and still make it to the snow by afternoon. Beyond your door, Whittier’s tree-lined streets, nearby parks, trails, shops, cafés, respected schools and employment opportunities offer a rare blend of calm, connection, and convenience.
Listing Agent
KW Executive Brokerage Phone: 714-713-0469 License #01375265 Listed on: 11/14/2025

Home Details
Home Type
- Single Family
Est. Annual Taxes
- $7,455
Year Built
- Built in 1961
Lot Details
- 6,306 Sq Ft Lot
- Cul-De-Sac
Parking
- 2 Car Garage
Home Design
- Entry on the 1st floor
Interior Spaces
- 1,318 Sq Ft Home
- 1-Story Property
- Open Floorplan
- Ceiling Fan
- Living Room with Fireplace
- Dining Room
- Laundry Room
Kitchen
- Updated Kitchen
- Eat-In Kitchen
- Breakfast Bar
- Dishwasher
- Kitchen Island
Bedrooms and Bathrooms
- 3 Main Level Bedrooms
- Primary Bedroom Suite
- Upgraded Bathroom
- Bathroom on Main Level
- 2 Full Bathrooms
- Quartz Bathroom Countertops
- Dual Vanity Sinks in Primary Bathroom
- Low Flow Toliet
- Bathtub with Shower
- Walk-in Shower
- Low Flow Shower
Utilities
- Central Heating and Cooling System
- Natural Gas Connected
Community Details
- No Home Owners Association
Listing and Financial Details
- Tax Lot 186
- Tax Tract Number 25796
- Assessor Parcel Number 8039017038
- $605 per year additional tax assessments
- Seller Considering Concessions
Map
Home Values in the Area
Average Home Value in this Area
Tax History
| Year | Tax Paid | Tax Assessment Tax Assessment Total Assessment is a certain percentage of the fair market value that is determined by local assessors to be the total taxable value of land and additions on the property. | Land | Improvement |
|---|---|---|---|---|
| 2025 | $7,455 | $650,714 | $472,453 | $178,261 |
| 2024 | $7,455 | $637,956 | $463,190 | $174,766 |
| 2023 | $7,292 | $625,448 | $454,108 | $171,340 |
| 2022 | $7,224 | $613,185 | $445,204 | $167,981 |
| 2021 | $7,076 | $601,163 | $436,475 | $164,688 |
| 2019 | $6,189 | $525,295 | $374,287 | $151,008 |
| 2018 | $5,866 | $514,997 | $366,949 | $148,048 |
| 2016 | $3,119 | $252,543 | $126,697 | $125,846 |
| 2015 | $3,002 | $248,750 | $124,794 | $123,956 |
| 2014 | $2,962 | $243,878 | $122,350 | $121,528 |
Property History
| Date | Event | Price | List to Sale | Price per Sq Ft | Prior Sale |
|---|---|---|---|---|---|
| 11/14/2025 11/14/25 | For Sale | $799,000 | +34.3% | $606 / Sq Ft | |
| 12/12/2019 12/12/19 | Sold | $595,000 | +1.7% | $451 / Sq Ft | View Prior Sale |
| 11/12/2019 11/12/19 | Pending | -- | -- | -- | |
| 10/23/2019 10/23/19 | For Sale | $585,000 | +18.2% | $444 / Sq Ft | |
| 06/30/2016 06/30/16 | Sold | $495,000 | -0.8% | $376 / Sq Ft | View Prior Sale |
| 05/25/2016 05/25/16 | For Sale | $499,000 | 0.0% | $379 / Sq Ft | |
| 05/24/2016 05/24/16 | Pending | -- | -- | -- | |
| 05/04/2016 05/04/16 | Price Changed | $499,000 | -2.1% | $379 / Sq Ft | |
| 04/07/2016 04/07/16 | For Sale | $509,900 | -- | $387 / Sq Ft |
Purchase History
| Date | Type | Sale Price | Title Company |
|---|---|---|---|
| Grant Deed | $595,000 | Wfg National Title Company | |
| Grant Deed | $495,000 | Lawyers Title | |
| Grant Deed | -- | Accommodation | |
| Interfamily Deed Transfer | -- | Accommodation | |
| Interfamily Deed Transfer | -- | Lawyers Title Company | |
| Interfamily Deed Transfer | -- | -- | |
| Grant Deed | $178,000 | Gateway Title Company |
Mortgage History
| Date | Status | Loan Amount | Loan Type |
|---|---|---|---|
| Open | $565,250 | VA | |
| Previous Owner | $417,000 | New Conventional | |
| Previous Owner | $350,000 | New Conventional | |
| Previous Owner | $124,600 | No Value Available |
Source: California Regional Multiple Listing Service (CRMLS)
MLS Number: TR25261041
APN: 8039-017-038
- 16033 Willows Ct
- 16018 Richvale Dr
- 15833 Ocean Ave
- 16036 Richvale Dr
- 16048 Richvale Dr
- Plan 1 at Rosewood Village
- Plan 3 at Rosewood Village
- Plan 2 at Rosewood Village
- 11509 Grovedale Dr
- 11503 Grovedale Dr
- 11514 Mollyknoll Ave
- 15750 Hillgate Dr
- 15952 Norcrest Dr
- 15604 Sharonhill Dr
- 11518 1st Ave
- 11548 Kibbee Ave
- 16040 Leffingwell Rd Unit 76
- 16017 Red Coach Ln
- 16321 Sugargrove Dr
- 12203 Santa Gertrudes Ave Unit 58
- 11555 Santa Gertrudes Ave
- 15620 Leffingwell Rd
- 15620 Leffingwell Rd Unit 224
- 15620 Leffingwell Rd Unit 206
- 16061 Placid Dr
- 10908 Kibbee Ave
- 11503 Tropico Ave
- 11237 Gladhill Rd Unit 6
- 11237 Gladhill Rd Unit 4
- 2600 W La Habra Blvd
- 10522 Santa Gertrudes Ave
- 10513 Grovedale Dr
- 16081 Gables Loop
- 15040 Leffingwell Rd
- 15907 La Forge St Unit C
- 15026 Olive Ln
- 16236 Peppertree Ln
- 11628 La Mirada Blvd
- 16208 Peppertree Ln
- 10407 Bogardus Ave
