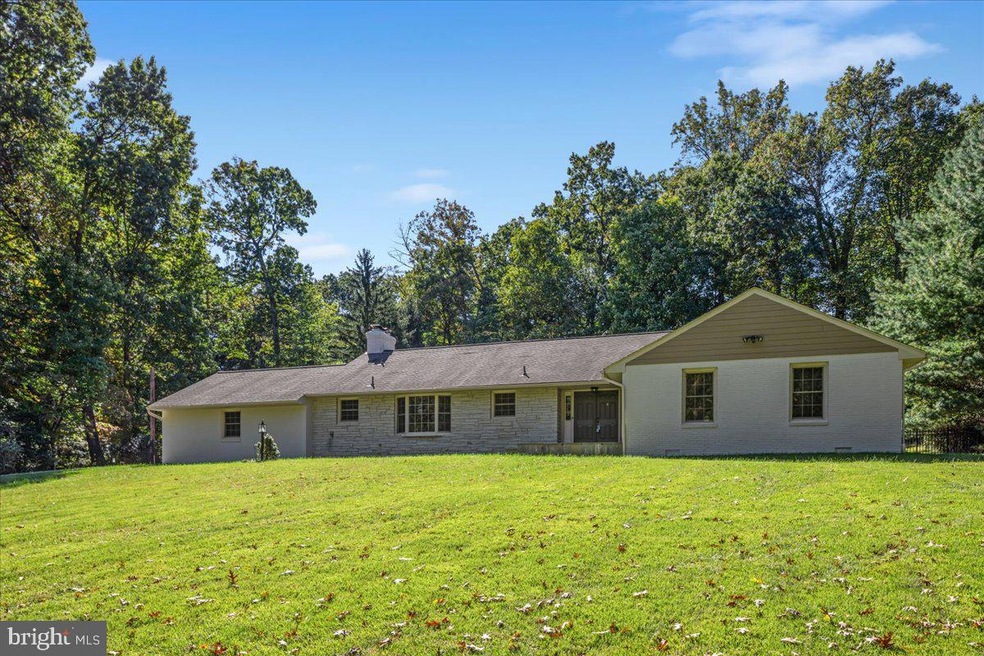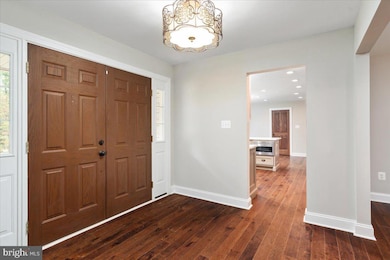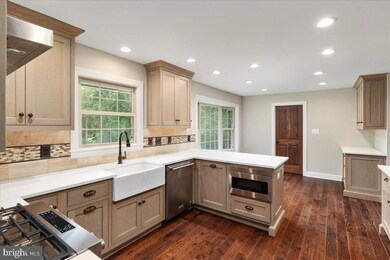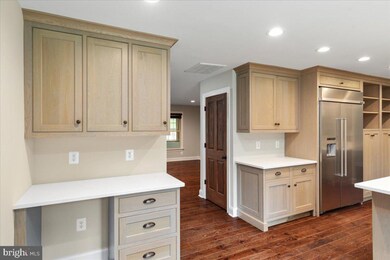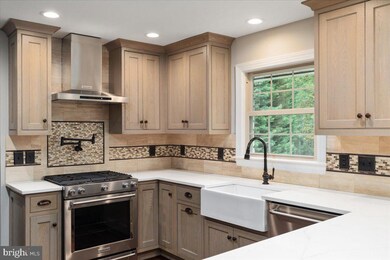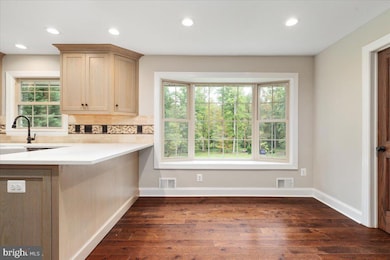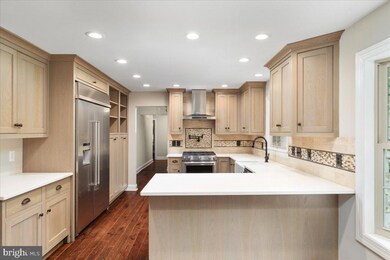
11747 Pine Tree Dr Fairfax, VA 22033
Highlights
- Gourmet Kitchen
- 1.72 Acre Lot
- Wood Flooring
- Waples Mill Elementary School Rated A-
- Traditional Architecture
- Main Floor Bedroom
About This Home
As of February 2025Discover the hidden gem of Fairfax Farms! This move-in ready home has been freshly painted inside and outside! It features a recently updated kitchen, and has gorgeous hardwood floors throughout. With a 2-car attached garage plus an expansive detached garage offering space for 4 additional cars, and room to add a lift or create a second level for extra storage, an office, or other bonus space. Nestled on a peaceful, private street, this stunning property sits on 1.72 acres, blending tranquility with convenience. You'll enjoy easy access major commuter routes, shopping, and dining—all within the prestigious Oakton High School pyramid. Homes in this coveted neighborhood at this price are rare, so act quickly!
Home Details
Home Type
- Single Family
Est. Annual Taxes
- $10,117
Year Built
- Built in 1972
Lot Details
- 1.72 Acre Lot
- Property is in excellent condition
- Property is zoned 110, R-1(RESIDENTIAL 1 DU/AC)
Parking
- Driveway
Home Design
- Traditional Architecture
- Brick Exterior Construction
- Slab Foundation
- Shingle Roof
- Stone Siding
Interior Spaces
- Property has 2 Levels
- Wood Burning Fireplace
- Family Room Off Kitchen
- Combination Kitchen and Dining Room
- Wood Flooring
Kitchen
- Gourmet Kitchen
- Built-In Range
- Built-In Microwave
- Ice Maker
- Dishwasher
Bedrooms and Bathrooms
- 4 Main Level Bedrooms
Laundry
- Laundry on main level
- Dryer
- Washer
Unfinished Basement
- Heated Basement
- Connecting Stairway
Schools
- Waples Mill Elementary School
- Franklin Middle School
- Oakton High School
Utilities
- Central Air
- Heat Pump System
- Heating System Powered By Owned Propane
- Vented Exhaust Fan
- Well
- Propane Water Heater
- Septic Less Than The Number Of Bedrooms
Community Details
- No Home Owners Association
- Fairfax Farms Subdivision
Listing and Financial Details
- Tax Lot 78
- Assessor Parcel Number 0464 02 0078
Ownership History
Purchase Details
Home Financials for this Owner
Home Financials are based on the most recent Mortgage that was taken out on this home.Purchase Details
Home Financials for this Owner
Home Financials are based on the most recent Mortgage that was taken out on this home.Purchase Details
Similar Homes in Fairfax, VA
Home Values in the Area
Average Home Value in this Area
Purchase History
| Date | Type | Sale Price | Title Company |
|---|---|---|---|
| Deed | $1,188,000 | Cardinal Title Group | |
| Deed | $1,188,000 | Cardinal Title Group | |
| Deed | $900,000 | Premier Title | |
| Deed | -- | -- |
Mortgage History
| Date | Status | Loan Amount | Loan Type |
|---|---|---|---|
| Open | $688,000 | New Conventional | |
| Closed | $688,000 | New Conventional |
Property History
| Date | Event | Price | Change | Sq Ft Price |
|---|---|---|---|---|
| 02/28/2025 02/28/25 | Sold | $1,188,000 | 0.0% | $409 / Sq Ft |
| 11/13/2024 11/13/24 | Price Changed | $1,188,000 | -0.8% | $409 / Sq Ft |
| 10/15/2024 10/15/24 | Price Changed | $1,198,000 | -2.5% | $413 / Sq Ft |
| 10/04/2024 10/04/24 | For Sale | $1,228,800 | +36.5% | $423 / Sq Ft |
| 08/30/2024 08/30/24 | Sold | $900,000 | -- | $379 / Sq Ft |
| 07/19/2024 07/19/24 | Pending | -- | -- | -- |
Tax History Compared to Growth
Tax History
| Year | Tax Paid | Tax Assessment Tax Assessment Total Assessment is a certain percentage of the fair market value that is determined by local assessors to be the total taxable value of land and additions on the property. | Land | Improvement |
|---|---|---|---|---|
| 2024 | $10,117 | $873,250 | $511,000 | $362,250 |
| 2023 | $9,742 | $863,250 | $501,000 | $362,250 |
| 2022 | $9,602 | $839,660 | $481,000 | $358,660 |
| 2021 | $9,272 | $790,120 | $467,000 | $323,120 |
| 2020 | $9,729 | $822,080 | $467,000 | $355,080 |
| 2019 | $9,422 | $796,080 | $441,000 | $355,080 |
| 2018 | $9,109 | $792,080 | $437,000 | $355,080 |
| 2017 | $9,368 | $806,880 | $437,000 | $369,880 |
| 2016 | $4,674 | $806,880 | $437,000 | $369,880 |
| 2015 | $9,005 | $806,880 | $437,000 | $369,880 |
| 2014 | $8,555 | $768,270 | $416,000 | $352,270 |
Agents Affiliated with this Home
-
Ryan Rice

Seller's Agent in 2025
Ryan Rice
Keller Williams Capital Properties
(571) 212-8339
17 in this area
277 Total Sales
-
Ali Daneshzadeh

Buyer's Agent in 2025
Ali Daneshzadeh
Samson Properties
(703) 801-5443
5 in this area
182 Total Sales
Map
Source: Bright MLS
MLS Number: VAFX2204452
APN: 0464-02-0078
- 11800 Valley Rd
- 11709 Pine Tree Dr
- 3500 Willow Green Ct
- 11632 Pine Tree Dr
- 11742 Valley Ridge Cir
- 11770 Valley Ridge Cir
- 3801 Ridge Knoll Ct Unit 206A
- 12001 Golf Ridge Ct Unit 302
- 12000 Golf Ridge Ct Unit 102
- 11635 Pine Tree Dr
- 12023 Golf Ridge Ct Unit 201
- 12010 Golf Ridge Ct Unit 302
- 12153 Penderview Ln Unit 2001
- 12158 Penderview Ln Unit 1723
- 3804 Green Ridge Ct Unit 101
- 3923 Fairfax Farms Rd
- 12101 Green Ledge Ct Unit 33
- 3916 Penderview Dr Unit 435
- 12107 Green Ledge Ct Unit 202
- 3906 Penderview Dr Unit 701
