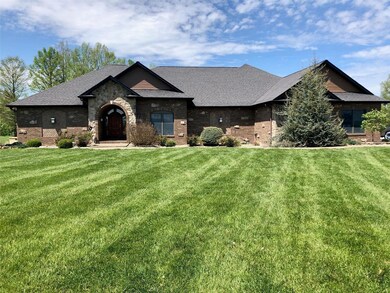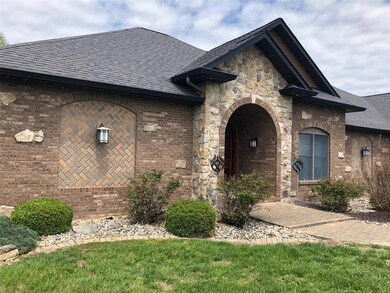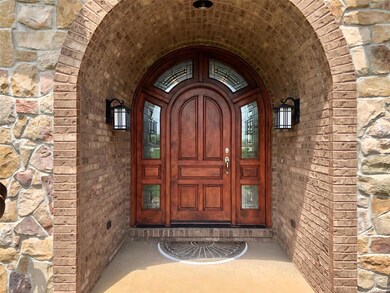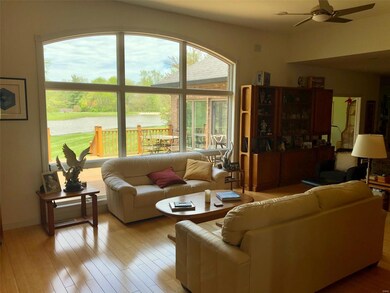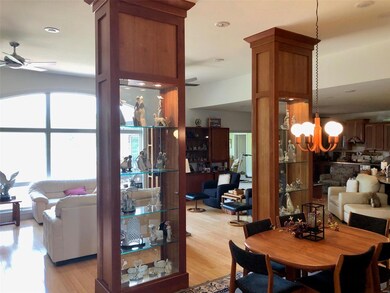
11747 Pocahontas Rd Highland, IL 62249
Estimated Value: $549,000 - $650,492
Highlights
- Spa
- Open Floorplan
- Vaulted Ceiling
- Primary Bedroom Suite
- Fireplace in Primary Bedroom Retreat
- Ranch Style House
About This Home
As of July 2020Custom-built brick showplace with stone accents between Marine & Grantfork. Massive arched front door leads to the openness of the great room, family room, dining room and kitchen great for entertaining friends and family. Features include vaulted ceiling, vista windows, lighted etageres, wide doorways, canned lighting, & see-thru fireplace. The gourmand's kitchen boasts abundant cabinetry, granite countertops, island, stainless appliances, big breakfast bar & walk-in butler's pantry. The adjoining sunroom offers views of the expansive backyard and leads to the huge composite deck partially covered by a cathedral ceiling. The master suite wing bedroom sports a see-thru fireplace and a lighted night sky coffered ceiling. The master bath has a spa shower, dbl vanities & garden tub. The spacious walk-in closet has its own laundry. Among other amenities are the geothermal system, whole house generator, dual water heaters, waterline pressure pump, greenhouse room & security system.
Last Agent to Sell the Property
Bev George
Bev George & Associates License #471007684 Listed on: 04/30/2020
Last Buyer's Agent
Kelly Sipes
Fusion Realty, LLC License #471002657
Home Details
Home Type
- Single Family
Est. Annual Taxes
- $12,050
Year Built
- Built in 2004
Lot Details
- 2.2 Acre Lot
- Lot Dimensions are 325 x228
- Level Lot
Parking
- 4 Car Attached Garage
- Garage Door Opener
Home Design
- Ranch Style House
- Traditional Architecture
- Brick or Stone Mason
Interior Spaces
- 3,055 Sq Ft Home
- Open Floorplan
- Wet Bar
- Built-in Bookshelves
- Vaulted Ceiling
- Gas Fireplace
- Pocket Doors
- Six Panel Doors
- Entrance Foyer
- Great Room with Fireplace
- Formal Dining Room
- Lower Floor Utility Room
- Security System Owned
Kitchen
- Eat-In Kitchen
- Breakfast Bar
- Walk-In Pantry
- Butlers Pantry
- Built-In Oven
- Gas Cooktop
- Microwave
- Dishwasher
- Stainless Steel Appliances
- Kitchen Island
- Granite Countertops
- Built-In or Custom Kitchen Cabinets
Flooring
- Wood
- Partially Carpeted
Bedrooms and Bathrooms
- 4 Main Level Bedrooms
- Fireplace in Primary Bedroom Retreat
- Primary Bedroom Suite
- Split Bedroom Floorplan
- Primary Bathroom is a Full Bathroom
- Dual Vanity Sinks in Primary Bathroom
- Separate Shower in Primary Bathroom
Laundry
- Laundry on main level
- Dryer
- Washer
Unfinished Basement
- 9 Foot Basement Ceiling Height
- Sump Pump
- Rough-In Basement Bathroom
- Basement Window Egress
Accessible Home Design
- Accessible Full Bathroom
- Accessible Bedroom
- Accessible Kitchen
- Central Living Area
- Accessible Hallway
- Accessibility Features
- Accessible Doors
- Standby Generator
Outdoor Features
- Spa
- Covered Deck
Schools
- Highland Dist 5 Elementary And Middle School
- Highland School
Utilities
- Geothermal Heating and Cooling
- Underground Utilities
- Electric Water Heater
- Septic System
Listing and Financial Details
- Assessor Parcel Number 06-2-17-01-00-000-012
Ownership History
Purchase Details
Purchase Details
Home Financials for this Owner
Home Financials are based on the most recent Mortgage that was taken out on this home.Purchase Details
Purchase Details
Home Financials for this Owner
Home Financials are based on the most recent Mortgage that was taken out on this home.Similar Homes in Highland, IL
Home Values in the Area
Average Home Value in this Area
Purchase History
| Date | Buyer | Sale Price | Title Company |
|---|---|---|---|
| Wells Roy W | -- | First American Title Insurance | |
| Wells Roy W | $439,500 | First American Title Insuran | |
| Chinn Glen W | -- | None Available | |
| Chinn Glen W | -- | -- |
Mortgage History
| Date | Status | Borrower | Loan Amount |
|---|---|---|---|
| Previous Owner | Wells Roy W | $364,000 | |
| Previous Owner | Chinn Sandra L | $128,000 | |
| Previous Owner | Chinn Sandra L | $219,900 | |
| Previous Owner | Chinn Glen W | $100,000 | |
| Previous Owner | Chinn Glen W | $359,650 | |
| Previous Owner | Chinn Glen W | $400,000 |
Property History
| Date | Event | Price | Change | Sq Ft Price |
|---|---|---|---|---|
| 07/10/2020 07/10/20 | Sold | $455,000 | -8.1% | $149 / Sq Ft |
| 06/12/2020 06/12/20 | Pending | -- | -- | -- |
| 06/07/2020 06/07/20 | Price Changed | $495,000 | -4.8% | $162 / Sq Ft |
| 05/01/2020 05/01/20 | Price Changed | $519,900 | +0.2% | $170 / Sq Ft |
| 04/30/2020 04/30/20 | For Sale | $519,000 | -- | $170 / Sq Ft |
Tax History Compared to Growth
Tax History
| Year | Tax Paid | Tax Assessment Tax Assessment Total Assessment is a certain percentage of the fair market value that is determined by local assessors to be the total taxable value of land and additions on the property. | Land | Improvement |
|---|---|---|---|---|
| 2023 | $12,050 | $189,800 | $13,050 | $176,750 |
| 2022 | $12,050 | $171,300 | $11,780 | $159,520 |
| 2021 | $10,887 | $160,050 | $11,010 | $149,040 |
| 2020 | $9,793 | $154,080 | $9,770 | $144,310 |
| 2019 | $9,501 | $149,160 | $9,460 | $139,700 |
| 2018 | $9,299 | $135,140 | $8,570 | $126,570 |
| 2017 | $8,911 | $131,140 | $8,320 | $122,820 |
| 2016 | $8,731 | $131,140 | $8,320 | $122,820 |
| 2015 | $8,795 | $127,080 | $8,060 | $119,020 |
| 2014 | $8,795 | $127,080 | $8,060 | $119,020 |
| 2013 | $8,795 | $128,540 | $8,150 | $120,390 |
Agents Affiliated with this Home
-
B
Seller's Agent in 2020
Bev George
Bev George & Associates
(618) 593-7468
-

Buyer's Agent in 2020
Kelly Sipes
Fusion Realty, LLC
(618) 979-3901
Map
Source: MARIS MLS
MLS Number: MIS20026634
APN: 06-2-17-01-00-000-012
- 11237 Mayer Rd
- 4927 Fitz James Crossing
- 4928 Fitz James Crossing
- 4803 Fitz James Crossing
- 4807 Fitz James Crossing
- 4811 Fitz James Crossing
- 4815 Fitz James Crossing
- 4839 Fitz James Crossing
- 4943 Fitz James Crossing
- 4915 Fitz James Crossing
- 4919 Fitz James Crossing
- 4923 Fitz James Crossing
- 4931 Fitz James Crossing
- 4935 Fitz James Crossing
- 4939 Fitz James Crossing (Lot 33)
- 4956 Fitz James Crossing (Lot 28)
- 4952 Fitz James Crossing (Lot 27)
- 4940 Fitz James Crossing
- 4936 Fitz James Crossing
- 4932 Fitz James Crossing
- 11747 Pocahontas Rd
- 11741 Pocahontas Rd
- 11746 Pocahontas Rd
- 0 Pocahontas Rd
- 0 Pocahontas Xxx Rd Unit 18061901
- 0xxx Pocahontas Rd
- 11656 Pocahontas Rd
- 4326 Buffalo Rd
- 11580 Pocahontas Rd
- 11614 Pocahontas Rd
- 11706 Fruit Rd
- 11706 Fruit Rd
- 11543 Pocahontas Rd
- 12011 Pocahontas Rd
- 12011 Pocahontas Rd
- 12011 Pocahontas Rd
- 11868 Fruit Rd
- 11767 Fruit Rd
- 11803 Fruit Rd
- 11737 Fruit Rd

