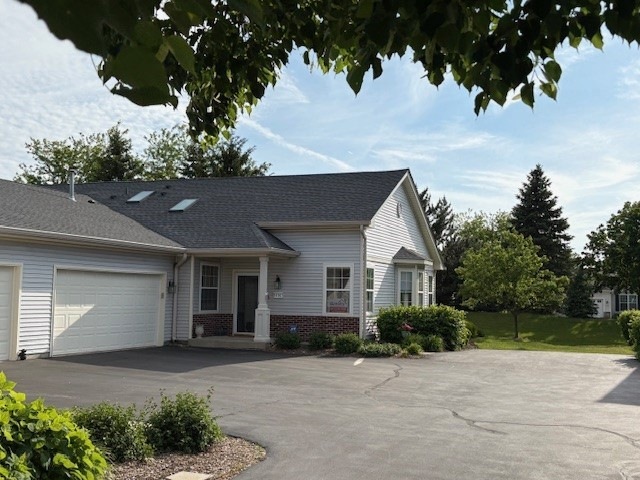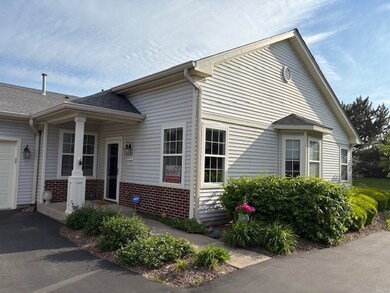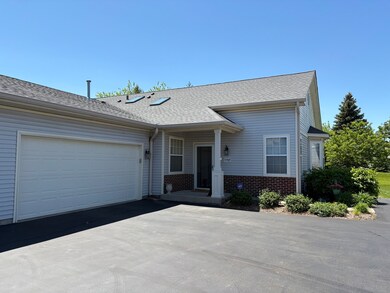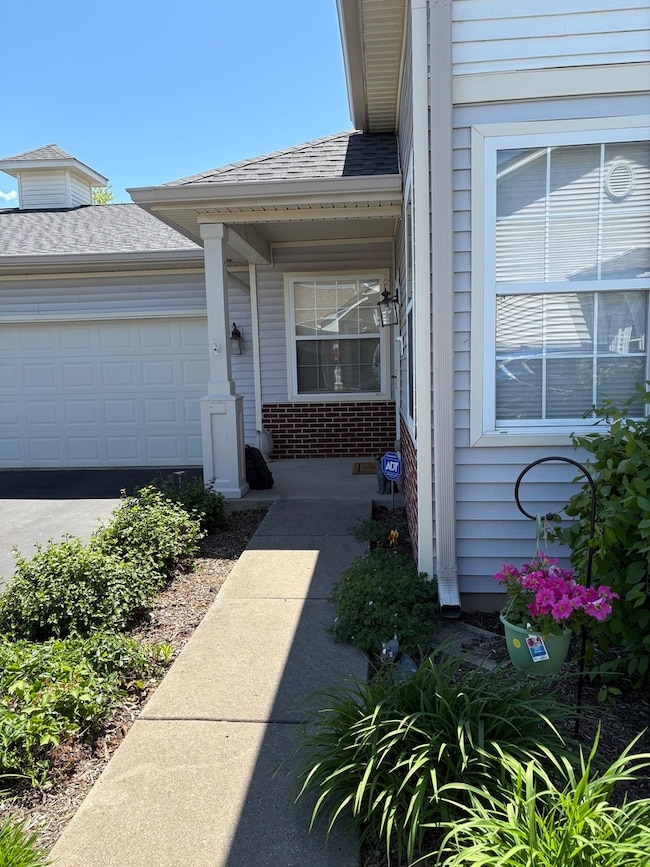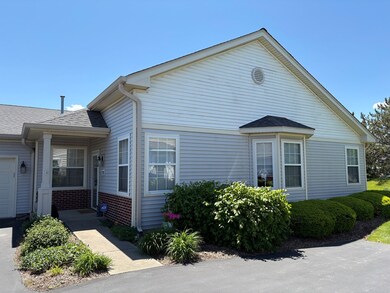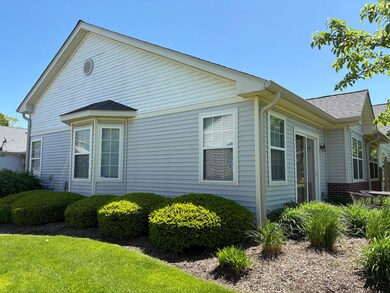
11747 River Terrace Ln Huntley, IL 60142
Riley NeighborhoodEstimated payment $2,424/month
Highlights
- Golf Course Community
- Fitness Center
- Landscaped Professionally
- Leggee Elementary School Rated A
- Open Floorplan
- Mature Trees
About This Home
This 2 bedroom/ 2 bathroom "Osceola" model offers so much more than the typical model. Nine rooms, including the entry, laundry, and breakfast rooms. Enormous skylights in the kitchen and master bathroom, upgraded cabinetry, and an extended bay window area to the formal dining room are features that support that which elevates our senses. To begin with, the size of the unit is over 1500 SF. It boasts a gracious, welcoming 5 x 8 entryway and coat closet with a 10 x 10 chef's kitchen with full pantry. This kitchen is not isolated. It commands the home with the countertop pass-through at the kitchen sink with views into the living room and dining room. On the other side of the kitchen sink/pass-through is a terrific place to share a snack, or set up for gatherings, or to have the kids visit while putting things away in the plentiful cabinetry. The kitchen includes a very bright and pleasant 7 x 7 eat in breakfast area where you and your guests enjoy the large window to the covered front porch while the skylight brightens the entire kitchen. To the right of the entryway is an open office area with two windows that give views into the driveway courtyard. A formal 10 x 12 dining room has a bay area that allows for a larger dining table. The 15 x 12 living room offers plenty of sunlight from two large windows and a 6' wide patio door. The patio door leads to a wonderfully private yard. I witnessed a couple of hummingbirds that flew in to inspect the blossoming flowers that have just started at the patio, among the majesty of the mature trees that flank the rear of the property. The 11 x 10 guest bedroom is flooded with daylight which pours into the hallway and offers a large closet for storage. A full bath, with tub and shower and a large linen closet provides for your guests. 16 x 13 primary bedroom features a large double window where just outside, a mature magnolia tree graces the view for pleasant morning greetings. The shelves and storage is significant for the 7 x 7 primary closet. The master bathroom offers a walk-in shower with two benches, upgraded cabinetry, and a vanity for morning routines. The entire space is doused in daylight due to the oversized skylight above, with a doubled sized shelved linen closet housing supplies. Just off the kitchen and breakfast area is the back hallway from the garage which has its own coat closet and a 7 x 8 laundry/ utility room with plenty of cabinetry and storage, and a mop sink for your projects. River Terrace is a neighborhood Street that has wonderful neighbors in a quiet neighborhood. Del Webb offers, comedies, theatrical events of up-and-coming talent, fitness centers, golf, and indoor and outdoor pool, senior baseball, pickle ball, crafts, and invitations to so many more events. Come join in on the lifestyle of enjoyment.
Last Listed By
ILrealty, Inc. Kurchina & Assoc. License #471018784 Listed on: 05/24/2025

Townhouse Details
Home Type
- Townhome
Est. Annual Taxes
- $2,257
Year Built
- Built in 2001
Lot Details
- Lot Dimensions are 84x57
- End Unit
- Landscaped Professionally
- Sprinkler System
- Mature Trees
HOA Fees
- $362 Monthly HOA Fees
Parking
- 2 Car Garage
- Driveway
- Parking Included in Price
Home Design
- Asphalt Roof
- Concrete Perimeter Foundation
Interior Spaces
- 1,566 Sq Ft Home
- 1-Story Property
- Open Floorplan
- Skylights
- Six Panel Doors
- Entrance Foyer
- Family Room
- Combination Dining and Living Room
- Den
- Storage
Kitchen
- Breakfast Bar
- Electric Oven
- Range
- Microwave
- Dishwasher
- Disposal
Flooring
- Carpet
- Vinyl
Bedrooms and Bathrooms
- 2 Bedrooms
- 2 Potential Bedrooms
- Walk-In Closet
- Bathroom on Main Level
- 2 Full Bathrooms
- Separate Shower
Laundry
- Laundry Room
- Dryer
- Washer
- Sink Near Laundry
Home Security
Utilities
- Forced Air Heating and Cooling System
- Heating System Uses Natural Gas
- 200+ Amp Service
Additional Features
- Handicap Shower
- Patio
Listing and Financial Details
- Senior Tax Exemptions
- Homeowner Tax Exemptions
Community Details
Overview
- Association fees include clubhouse, exercise facilities, pool, exterior maintenance, lawn care, scavenger, snow removal
- 4 Units
- Eileen Bowe Association, Phone Number (847) 515-7654
- Del Webb Sun City Subdivision, Osceola Floorplan
- Property managed by First Services Residential
Amenities
- Restaurant
- Sauna
Recreation
- Golf Course Community
- Tennis Courts
- Fitness Center
- Community Indoor Pool
- Community Spa
Pet Policy
- Limit on the number of pets
- Dogs and Cats Allowed
Security
- Carbon Monoxide Detectors
Map
Home Values in the Area
Average Home Value in this Area
Tax History
| Year | Tax Paid | Tax Assessment Tax Assessment Total Assessment is a certain percentage of the fair market value that is determined by local assessors to be the total taxable value of land and additions on the property. | Land | Improvement |
|---|---|---|---|---|
| 2023 | $2,461 | $84,282 | $5,021 | $79,261 |
| 2022 | $2,944 | $76,746 | $4,572 | $72,174 |
| 2021 | $3,042 | $72,279 | $4,306 | $67,973 |
| 2020 | $3,079 | $70,351 | $4,191 | $66,160 |
| 2019 | $3,091 | $68,555 | $4,084 | $64,471 |
| 2018 | $3,131 | $57,036 | $4,596 | $52,440 |
| 2017 | $3,269 | $53,751 | $4,331 | $49,420 |
| 2016 | $4,220 | $50,563 | $4,118 | $46,445 |
| 2013 | -- | $54,798 | $8,614 | $46,184 |
Property History
| Date | Event | Price | Change | Sq Ft Price |
|---|---|---|---|---|
| 05/30/2025 05/30/25 | For Sale | $333,900 | +7.0% | $213 / Sq Ft |
| 06/21/2024 06/21/24 | Sold | $312,000 | +0.7% | $199 / Sq Ft |
| 05/10/2024 05/10/24 | Pending | -- | -- | -- |
| 05/08/2024 05/08/24 | For Sale | $309,900 | -- | $198 / Sq Ft |
Purchase History
| Date | Type | Sale Price | Title Company |
|---|---|---|---|
| Warranty Deed | $312,000 | Fidelity National Title | |
| Deed | $149,000 | Fidelity Natl Title | |
| Interfamily Deed Transfer | -- | None Available | |
| Warranty Deed | $198,665 | First American |
Mortgage History
| Date | Status | Loan Amount | Loan Type |
|---|---|---|---|
| Open | $296,400 | New Conventional |
Similar Homes in Huntley, IL
Source: Midwest Real Estate Data (MRED)
MLS Number: 12374486
APN: 18-32-328-013
- 11747 River Terrace Ln
- 12951 Bull Ridge Dr
- 12505 Carver Ln
- 13065 Big Horn Dr
- 11326 Bellflower Ln
- 12214 Plum Grove Rd
- 11315 Nelson Dr
- 11246 Bellflower Ln
- 12238 Spring Creek Dr
- 12191 Barcroft Cir
- 12205 Barcroft Cir
- 12181 Barcroft Cir
- 12124 Kelsey Dr
- 12003 Lilac Ln
- 12185 Barcroft Cir
- 12111 Chandra Cir
- 12105 Chandra Cir
- 12117 Kelsey Dr
- 12297 Tinsley St
- 12115 Chandra Cir
