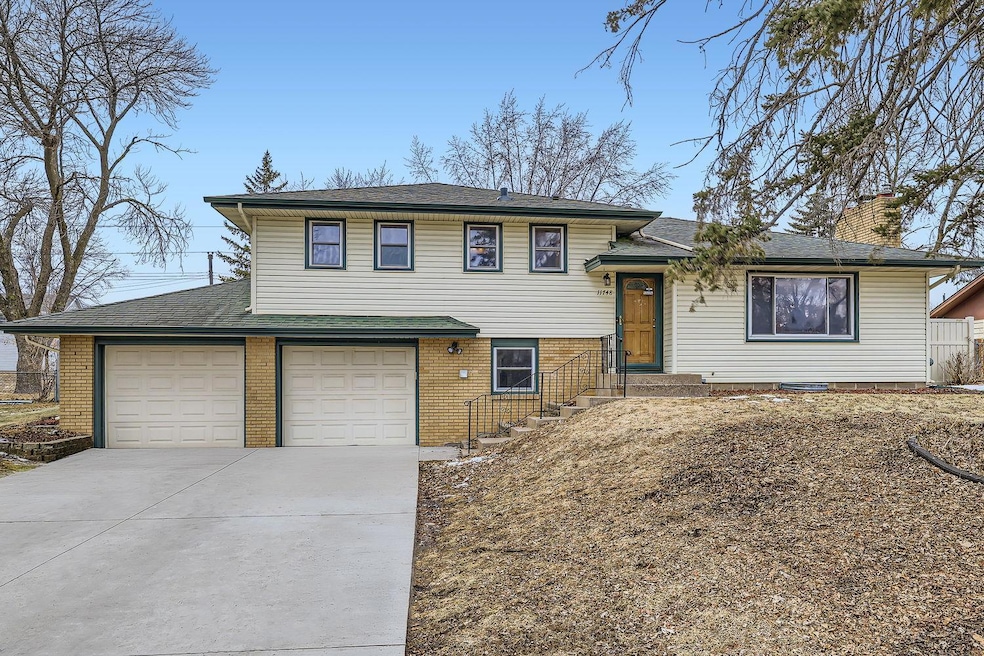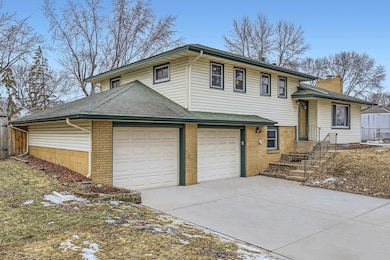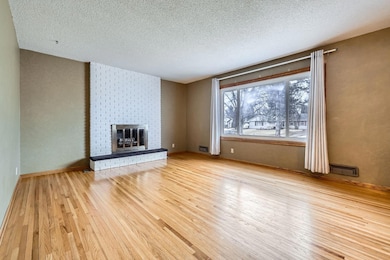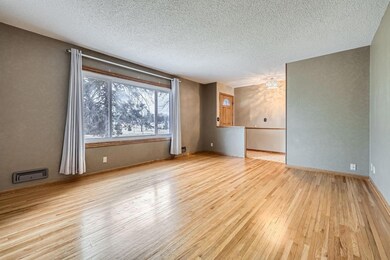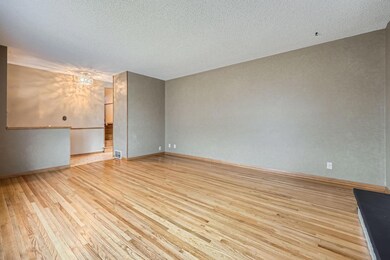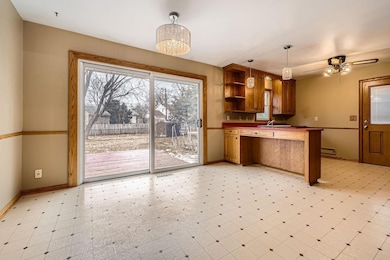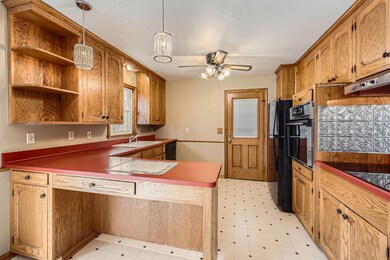
11748 Crocus St NW Coon Rapids, MN 55433
4
Beds
3
Baths
1,798
Sq Ft
0.27
Acres
Highlights
- 2 Fireplaces
- 2 Car Attached Garage
- Entrance Foyer
- No HOA
- Living Room
- Forced Air Heating and Cooling System
About This Home
As of March 2025A well-maintained four-level split home located in the heart of Coon Rapids that comes with 4 bedrooms, 3 bathrooms (potential to convert half and quarter baths into full baths), nice hardwood floors throughout, spacious family room with gas fireplace, a large fenced-in backyard, heated garage, long driveway, and convenient proximity to parks, highways, shopping centers, and schools.
Home Details
Home Type
- Single Family
Est. Annual Taxes
- $2,803
Year Built
- Built in 1961
Lot Details
- 0.27 Acre Lot
- Lot Dimensions are 77x125x99x148
Parking
- 2 Car Attached Garage
Home Design
- Split Level Home
Interior Spaces
- 2 Fireplaces
- Entrance Foyer
- Family Room
- Living Room
- Finished Basement
- Basement Fills Entire Space Under The House
Bedrooms and Bathrooms
- 4 Bedrooms
Utilities
- Forced Air Heating and Cooling System
Community Details
- No Home Owners Association
- Thompson Heights 5Th Add Subdivision
Listing and Financial Details
- Assessor Parcel Number 093124430036
Ownership History
Date
Name
Owned For
Owner Type
Purchase Details
Listed on
Feb 27, 2025
Closed on
Mar 31, 2025
Sold by
Moua Mer and Yang Tou
Bought by
Olson Zakry and Holm Marissa
Seller's Agent
Mao Lor
Keller Williams Integrity Realty
Buyer's Agent
Jacques Apaloo
Keller Williams Classic Rlty NW
List Price
$319,900
Sold Price
$356,000
Premium/Discount to List
$36,100
11.28%
Views
61
Home Financials for this Owner
Home Financials are based on the most recent Mortgage that was taken out on this home.
Original Mortgage
$320,400
Outstanding Balance
$320,400
Interest Rate
6.87%
Mortgage Type
New Conventional
Purchase Details
Closed on
Aug 30, 2019
Sold by
Dubay Richard L and Dubay Susan C
Bought by
Moua Mer and Yang Tou Long
Home Financials for this Owner
Home Financials are based on the most recent Mortgage that was taken out on this home.
Original Mortgage
$240,075
Interest Rate
3.7%
Mortgage Type
New Conventional
Similar Homes in Coon Rapids, MN
Create a Home Valuation Report for This Property
The Home Valuation Report is an in-depth analysis detailing your home's value as well as a comparison with similar homes in the area
Home Values in the Area
Average Home Value in this Area
Purchase History
| Date | Type | Sale Price | Title Company |
|---|---|---|---|
| Deed | $356,000 | -- | |
| Deed | $247,500 | All American Title |
Source: Public Records
Mortgage History
| Date | Status | Loan Amount | Loan Type |
|---|---|---|---|
| Open | $320,400 | New Conventional | |
| Previous Owner | $240,075 | New Conventional | |
| Previous Owner | $139,200 | New Conventional | |
| Previous Owner | $100,000 | Future Advance Clause Open End Mortgage | |
| Previous Owner | $100,000 | Future Advance Clause Open End Mortgage |
Source: Public Records
Property History
| Date | Event | Price | Change | Sq Ft Price |
|---|---|---|---|---|
| 03/31/2025 03/31/25 | Sold | $356,000 | +11.3% | $198 / Sq Ft |
| 03/04/2025 03/04/25 | Pending | -- | -- | -- |
| 02/27/2025 02/27/25 | For Sale | $319,900 | -- | $178 / Sq Ft |
Source: NorthstarMLS
Tax History Compared to Growth
Tax History
| Year | Tax Paid | Tax Assessment Tax Assessment Total Assessment is a certain percentage of the fair market value that is determined by local assessors to be the total taxable value of land and additions on the property. | Land | Improvement |
|---|---|---|---|---|
| 2025 | $3,143 | $287,200 | $84,000 | $203,200 |
| 2024 | $3,143 | $289,100 | $87,000 | $202,100 |
| 2023 | $2,660 | $284,000 | $76,000 | $208,000 |
| 2022 | $2,542 | $276,900 | $67,000 | $209,900 |
| 2021 | $2,449 | $237,600 | $67,000 | $170,600 |
| 2020 | $2,416 | $224,700 | $62,000 | $162,700 |
| 2019 | $2,233 | $213,500 | $60,000 | $153,500 |
| 2018 | $2,196 | $193,800 | $0 | $0 |
| 2017 | $1,837 | $185,600 | $0 | $0 |
| 2016 | $1,859 | $155,800 | $0 | $0 |
| 2015 | -- | $155,800 | $45,000 | $110,800 |
| 2014 | -- | $138,900 | $36,500 | $102,400 |
Source: Public Records
Agents Affiliated with this Home
-

Seller's Agent in 2025
Mao Lor
Keller Williams Integrity Realty
(651) 338-5211
8 in this area
192 Total Sales
-

Buyer's Agent in 2025
Jacques Apaloo
Keller Williams Classic Rlty NW
2 in this area
2 Total Sales
Map
Source: NorthstarMLS
MLS Number: 6676206
APN: 09-31-24-43-0036
Nearby Homes
- 2883 117th Ln NW
- 3081 117th Ave NW
- 2427 Northdale Blvd NW
- 11329 Crooked Lake Blvd NW
- 11439 N Heights Dr NW
- 11542 Xavis St NW
- 11601 Wren St NW
- 12145 Jonquil St NW
- 11920 Marigold St NW
- 12161 Kerry St NW
- 12258 Crooked Lake Blvd NW
- 3124 122nd Ln NW
- 11509 Quay St NW
- 2728 111th Ave NW
- 2285 123rd Ln NW
- 12124 Osage St NW
- 11444 Hanson Blvd NW
- 2660 128th Ave NW
- 12440 Quinn St NW
- 2675 128th Ave NW
